101 foton på mellanstort kök
Sortera efter:
Budget
Sortera efter:Populärt i dag
1 - 20 av 101 foton

This spacious kitchen with beautiful views features a prefinished cherry flooring with a very dark stain. We custom made the white shaker cabinets and paired them with a rich brown quartz composite countertop. A slate blue glass subway tile adorns the backsplash. We fitted the kitchen with a stainless steel apron sink. The same white and brown color palette has been used for the island. We also equipped the island area with modern pendant lighting and bar stools for seating.
Project by Portland interior design studio Jenni Leasia Interior Design. Also serving Lake Oswego, West Linn, Vancouver, Sherwood, Camas, Oregon City, Beaverton, and the whole of Greater Portland.
For more about Jenni Leasia Interior Design, click here: https://www.jennileasiadesign.com/
To learn more about this project, click here:
https://www.jennileasiadesign.com/lake-oswego

Hand scraped hardwood floor. Marble counter tops, traditional kitchen, crackle ceramic subway tile, farmhouse sink
Idéer för ett mellanstort klassiskt vit kök, med en rustik diskho, rostfria vitvaror, mörkt trägolv, skåp i shakerstil och vita skåp
Idéer för ett mellanstort klassiskt vit kök, med en rustik diskho, rostfria vitvaror, mörkt trägolv, skåp i shakerstil och vita skåp

Southern Living Showhouse by: Castle Homes
Exempel på ett mellanstort klassiskt linjärt kök och matrum, med vita skåp, integrerade vitvaror, luckor med infälld panel, marmorbänkskiva, en köksö, en rustik diskho, vitt stänkskydd, stänkskydd i stenkakel och mörkt trägolv
Exempel på ett mellanstort klassiskt linjärt kök och matrum, med vita skåp, integrerade vitvaror, luckor med infälld panel, marmorbänkskiva, en köksö, en rustik diskho, vitt stänkskydd, stänkskydd i stenkakel och mörkt trägolv
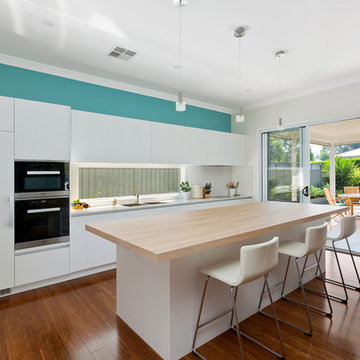
Studio 33
Bild på ett mellanstort maritimt beige beige parallellkök, med en nedsänkt diskho, släta luckor, vita skåp, fönster som stänkskydd, svarta vitvaror, mörkt trägolv, en köksö, brunt golv och träbänkskiva
Bild på ett mellanstort maritimt beige beige parallellkök, med en nedsänkt diskho, släta luckor, vita skåp, fönster som stänkskydd, svarta vitvaror, mörkt trägolv, en köksö, brunt golv och träbänkskiva

Jack Bates Photography
Inredning av ett maritimt mellanstort kök, med skåp i shakerstil, vita skåp, vitt stänkskydd, stänkskydd i tunnelbanekakel, rostfria vitvaror, en köksö, en undermonterad diskho, bänkskiva i koppar, mellanmörkt trägolv och brunt golv
Inredning av ett maritimt mellanstort kök, med skåp i shakerstil, vita skåp, vitt stänkskydd, stänkskydd i tunnelbanekakel, rostfria vitvaror, en köksö, en undermonterad diskho, bänkskiva i koppar, mellanmörkt trägolv och brunt golv
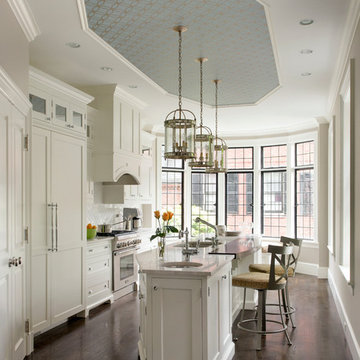
Photo by Eric Roth
Custom cabinetry and a spectacular island creates a unique kitchen where there was once a narrow, dark dining room.
Inredning av ett klassiskt avskilt, mellanstort parallellkök, med en undermonterad diskho, skåp i shakerstil, vita skåp, vitt stänkskydd, integrerade vitvaror, en köksö, marmorbänkskiva, stänkskydd i tunnelbanekakel och mörkt trägolv
Inredning av ett klassiskt avskilt, mellanstort parallellkök, med en undermonterad diskho, skåp i shakerstil, vita skåp, vitt stänkskydd, integrerade vitvaror, en köksö, marmorbänkskiva, stänkskydd i tunnelbanekakel och mörkt trägolv
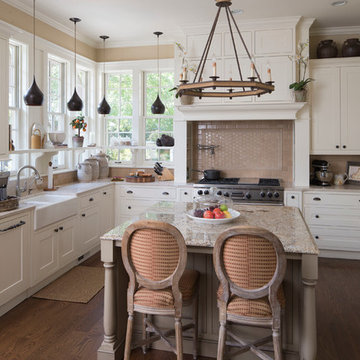
These homeowners relocated to Indianapolis and wanted a traditional home in the Meridian Hills area that offered family living space off the kitchen. “It’s what we were used to, but we had trouble finding exactly what we were looking for.” They spent a lot of time thinking about the possibilities of a remodel. They had space both within and outside the house that were under-utilized and decided to embark on a significant renovation project.
We endeavored to completely rework the current floor plan in hopes of addressing all their needs and wants. Plans included relocating the kitchen, moving the exterior walls by a couple of feet, raising the ceiling, and moving the office. The results of these changes were dramatic. Additionally the family now enjoys a larger and updated entrance with storage and closets that is perfect for their two active daughters and two often muddy labs, a beautiful kitchen with improved functionality that is filled with tons of natural light, as well as a cozy hearth room, ideal for relaxing together as a family. The once neglected screened porch is now a unique and inviting office with workspace for everyone.
Once these improvements were made the view to the back of the house was now apparent, the couple decided to enhance their outdoor living space as well. We added a new patio, a custom pergola, water feature and a fire pit. “Now it’s a private spot to relax and connect with the outdoors. It really highlights the style of the house and we love it,” says the homeowner.

This remodel of a mid century gem is located in the town of Lincoln, MA a hot bed of modernist homes inspired by Gropius’ own house built nearby in the 1940’s. By the time the house was built, modernism had evolved from the Gropius era, to incorporate the rural vibe of Lincoln with spectacular exposed wooden beams and deep overhangs.
The design rejects the traditional New England house with its enclosing wall and inward posture. The low pitched roofs, open floor plan, and large windows openings connect the house to nature to make the most of its rural setting.
Photo by: Nat Rea Photography

Grand architecturally detailed stone family home. Each interior uniquely customized.
Architect: Mike Sharrett of Sharrett Design
Interior Designer: Laura Ramsey Engler of Ramsey Engler, Ltd.

This custom designed pantry can store a variety of supplies and food items. These include glassware, tablecloths and napkins which are all easily accessible.

Canada's Style at Home magazine describes this streamlined kitchen as "industrial meets elegant".
Photo by Virginia Macdonald Photographer Inc.
http://www.virginiamacdonald.com/

David Wakely Photography
While we appreciate your love for our work, and interest in our projects, we are unable to answer every question about details in our photos. Please send us a private message if you are interested in our architectural services on your next project.

This traditional kitchen design is packed with features that will make it the center of this home. The white perimeter kitchen cabinets include glass front upper cabinets with in cabinet lighting. A matching mantel style hood frames the large Wolf oven and range. This is contrasted by the gray island cabinetry topped with a wood countertop. The walk in pantry includes matching cabinetry with plenty of storage space and a custom pantry door. A built in Wolf coffee station, undercounter wine refrigerator, and convection oven make this the perfect space to cook, socialize, or relax with family and friends.
Photos by Susan Hagstrom
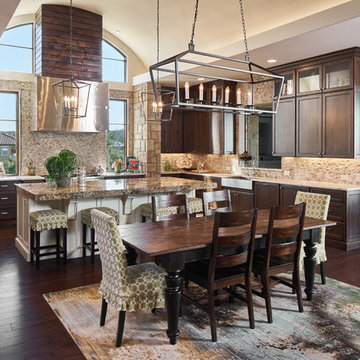
Matthew Niemann Photography
Foto på ett mellanstort vintage kök, med skåp i shakerstil, skåp i mörkt trä, beige stänkskydd, rostfria vitvaror, mörkt trägolv, en köksö, en rustik diskho, marmorbänkskiva och stänkskydd i stenkakel
Foto på ett mellanstort vintage kök, med skåp i shakerstil, skåp i mörkt trä, beige stänkskydd, rostfria vitvaror, mörkt trägolv, en köksö, en rustik diskho, marmorbänkskiva och stänkskydd i stenkakel

Laura Moss
Idéer för ett mellanstort klassiskt kök, med vita skåp, vitt stänkskydd, stänkskydd i tunnelbanekakel, rostfria vitvaror, mörkt trägolv, en köksö och luckor med profilerade fronter
Idéer för ett mellanstort klassiskt kök, med vita skåp, vitt stänkskydd, stänkskydd i tunnelbanekakel, rostfria vitvaror, mörkt trägolv, en köksö och luckor med profilerade fronter
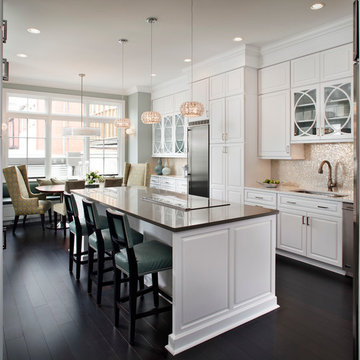
http://www.nicelydonekitchens.com
Foto på ett mellanstort vintage kök, med luckor med upphöjd panel, rostfria vitvaror, en undermonterad diskho, vita skåp, mörkt trägolv, en köksö, bänkskiva i koppar, stänkskydd med metallisk yta, stänkskydd i metallkakel och brunt golv
Foto på ett mellanstort vintage kök, med luckor med upphöjd panel, rostfria vitvaror, en undermonterad diskho, vita skåp, mörkt trägolv, en köksö, bänkskiva i koppar, stänkskydd med metallisk yta, stänkskydd i metallkakel och brunt golv
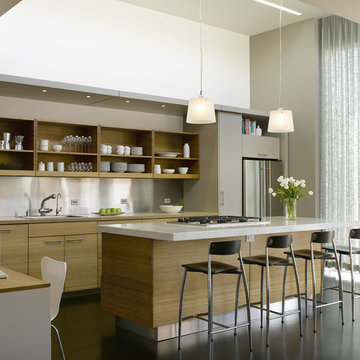
View of kitchen with soffit along back wall.
Photographed by Ken Gutmaker
Inredning av ett modernt mellanstort linjärt kök med öppen planlösning, med öppna hyllor, skåp i ljust trä, stänkskydd med metallisk yta, rostfria vitvaror, marmorbänkskiva, mörkt trägolv, en köksö och en nedsänkt diskho
Inredning av ett modernt mellanstort linjärt kök med öppen planlösning, med öppna hyllor, skåp i ljust trä, stänkskydd med metallisk yta, rostfria vitvaror, marmorbänkskiva, mörkt trägolv, en köksö och en nedsänkt diskho
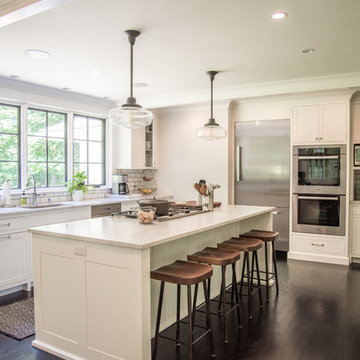
The kitchen was moved to the rear of the house and expanded. The layout is spacious, with room for a center island and an entire wall of windows that looks out to the rear yard.
Photographer: Daniel Contelmo Jr.

Design Build Phi Builders + Architects
Custom Cabinetry Phi Builders + Architects
Sarah Szwajkos Photography
Cabinet Paint - Benjamin Moore Spectra Blue
Trim Paint - Benjamin Moore Cotton Balls
Wall Paint - Benjamin Moore Winds Breath
Wall Paint DR - Benjamin Moore Jamaican Aqua. The floor was a 4" yellow Birch which received a walnut stain.

Stacy Zarin Goldberg
Modern inredning av ett mellanstort kök, med släta luckor, skåp i ljust trä, stänkskydd med metallisk yta, stänkskydd i metallkakel, en undermonterad diskho, rostfria vitvaror, mörkt trägolv, en halv köksö och brunt golv
Modern inredning av ett mellanstort kök, med släta luckor, skåp i ljust trä, stänkskydd med metallisk yta, stänkskydd i metallkakel, en undermonterad diskho, rostfria vitvaror, mörkt trägolv, en halv köksö och brunt golv
101 foton på mellanstort kök
1