796 foton på mellanstort lantligt barnrum
Sortera efter:Populärt i dag
1 - 20 av 796 foton
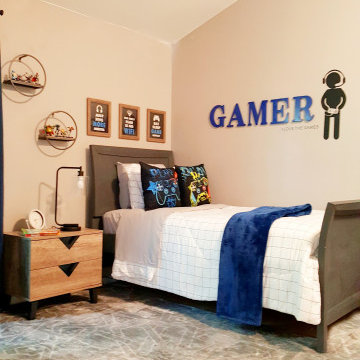
Teen boys/tween boys bedroom upgrade.
Idéer för mellanstora lantliga pojkrum kombinerat med sovrum, med grå väggar och grått golv
Idéer för mellanstora lantliga pojkrum kombinerat med sovrum, med grå väggar och grått golv

Thoughtful design and detailed craft combine to create this timelessly elegant custom home. The contemporary vocabulary and classic gabled roof harmonize with the surrounding neighborhood and natural landscape. Built from the ground up, a two story structure in the front contains the private quarters, while the one story extension in the rear houses the Great Room - kitchen, dining and living - with vaulted ceilings and ample natural light. Large sliding doors open from the Great Room onto a south-facing patio and lawn creating an inviting indoor/outdoor space for family and friends to gather.
Chambers + Chambers Architects
Stone Interiors
Federika Moller Landscape Architecture
Alanna Hale Photography

A newly created bunk room not only features bunk beds for this family's young children, but additional beds for sleepovers for years to come!
Foto på ett mellanstort lantligt könsneutralt barnrum kombinerat med sovrum och för 4-10-åringar, med vita väggar, ljust trägolv och beiget golv
Foto på ett mellanstort lantligt könsneutralt barnrum kombinerat med sovrum och för 4-10-åringar, med vita väggar, ljust trägolv och beiget golv
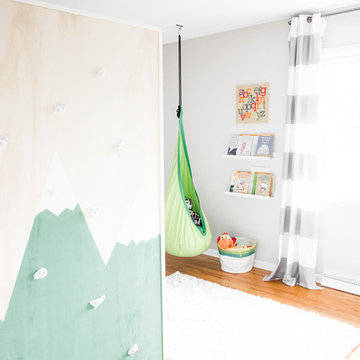
Laura Rae Photography
Idéer för ett mellanstort lantligt pojkrum kombinerat med sovrum och för 4-10-åringar, med brunt golv, grå väggar och mellanmörkt trägolv
Idéer för ett mellanstort lantligt pojkrum kombinerat med sovrum och för 4-10-åringar, med brunt golv, grå väggar och mellanmörkt trägolv

Introducing the Courtyard Collection at Sonoma, located near Ballantyne in Charlotte. These 51 single-family homes are situated with a unique twist, and are ideal for people looking for the lifestyle of a townhouse or condo, without shared walls. Lawn maintenance is included! All homes include kitchens with granite counters and stainless steel appliances, plus attached 2-car garages. Our 3 model homes are open daily! Schools are Elon Park Elementary, Community House Middle, Ardrey Kell High. The Hanna is a 2-story home which has everything you need on the first floor, including a Kitchen with an island and separate pantry, open Family/Dining room with an optional Fireplace, and the laundry room tucked away. Upstairs is a spacious Owner's Suite with large walk-in closet, double sinks, garden tub and separate large shower. You may change this to include a large tiled walk-in shower with bench seat and separate linen closet. There are also 3 secondary bedrooms with a full bath with double sinks.
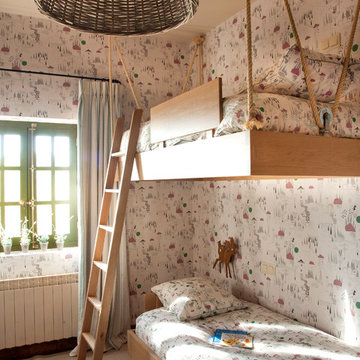
Bild på ett mellanstort lantligt könsneutralt barnrum kombinerat med sovrum och för 4-10-åringar, med flerfärgade väggar och heltäckningsmatta

A little girls dream bedroom adorned with floral wallpaper and board and batten wall. Stunning sputnik light brightens up this room. Beautiful one pane black windows are set in the feature wall.
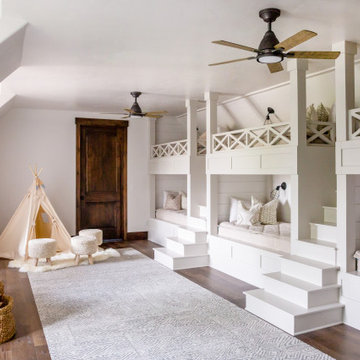
Bedroom wall art with wall sconces for entry way.
Inredning av ett lantligt mellanstort barnrum, med vita väggar, mörkt trägolv och brunt golv
Inredning av ett lantligt mellanstort barnrum, med vita väggar, mörkt trägolv och brunt golv

Inspiration för ett mellanstort lantligt könsneutralt barnrum kombinerat med lekrum och för 4-10-åringar, med vita väggar, ljust trägolv och grått golv
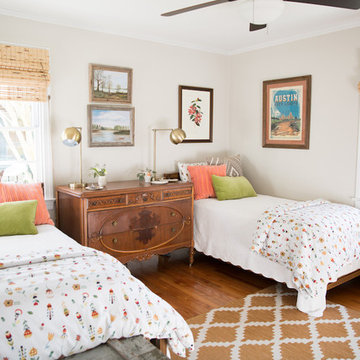
Photography: Jen Burner Photography
Idéer för att renovera ett mellanstort lantligt barnrum kombinerat med sovrum, med grå väggar, mellanmörkt trägolv och brunt golv
Idéer för att renovera ett mellanstort lantligt barnrum kombinerat med sovrum, med grå väggar, mellanmörkt trägolv och brunt golv
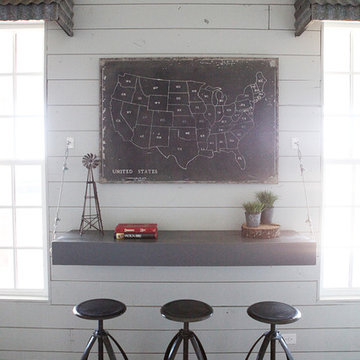
http://mollywinphotography.com
Bild på ett mellanstort lantligt pojkrum kombinerat med sovrum och för 4-10-åringar, med vita väggar och mellanmörkt trägolv
Bild på ett mellanstort lantligt pojkrum kombinerat med sovrum och för 4-10-åringar, med vita väggar och mellanmörkt trägolv
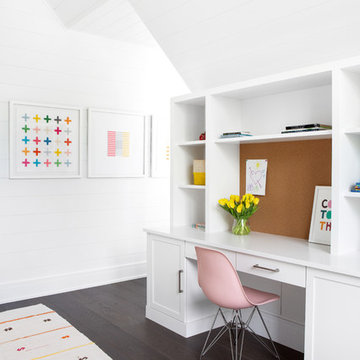
Architectural advisement, Interior Design, Custom Furniture Design & Art Curation by Chango & Co
Photography by Sarah Elliott
See the feature in Rue Magazine
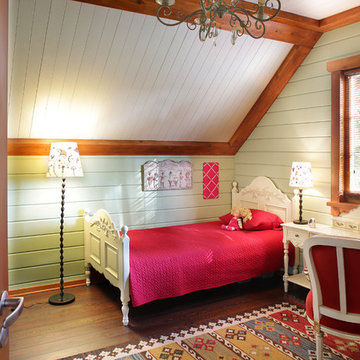
архитектор Александр Петунин, дизайнер Leslie Tucker, фотограф Надежда Серебрякова
Lantlig inredning av ett mellanstort flickrum kombinerat med sovrum och för 4-10-åringar, med gröna väggar, mörkt trägolv och brunt golv
Lantlig inredning av ett mellanstort flickrum kombinerat med sovrum och för 4-10-åringar, med gröna väggar, mörkt trägolv och brunt golv
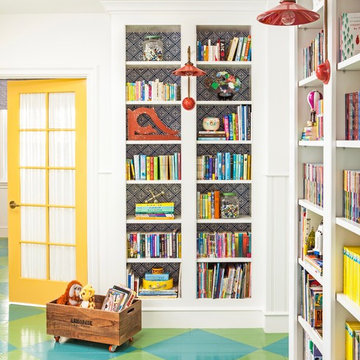
John Ellis for Country Living
Inspiration för mellanstora lantliga könsneutrala barnrum kombinerat med lekrum och för 4-10-åringar, med målat trägolv, vita väggar och flerfärgat golv
Inspiration för mellanstora lantliga könsneutrala barnrum kombinerat med lekrum och för 4-10-åringar, med målat trägolv, vita väggar och flerfärgat golv
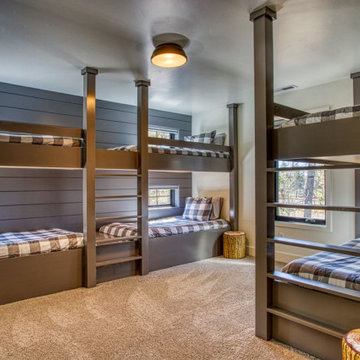
Bild på ett mellanstort lantligt könsneutralt tonårsrum kombinerat med sovrum, med flerfärgade väggar, heltäckningsmatta och beiget golv
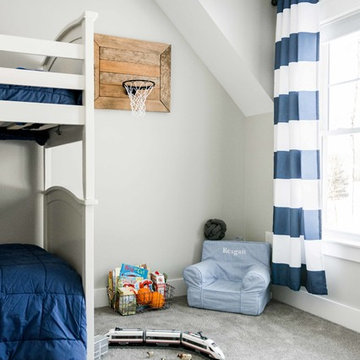
This 3,036 sq. ft custom farmhouse has layers of character on the exterior with metal roofing, cedar impressions and board and batten siding details. Inside, stunning hickory storehouse plank floors cover the home as well as other farmhouse inspired design elements such as sliding barn doors. The house has three bedrooms, two and a half bathrooms, an office, second floor laundry room, and a large living room with cathedral ceilings and custom fireplace.
Photos by Tessa Manning
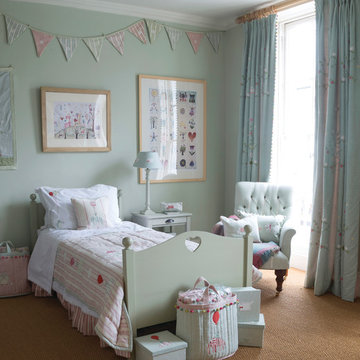
Inspiration för mellanstora lantliga könsneutrala barnrum kombinerat med sovrum och för 4-10-åringar, med heltäckningsmatta och gröna väggar
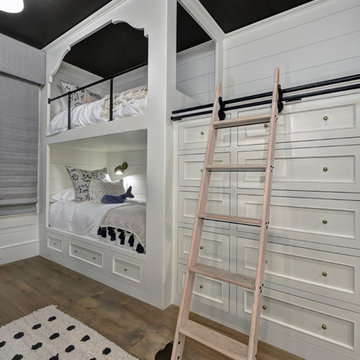
Lantlig inredning av ett mellanstort könsneutralt barnrum kombinerat med sovrum och för 4-10-åringar, med mellanmörkt trägolv och brunt golv
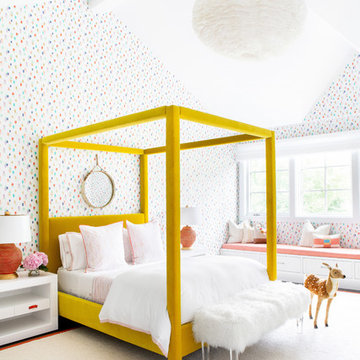
Architectural advisement, Interior Design, Custom Furniture Design & Art Curation by Chango & Co
Photography by Sarah Elliott
See the feature in Rue Magazine

Exempel på ett mellanstort lantligt könsneutralt tonårsrum kombinerat med skrivbord, med vita väggar, mellanmörkt trägolv och brunt golv
796 foton på mellanstort lantligt barnrum
1