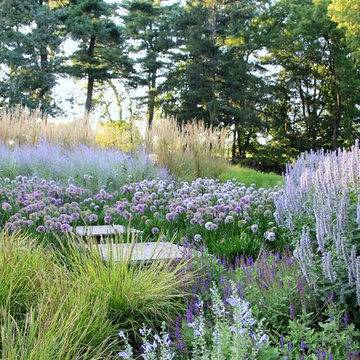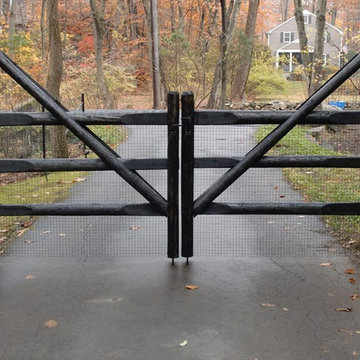Sortera efter:
Budget
Sortera efter:Populärt i dag
1 - 20 av 7 036 foton
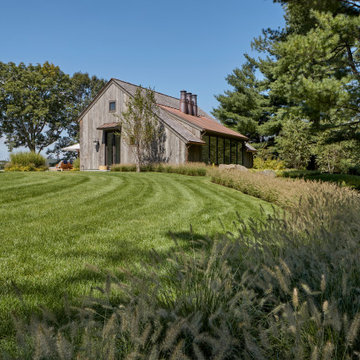
The sweeping curve of native grasses leads to the entry. Robert Benson Photography.
Inspiration för mellanstora lantliga trädgårdar i full sol som tål torka, rabattkant och längs med huset på sommaren, med naturstensplattor
Inspiration för mellanstora lantliga trädgårdar i full sol som tål torka, rabattkant och längs med huset på sommaren, med naturstensplattor
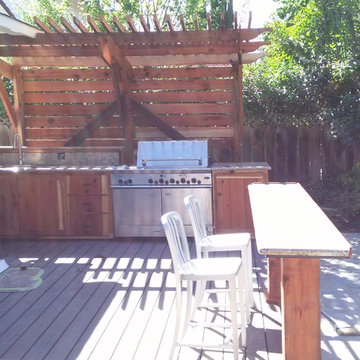
Bild på en mellanstor lantlig uteplats på baksidan av huset, med trädäck och en pergola

Foto på en mellanstor lantlig uteplats, med utekök och grus

Hear what our clients, Lisa & Rick, have to say about their project by clicking on the Facebook link and then the Videos tab.
Hannah Goering Photography

Lantlig inredning av en mellanstor veranda framför huset, med marksten i tegel och takförlängning

Idéer för en mellanstor lantlig uteplats på baksidan av huset, med en vertikal trädgård och marksten i betong
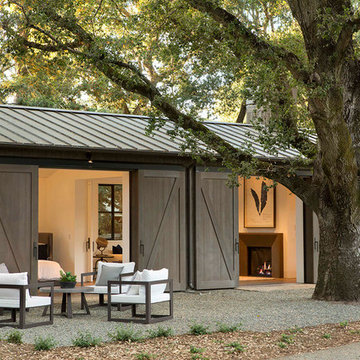
The Guest House has pocketing lift and slide steel doors to provide an indoor/outdoor living space. The gravel patio connects the area to the rest of the landscape.
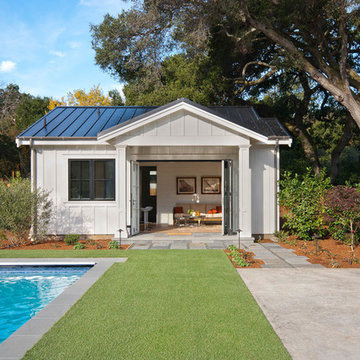
Idéer för en mellanstor lantlig träningspool på baksidan av huset, med poolhus och betongplatta
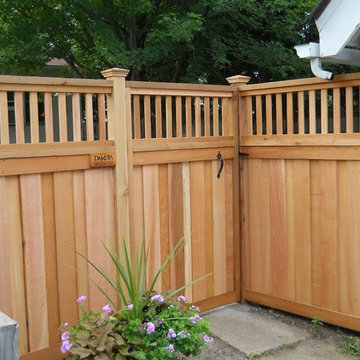
Lantlig inredning av en mellanstor bakgård i delvis sol, med en trädgårdsgång och naturstensplattor

styled and photographed by Gridley + Graves Photographers
Lantlig inredning av en mellanstor innätad veranda framför huset, med trädäck och takförlängning
Lantlig inredning av en mellanstor innätad veranda framför huset, med trädäck och takförlängning

The best of past and present architectural styles combine in this welcoming, farmhouse-inspired design. Clad in low-maintenance siding, the distinctive exterior has plenty of street appeal, with its columned porch, multiple gables, shutters and interesting roof lines. Other exterior highlights included trusses over the garage doors, horizontal lap siding and brick and stone accents. The interior is equally impressive, with an open floor plan that accommodates today’s family and modern lifestyles. An eight-foot covered porch leads into a large foyer and a powder room. Beyond, the spacious first floor includes more than 2,000 square feet, with one side dominated by public spaces that include a large open living room, centrally located kitchen with a large island that seats six and a u-shaped counter plan, formal dining area that seats eight for holidays and special occasions and a convenient laundry and mud room. The left side of the floor plan contains the serene master suite, with an oversized master bath, large walk-in closet and 16 by 18-foot master bedroom that includes a large picture window that lets in maximum light and is perfect for capturing nearby views. Relax with a cup of morning coffee or an evening cocktail on the nearby covered patio, which can be accessed from both the living room and the master bedroom. Upstairs, an additional 900 square feet includes two 11 by 14-foot upper bedrooms with bath and closet and a an approximately 700 square foot guest suite over the garage that includes a relaxing sitting area, galley kitchen and bath, perfect for guests or in-laws.
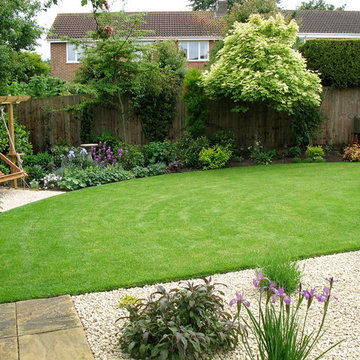
The new lawn sweeps round the garden - the right hand side of the garden isn't complete yet as the guinea pig hutch still has a guinea pig inside! New planting of purples greens and greys. The sweeping shape of the lawn and the emphasis on the corner makes the shallow garden shape seem deeper.
Jane Harries

Foto på en mellanstor lantlig uteplats på baksidan av huset, med utekök, marksten i betong och takförlängning
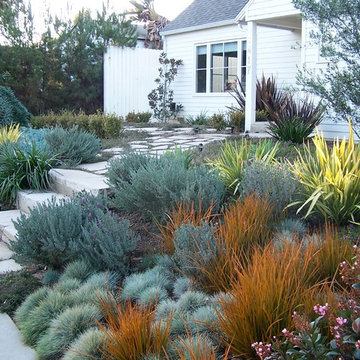
After a tear-down/remodel we were left with a west facing sloped front yard without much privacy from the street, a blank palette as it were. Re purposed concrete was used to create an entrance way and a seating area. Colorful drought tolerant trees and plants were used strategically to screen out unwanted views, and to frame the beauty of the new landscape. This yard is an example of low water, low maintenance without looking like grandmas cactus garden.
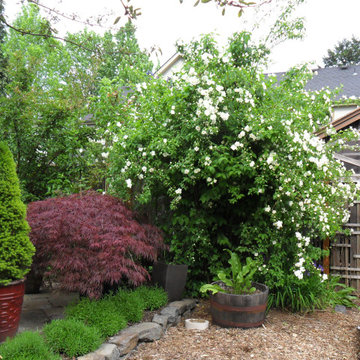
A native mock orange blooms as the vegetables in the raised bed begin to fill out. Lavender blooms along the edge of the patio, encouraging pollinators to visit.
Design by Amy Whitworth
Installed by Apogee Landscapes
Photo by Amy Whitworth
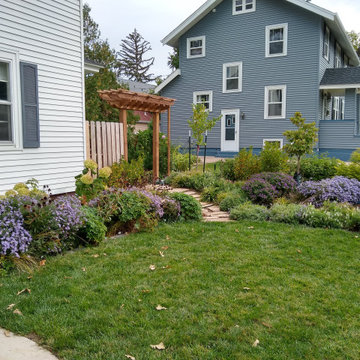
In the front yard, a large multi-season garden creates a buffer from the neighboring property. Spring bulbs start the garden off in March, followed by salvia and echinacea in summer. Asters burst with blue and purple in fall, and evergreen trees and red-twig dogwoods bring the garden through the winter in a glory of green and red.

Inspiration för en mellanstor lantlig innätad veranda på baksidan av huset, med takförlängning och räcke i flera material
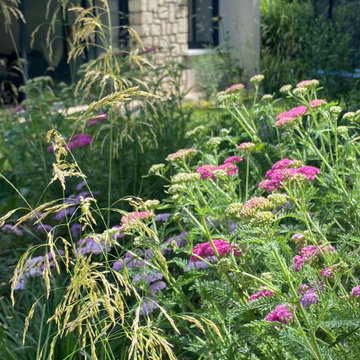
Les achillées et les graminées de la prairie centrale se mélangent
Foto på en mellanstor lantlig trädgård i delvis sol på sommaren
Foto på en mellanstor lantlig trädgård i delvis sol på sommaren
7 036 foton på mellanstort lantligt utomhusdesign
1






