10 127 foton på mellanstort maritimt badrum
Sortera efter:
Budget
Sortera efter:Populärt i dag
1 - 20 av 10 127 foton
Artikel 1 av 3

Idéer för att renovera ett mellanstort maritimt vit vitt en-suite badrum, med skåp i shakerstil, blå skåp, ett fristående badkar, en hörndusch, vit kakel, keramikplattor, vita väggar, marmorgolv, ett undermonterad handfat, bänkskiva i kvarts, grått golv och dusch med gångjärnsdörr

This project was a primary suite remodel that we began pre-pandemic. The primary bedroom was an addition to this waterfront home and we added character with bold board-and-batten statement wall, rich natural textures, and brushed metals. The primary bathroom received a custom white oak vanity that spanned over nine feet long, brass and matte black finishes, and an oversized steam shower in Zellige-inspired tile.

Jessica Glynn Photography
Foto på ett mellanstort maritimt vit toalett, med vita skåp, blå kakel, blå väggar, ett undermonterad handfat, släta luckor, mosaikgolv, marmorbänkskiva och flerfärgat golv
Foto på ett mellanstort maritimt vit toalett, med vita skåp, blå kakel, blå väggar, ett undermonterad handfat, släta luckor, mosaikgolv, marmorbänkskiva och flerfärgat golv

Modern bathroom with paper recycled wallpaper, backlit semi-circle floating mirror, floating live-edge top and marble vessel sink.
Idéer för att renovera ett mellanstort maritimt brun brunt toalett, med vita skåp, en toalettstol med separat cisternkåpa, grå väggar, ljust trägolv, ett fristående handfat, träbänkskiva och beiget golv
Idéer för att renovera ett mellanstort maritimt brun brunt toalett, med vita skåp, en toalettstol med separat cisternkåpa, grå väggar, ljust trägolv, ett fristående handfat, träbänkskiva och beiget golv

Foto på ett mellanstort maritimt en-suite badrum, med ett badkar med tassar, en hörndusch, blå kakel, grå kakel, tunnelbanekakel, vita väggar, vita skåp, marmorgolv och bänkskiva i kvarts

Photo by Amy Bartlam
Idéer för ett mellanstort maritimt badrum, med svarta skåp, marmorbänkskiva, flerfärgad kakel, vita väggar, ett konsol handfat och skåp i shakerstil
Idéer för ett mellanstort maritimt badrum, med svarta skåp, marmorbänkskiva, flerfärgad kakel, vita väggar, ett konsol handfat och skåp i shakerstil
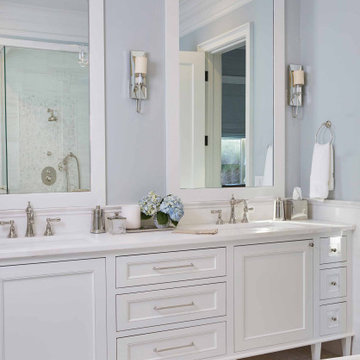
Our clients know how to live. they have distinguished taste and they entrust us to customize a perfectly appointed home that allows them to enjoy life to the fullest.
---
Our interior design service area is all of New York City including the Upper East Side and Upper West Side, as well as the Hamptons, Scarsdale, Mamaroneck, Rye, Rye City, Edgemont, Harrison, Bronxville, and Greenwich CT.
---
For more about Darci Hether, click here: https://darcihether.com/
To learn more about this project, click here: https://darcihether.com/portfolio/watersound-beach-new-construction-with-gulf-and-lake-views/

Foto på ett mellanstort maritimt vit en-suite badrum, med luckor med infälld panel, vita skåp, en dusch i en alkov, vita väggar, ett undermonterad handfat, grått golv, dusch med gångjärnsdörr, en toalettstol med hel cisternkåpa, flerfärgad kakel, marmorkakel, marmorgolv och bänkskiva i kvartsit
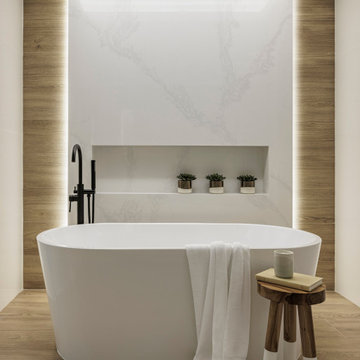
Idéer för att renovera ett mellanstort maritimt en-suite badrum, med vita skåp, vit kakel, marmorkakel, vita väggar och ett undermonterad handfat

Beautiful blue and white long hall bathroom with double sinks and a shower at the end wall. The light chevron floor tile pattern adds subtle interest and contrasts with the dark blue vanity. The classic white marble countertop is timeless. The accent wall of blue tile at the back wall of the shower add drama to the space. Tile from Wayne Tile in NJ.
Square white window in shower brings in natural light that is reflected into the space by simple rectangular mirrors and white walls. Above the mirrors are lights in silver and black.

The theme for the design of these four bathrooms was Coastal Americana. My clients wanted classic designs that incorporated color, a coastal feel, and were fun.
The master bathroom stands out with the interesting mix of tile. We maximized the tall sloped ceiling with the glass tile accent wall behind the freestanding bath tub. A simple sandblasted "wave" glass panel separates the wet area. Shiplap walls, satin bronze fixtures, and wood details add to the beachy feel.
The three guest bathrooms, while having tile in common, each have their own unique vanities and accents. Curbless showers and frameless glass opened these rooms up to feel more spacious. The bits of blue in the floor tile lends just the right pop of blue.
Custom fabric roman shades in each room soften the look and add extra style.

Eye-Land: Named for the expansive white oak savanna views, this beautiful 5,200-square foot family home offers seamless indoor/outdoor living with five bedrooms and three baths, and space for two more bedrooms and a bathroom.
The site posed unique design challenges. The home was ultimately nestled into the hillside, instead of placed on top of the hill, so that it didn’t dominate the dramatic landscape. The openness of the savanna exposes all sides of the house to the public, which required creative use of form and materials. The home’s one-and-a-half story form pays tribute to the site’s farming history. The simplicity of the gable roof puts a modern edge on a traditional form, and the exterior color palette is limited to black tones to strike a stunning contrast to the golden savanna.
The main public spaces have oversized south-facing windows and easy access to an outdoor terrace with views overlooking a protected wetland. The connection to the land is further strengthened by strategically placed windows that allow for views from the kitchen to the driveway and auto court to see visitors approach and children play. There is a formal living room adjacent to the front entry for entertaining and a separate family room that opens to the kitchen for immediate family to gather before and after mealtime.
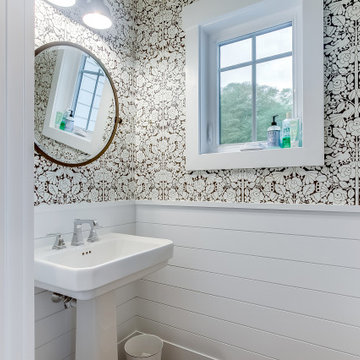
Inspiration för mellanstora maritima toaletter, med vita väggar och ett piedestal handfat

Contemporary Coastal Bathroom
Design: Three Salt Design Co.
Build: UC Custom Homes
Photo: Chad Mellon
Inspiration för ett mellanstort maritimt vit vitt en-suite badrum, med skåp i shakerstil, ett fristående badkar, en dusch i en alkov, vit kakel, vita väggar, grått golv, dusch med gångjärnsdörr, blå skåp, en toalettstol med separat cisternkåpa, marmorkakel, marmorgolv, ett undermonterad handfat och bänkskiva i kvarts
Inspiration för ett mellanstort maritimt vit vitt en-suite badrum, med skåp i shakerstil, ett fristående badkar, en dusch i en alkov, vit kakel, vita väggar, grått golv, dusch med gångjärnsdörr, blå skåp, en toalettstol med separat cisternkåpa, marmorkakel, marmorgolv, ett undermonterad handfat och bänkskiva i kvarts
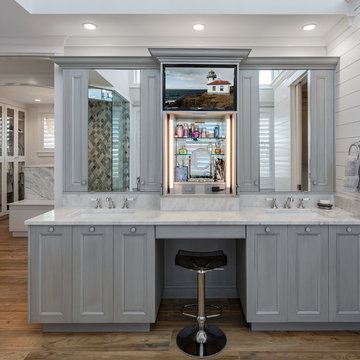
Inspiration för ett mellanstort maritimt vit vitt en-suite badrum, med luckor med infälld panel, grå skåp, vita väggar, mellanmörkt trägolv, ett undermonterad handfat och granitbänkskiva
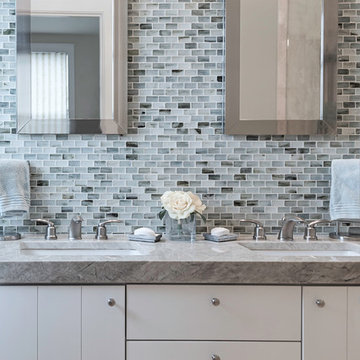
Candlelight Cabinetry: Natural maple, painted white, on a Serenity door.
Idéer för att renovera ett mellanstort maritimt en-suite badrum, med släta luckor, vita skåp, en toalettstol med separat cisternkåpa, blå kakel, glaskakel, vita väggar, klinkergolv i keramik, ett undermonterad handfat och granitbänkskiva
Idéer för att renovera ett mellanstort maritimt en-suite badrum, med släta luckor, vita skåp, en toalettstol med separat cisternkåpa, blå kakel, glaskakel, vita väggar, klinkergolv i keramik, ett undermonterad handfat och granitbänkskiva

Wave tile shower surround with custom glass gradient glass detail.
Kate Falconer Photography
Exempel på ett mellanstort maritimt badrum, med blå skåp, ett badkar i en alkov, en dusch/badkar-kombination, en toalettstol med hel cisternkåpa, blå kakel, glaskakel, vita väggar, klinkergolv i keramik, ett undermonterad handfat och bänkskiva i kvarts
Exempel på ett mellanstort maritimt badrum, med blå skåp, ett badkar i en alkov, en dusch/badkar-kombination, en toalettstol med hel cisternkåpa, blå kakel, glaskakel, vita väggar, klinkergolv i keramik, ett undermonterad handfat och bänkskiva i kvarts
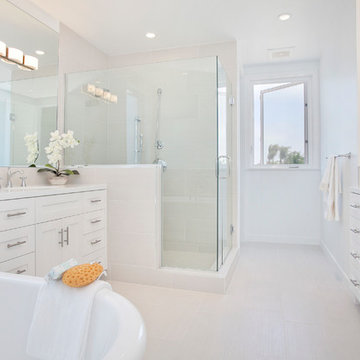
Thoughtfully designed by Steve Lazar of design + build by South Swell. designbuildbySouthSwell.com.
Idéer för mellanstora maritima vitt en-suite badrum, med luckor med infälld panel, vita skåp, ett fristående badkar, vit kakel, keramikplattor, vita väggar, klinkergolv i keramik, ett nedsänkt handfat, dusch med gångjärnsdörr, en hörndusch, bänkskiva i kvarts och grått golv
Idéer för mellanstora maritima vitt en-suite badrum, med luckor med infälld panel, vita skåp, ett fristående badkar, vit kakel, keramikplattor, vita väggar, klinkergolv i keramik, ett nedsänkt handfat, dusch med gångjärnsdörr, en hörndusch, bänkskiva i kvarts och grått golv

In 2019 this bathroom was remodeled for the five boys to use. The window in this bathroom was closed to allow for the addition, but this bathroom was able to get an updated layout and within the addition another bathroom was added.
The homeowners’ love for blue and white became the cornerstone of this bathroom’s design. To achieve their vision of a ship-inspired space, we introduced a color scheme that seamlessly blended these two favorite hues. The bathroom features two sinks, each with round mirrors and three blue light fixtures, giving it a nautical charm that is both calming and cohesive with the rest of this home’s updates.
The bathroom boasts a range of functional and aesthetic elements, including painted cabinets that complement the color scheme, Corian countertops that offer a sleek and easy-to-maintain surface, and a wood-grained tile floor that adds warmth and texture to the space.
The use of white and blue subway tile, wainscot tile surrounding the room, and black hardware create a nautical vibe that’s not only visually appealing but also durable. Stainless faucets and hooks (rather than towel bars) are not only stylish but also practical for a busy bathroom.
The nautical elegance of this bathroom is a testament to our commitment to understanding and bringing to life the unique vision of our clients. At Crystal Kitchen, we pride ourselves on creating spaces that are not only beautiful but also highly functional and tailored to your preferences.

This complete bathroom remodel includes a tray ceiling, custom light gray oak double vanity, shower with built-in seat and niche, frameless shower doors, a marble focal wall, led mirrors, white quartz, a toto toilet, brass and lux gold finishes, and porcelain tile.
10 127 foton på mellanstort maritimt badrum
1
