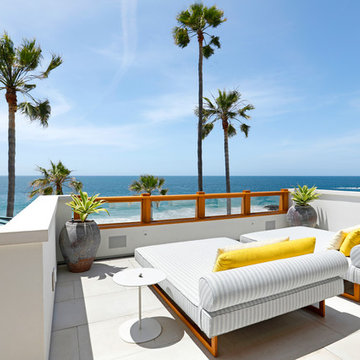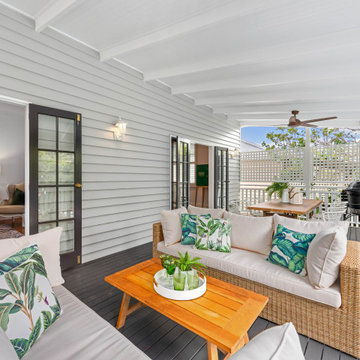Sortera efter:
Budget
Sortera efter:Populärt i dag
1 - 20 av 7 790 foton

The residence received a full gut renovation to create a modern coastal retreat vacation home. This was achieved by using a neutral color pallet of sands and blues with organic accents juxtaposed with custom furniture’s clean lines and soft textures.

A new pool house structure for a young family, featuring a space for family gatherings and entertaining. The highlight of the structure is the featured 2 sliding glass walls, which opens the structure directly to the adjacent pool deck. The space also features a fireplace, indoor kitchen, and bar seating with additional flip-up windows.
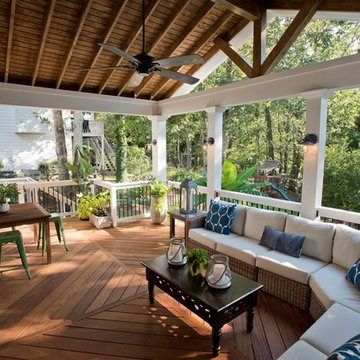
Our client wanted a rustic chic look for their covered porch. We gave the crown molding and trim a more formal look, but kept the floor and roof more rustic.
At Atlanta Porch & Patio we are dedicated to building beautiful custom porches, decks, and outdoor living spaces throughout the metro Atlanta area. Our mission is to turn our clients’ ideas, dreams, and visions into personalized, tangible outcomes. Clients of Atlanta Porch & Patio rest easy knowing each step of their project is performed to the highest standards of honesty, integrity, and dependability. Our team of builders and craftsmen are licensed, insured, and always up to date on trends, products, designs, and building codes. We are constantly educating ourselves in order to provide our clients the best services at the best prices.
We deliver the ultimate professional experience with every step of our projects. After setting up a consultation through our website or by calling the office, we will meet with you in your home to discuss all of your ideas and concerns. After our initial meeting and site consultation, we will compile a detailed design plan and quote complete with renderings and a full listing of the materials to be used. Upon your approval, we will then draw up the necessary paperwork and decide on a project start date. From demo to cleanup, we strive to deliver your ultimate relaxation destination on time and on budget.
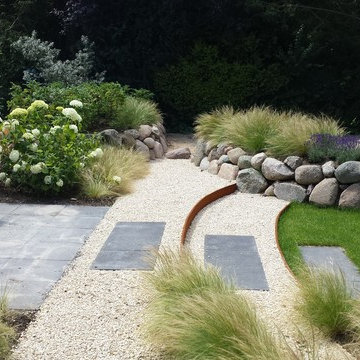
Foto på en mellanstor maritim trädgård i full sol på sommaren, med en trädgårdsgång och grus
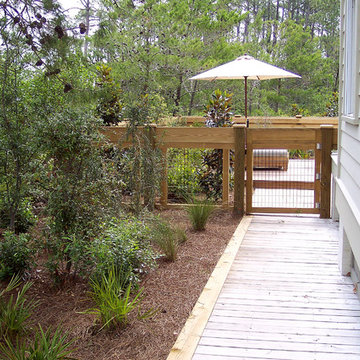
Alan D Holt ASLA Landscape Architect
Idéer för en mellanstor maritim trädgård i delvis sol som tål torka och längs med huset på sommaren, med trädäck och en trädgårdsgång
Idéer för en mellanstor maritim trädgård i delvis sol som tål torka och längs med huset på sommaren, med trädäck och en trädgårdsgång
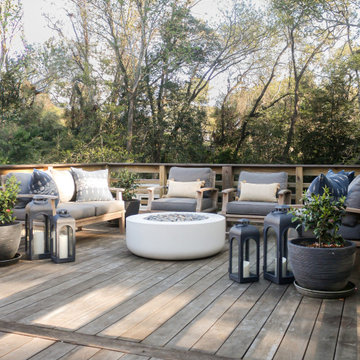
Deck with fire pit and teak furniture.
Idéer för en mellanstor maritim terrass på baksidan av huset, med en öppen spis och räcke i trä
Idéer för en mellanstor maritim terrass på baksidan av huset, med en öppen spis och räcke i trä
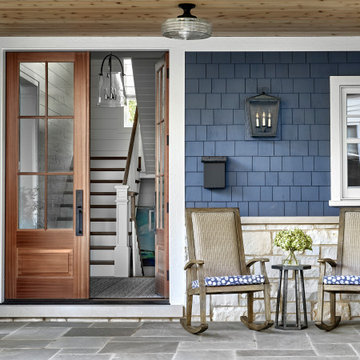
Single family home with a coastal and farmhouse aesthetic.
Inspiration för en mellanstor maritim veranda
Inspiration för en mellanstor maritim veranda
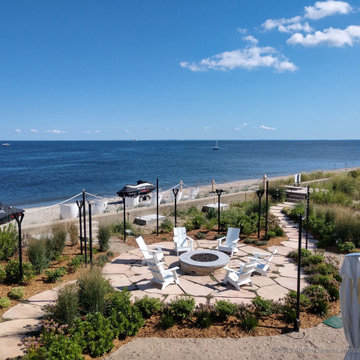
A relaxing garden room with views of Long Island Sound, a quartzite gas fire pit with sandstone patio are set amongst drifts of panicum grass, beach roses and flowering alliums. Stepping stones connect the space to the house, and a set of cantilevered concrete steps leads to a private beach.
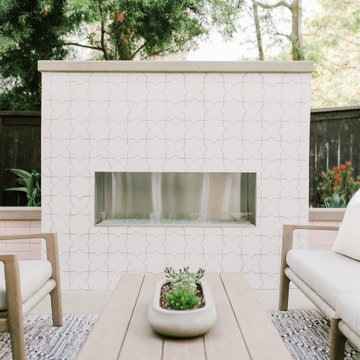
Bild på en mellanstor maritim uteplats på baksidan av huset, med en eldstad och betongplatta
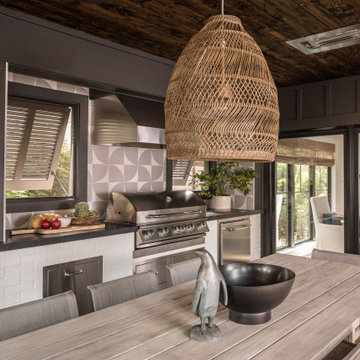
The outdoor dining room leads off the indoor kitchen and dining space. A built in grill area was a must have for the client. The table comfortably seats 8 with circulation space for everyone to move around with ease. A fun, contemporary tile was used around the grill area to add some visual texture to the space.
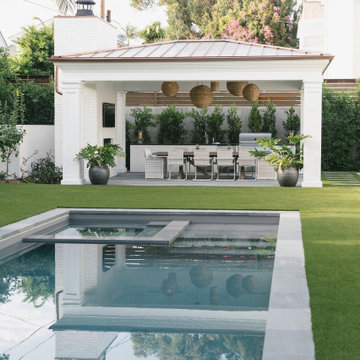
Burdge Architects Palisades Traditional Home
Bild på en mellanstor maritim rektangulär träningspool på baksidan av huset, med marksten i betong
Bild på en mellanstor maritim rektangulär träningspool på baksidan av huset, med marksten i betong
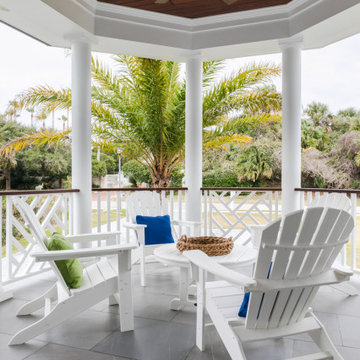
Inspiration för en mellanstor maritim veranda på baksidan av huset, med kakelplattor och takförlängning
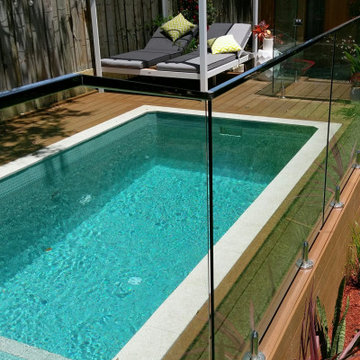
A mosaic tiled plunge pool has dramatically improved the rear entertaining area of an East Fremantle home. A rectangular plunge pool, concrete and fully tiled. This pool is precast, finished entirely off site and craned into place.
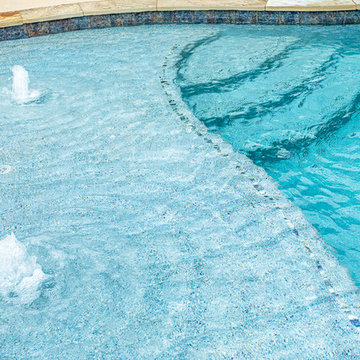
This beach entry is beautiful, equipped with bubblers. The PebbleTec color used here is Aqua Blue. Call us today (979) 704-6102
Bild på en mellanstor maritim njurformad baddamm på baksidan av huset, med betongplatta
Bild på en mellanstor maritim njurformad baddamm på baksidan av huset, med betongplatta
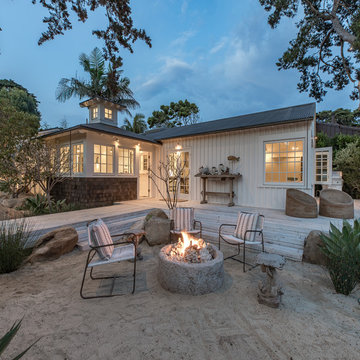
A limestone fire pit anchors one of the many outdoor rooms.
Images | Kurt Jordan Photography
Foto på en mellanstor maritim uteplats på baksidan av huset
Foto på en mellanstor maritim uteplats på baksidan av huset
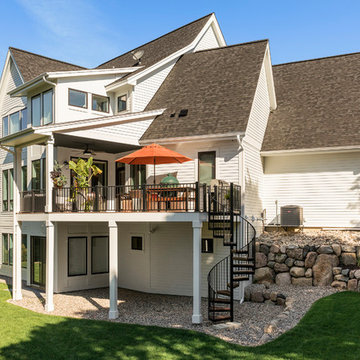
Exterior Deck Staircase
Circular Metal Staircase
Maintenance Free Decking Stair Treads
James Hardie Artic White
Timberline Rustic Black shingles
Marvin Integrity windows in black
Images by @Spacecrafting
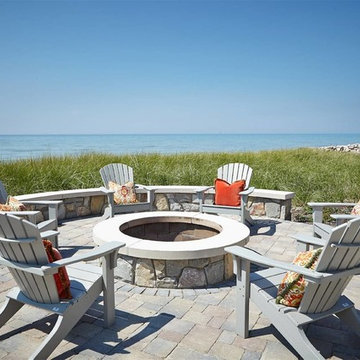
Go to www.GAMBRICK.com or call 732.892.1386 for additional information.
Exempel på en mellanstor maritim uteplats på baksidan av huset, med en öppen spis och marksten i betong
Exempel på en mellanstor maritim uteplats på baksidan av huset, med en öppen spis och marksten i betong
7 790 foton på mellanstort maritimt utomhusdesign
1






