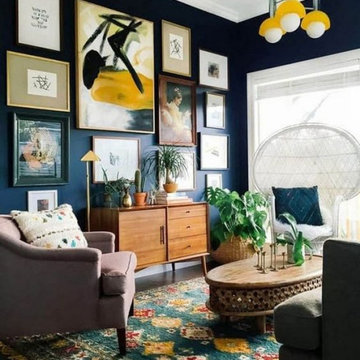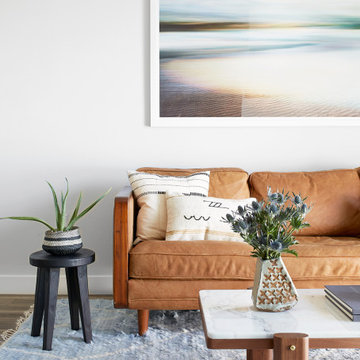6 253 foton på mellanstort retro vardagsrum
Sortera efter:Populärt i dag
1 - 20 av 6 253 foton

The cozy Mid Century Modern family room features an original stacked stone fireplace and exposed ceiling beams. The bright and open space provides the perfect entertaining area for friends and family. A glimpse into the adjacent kitchen reveals walnut barstools and a striking mix of kitchen cabinet colors in deep blue and walnut.

Mid-Century Modern Restoration
Exempel på ett mellanstort 50 tals allrum med öppen planlösning, med vita väggar, en öppen hörnspis, en spiselkrans i tegelsten och vitt golv
Exempel på ett mellanstort 50 tals allrum med öppen planlösning, med vita väggar, en öppen hörnspis, en spiselkrans i tegelsten och vitt golv

Our remodeled 1994 Deck House was a stunning hit with our clients. All original moulding, trim, truss systems, exposed posts and beams and mahogany windows were kept in tact and refinished as requested. All wood ceilings in each room were painted white to brighten and lift the interiors. This is the view looking from the living room toward the kitchen. Our mid-century design is timeless and remains true to the modernism movement.
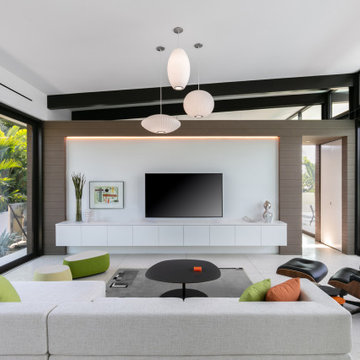
Living Room with cross ventilation
Idéer för att renovera ett mellanstort 50 tals allrum med öppen planlösning, med vita väggar, betonggolv, en väggmonterad TV och vitt golv
Idéer för att renovera ett mellanstort 50 tals allrum med öppen planlösning, med vita väggar, betonggolv, en väggmonterad TV och vitt golv
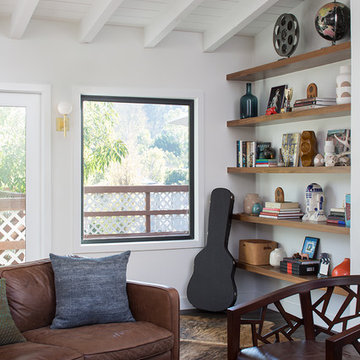
This remodel was located in the Hollywood Hills of Los Angeles.
Inspiration för mellanstora 60 tals allrum med öppen planlösning, med vita väggar, mörkt trägolv och brunt golv
Inspiration för mellanstora 60 tals allrum med öppen planlösning, med vita väggar, mörkt trägolv och brunt golv
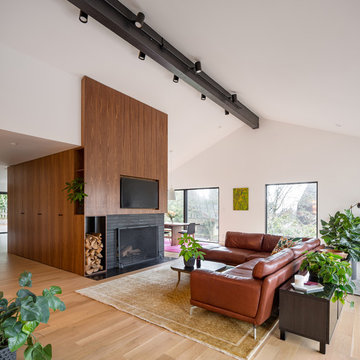
Josh Partee
50 tals inredning av ett mellanstort allrum med öppen planlösning, med ett bibliotek, vita väggar, ljust trägolv, en standard öppen spis och en spiselkrans i trä
50 tals inredning av ett mellanstort allrum med öppen planlösning, med ett bibliotek, vita väggar, ljust trägolv, en standard öppen spis och en spiselkrans i trä
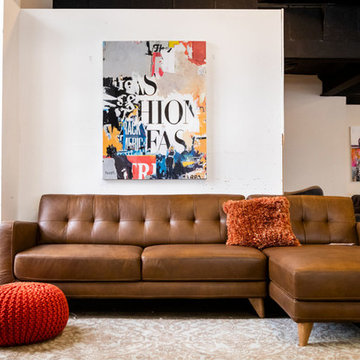
Italian Genuine Leather Sectional Sofa with solid wood legs.
Inspiration för ett mellanstort retro separat vardagsrum, med ett finrum, vita väggar och heltäckningsmatta
Inspiration för ett mellanstort retro separat vardagsrum, med ett finrum, vita väggar och heltäckningsmatta

Mid-Century Modern Living Room- white brick fireplace, paneled ceiling, spotlights, blue accents, sliding glass door, wood floor
Idéer för att renovera ett mellanstort retro allrum med öppen planlösning, med vita väggar, mörkt trägolv, en spiselkrans i tegelsten, brunt golv och en standard öppen spis
Idéer för att renovera ett mellanstort retro allrum med öppen planlösning, med vita väggar, mörkt trägolv, en spiselkrans i tegelsten, brunt golv och en standard öppen spis
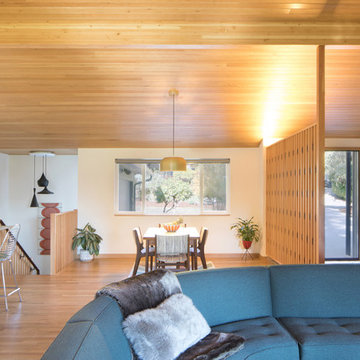
Winner of the 2018 Tour of Homes Best Remodel, this whole house re-design of a 1963 Bennet & Johnson mid-century raised ranch home is a beautiful example of the magic we can weave through the application of more sustainable modern design principles to existing spaces.
We worked closely with our client on extensive updates to create a modernized MCM gem.
Extensive alterations include:
- a completely redesigned floor plan to promote a more intuitive flow throughout
- vaulted the ceilings over the great room to create an amazing entrance and feeling of inspired openness
- redesigned entry and driveway to be more inviting and welcoming as well as to experientially set the mid-century modern stage
- the removal of a visually disruptive load bearing central wall and chimney system that formerly partitioned the homes’ entry, dining, kitchen and living rooms from each other
- added clerestory windows above the new kitchen to accentuate the new vaulted ceiling line and create a greater visual continuation of indoor to outdoor space
- drastically increased the access to natural light by increasing window sizes and opening up the floor plan
- placed natural wood elements throughout to provide a calming palette and cohesive Pacific Northwest feel
- incorporated Universal Design principles to make the home Aging In Place ready with wide hallways and accessible spaces, including single-floor living if needed
- moved and completely redesigned the stairway to work for the home’s occupants and be a part of the cohesive design aesthetic
- mixed custom tile layouts with more traditional tiling to create fun and playful visual experiences
- custom designed and sourced MCM specific elements such as the entry screen, cabinetry and lighting
- development of the downstairs for potential future use by an assisted living caretaker
- energy efficiency upgrades seamlessly woven in with much improved insulation, ductless mini splits and solar gain
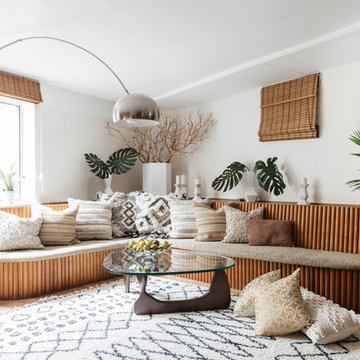
Nick Glimenakis
50 tals inredning av ett mellanstort allrum med öppen planlösning, med vita väggar, ljust trägolv, en fristående TV och brunt golv
50 tals inredning av ett mellanstort allrum med öppen planlösning, med vita väggar, ljust trägolv, en fristående TV och brunt golv
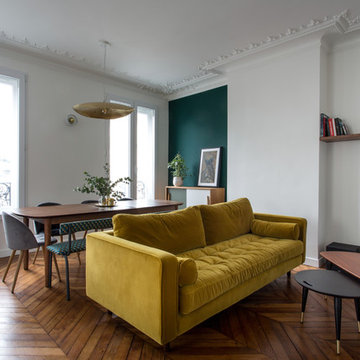
Au pied du métro Saint-Placide, ce spacieux appartement haussmannien abrite un jeune couple qui aime les belles choses.
J’ai choisi de garder les moulures et les principaux murs blancs, pour mettre des touches de bleu et de vert sapin, qui apporte de la profondeur à certains endroits de l’appartement.
La cuisine ouverte sur le salon, en marbre de Carrare blanc, accueille un ilot qui permet de travailler, cuisiner tout en profitant de la lumière naturelle.
Des touches de laiton viennent souligner quelques détails, et des meubles vintage apporter un côté stylisé, comme le buffet recyclé en meuble vasque dans la salle de bains au total look New-York rétro.
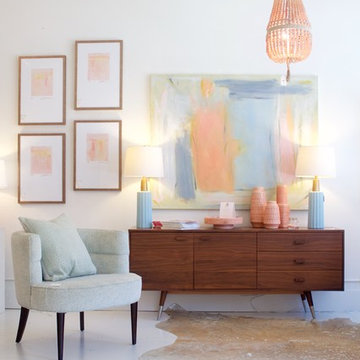
Bild på ett mellanstort retro allrum med öppen planlösning, med ett finrum, vita väggar, betonggolv och vitt golv

Simon Devitt
Foto på ett mellanstort retro allrum med öppen planlösning, med vita väggar, betonggolv, en öppen hörnspis och en spiselkrans i sten
Foto på ett mellanstort retro allrum med öppen planlösning, med vita väggar, betonggolv, en öppen hörnspis och en spiselkrans i sten

Rick McCullagh
60 tals inredning av ett mellanstort separat vardagsrum, med vita väggar, ett finrum, skiffergolv och svart golv
60 tals inredning av ett mellanstort separat vardagsrum, med vita väggar, ett finrum, skiffergolv och svart golv
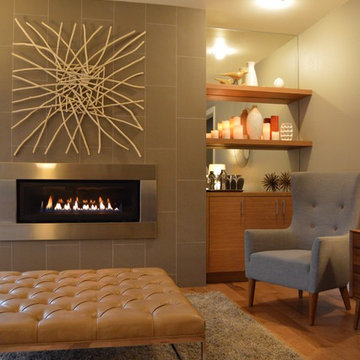
A modern take on mid-century style, including ribbon fireplaces, wood flooring, and bar, perfect for entertaining.
Available at Bellesara by Rush Homes.
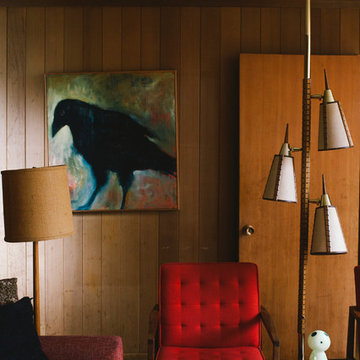
Photo: A Darling Felicity Photography © 2015 Houzz
Inredning av ett 60 tals mellanstort separat vardagsrum, med bruna väggar och en dold TV
Inredning av ett 60 tals mellanstort separat vardagsrum, med bruna väggar och en dold TV

Peter Vanderwarker
View towards ocean
Inspiration för ett mellanstort 60 tals allrum med öppen planlösning, med vita väggar, ljust trägolv, en spiselkrans i sten, en dubbelsidig öppen spis, ett finrum och brunt golv
Inspiration för ett mellanstort 60 tals allrum med öppen planlösning, med vita väggar, ljust trägolv, en spiselkrans i sten, en dubbelsidig öppen spis, ett finrum och brunt golv
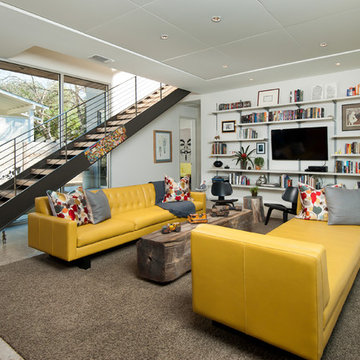
Red Pants Studios
Bild på ett mellanstort retro allrum med öppen planlösning, med ett finrum, vita väggar, betonggolv och en väggmonterad TV
Bild på ett mellanstort retro allrum med öppen planlösning, med ett finrum, vita väggar, betonggolv och en väggmonterad TV
6 253 foton på mellanstort retro vardagsrum
1
