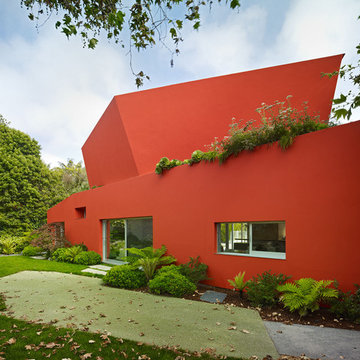388 foton på mellanstort rött hus
Sortera efter:
Budget
Sortera efter:Populärt i dag
1 - 20 av 388 foton
Artikel 1 av 3
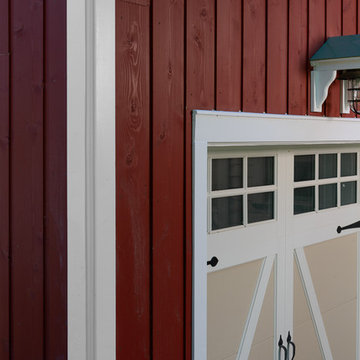
Big red barn with vertically installed 1x10 channel rustic cedar siding.
*******************************************************************
Buffalo Lumber specializes in Custom Milled, Factory Finished Wood Siding and Paneling. We ONLY do real wood.
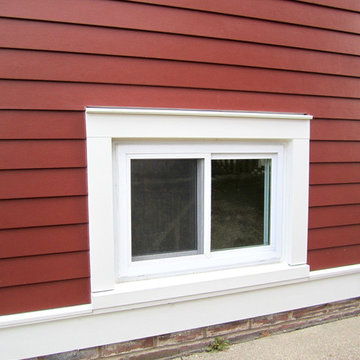
This Wilmette, IL Farm House Style Home was remodeled by Siding & Windows Group with James HardiePlank Select Cedarmill Lap Siding in ColorPlus Technology Color Countrylane Red and HardieTrim Smooth Boards in ColorPlus Technology Color Arctic White with top and bottom frieze boards. We remodeled the Front Entry Gate with White Wood Columns, White Wood Railing, HardiePlank Siding and installed a new Roof. Also installed Marvin Windows throughout the House.

This barn addition was accomplished by dismantling an antique timber frame and resurrecting it alongside a beautiful 19th century farmhouse in Vermont.
What makes this property even more special, is that all native Vermont elements went into the build, from the original barn to locally harvested floors and cabinets, native river rock for the chimney and fireplace and local granite for the foundation. The stone walls on the grounds were all made from stones found on the property.
The addition is a multi-level design with 1821 sq foot of living space between the first floor and the loft. The open space solves the problems of small rooms in an old house.
The barn addition has ICFs (r23) and SIPs so the building is airtight and energy efficient.
It was very satisfying to take an old barn which was no longer being used and to recycle it to preserve it's history and give it a new life.
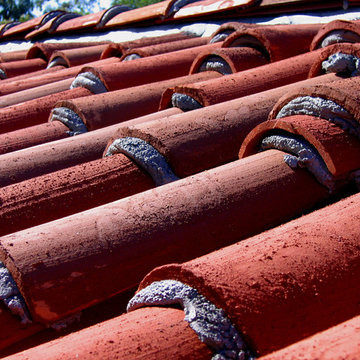
Design Consultant Jeff Doubét is the author of Creating Spanish Style Homes: Before & After – Techniques – Designs – Insights. The 240 page “Design Consultation in a Book” is now available. Please visit SantaBarbaraHomeDesigner.com for more info.
Jeff Doubét specializes in Santa Barbara style home and landscape designs. To learn more info about the variety of custom design services I offer, please visit SantaBarbaraHomeDesigner.com
Jeff Doubét is the Founder of Santa Barbara Home Design - a design studio based in Santa Barbara, California USA.

One of the most important things for the homeowners was to maintain the look and feel of the home. The architect felt that the addition should be about continuity, riffing on the idea of symmetry rather than asymmetry. This approach shows off exceptional craftsmanship in the framing of the hip and gable roofs. And while most of the home was going to be touched or manipulated in some way, the front porch, walls and part of the roof remained the same. The homeowners continued with the craftsman style inside, but added their own east coast flare and stylish furnishings. The mix of materials, pops of color and retro touches bring youth to the spaces.
Photography by Tre Dunham
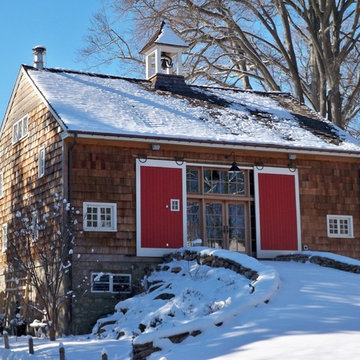
Orion General Contractors
Exempel på ett mellanstort lantligt hus
Exempel på ett mellanstort lantligt hus
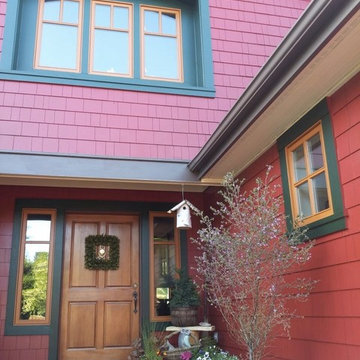
Celebrating their country location and love of drama, we made this home more welcoming and showcase the fun the homeowners like to have in their every day life. We changed the whole look of the place by paying attention to the architects details, showcasing the beautiful craftsmanship of this house. How much joy can you stand?
Exterior Paint Color & Photo: Renee Adsitt / ColorWhiz Architectural Color Consulting

Atlanta modern home designed by Dencity LLC and built by Cablik Enterprises. Photo by AWH Photo & Design.
Bild på ett mellanstort funkis oranget hus, med allt i ett plan och platt tak
Bild på ett mellanstort funkis oranget hus, med allt i ett plan och platt tak
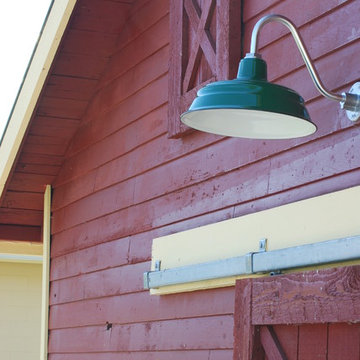
Idéer för ett mellanstort lantligt rött trähus, med allt i ett plan, sadeltak och tak i metall

D. Beilman
This residence is designed for the Woodstock, Vt year round lifestyle. Several ski areas are within 20 min. of the year round Woodstock community.
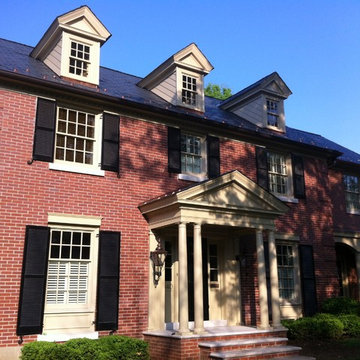
New dormers, new front porch with copper lanterns, new second floor addition on right above new arches
photo by Tim Winters
Idéer för att renovera ett mellanstort vintage hus, med två våningar och tegel
Idéer för att renovera ett mellanstort vintage hus, med två våningar och tegel
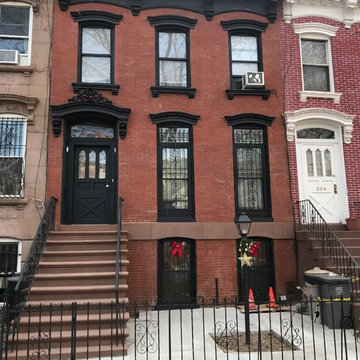
Idéer för mellanstora vintage röda radhus, med tre eller fler plan, tegel och platt tak
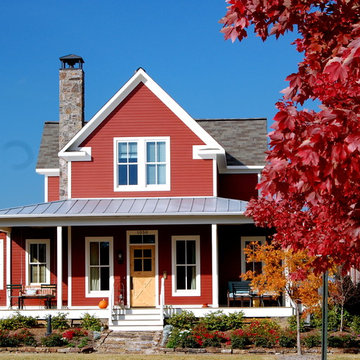
Melanie Siegel
Inspiration för ett mellanstort lantligt rött trähus, med två våningar
Inspiration för ett mellanstort lantligt rött trähus, med två våningar

Inspiration för mellanstora moderna grå hus, med två våningar, blandad fasad och sadeltak
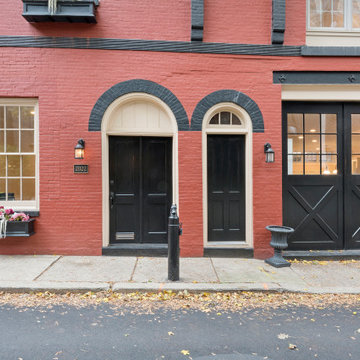
This adaptive reuse project brought new life to an old carriage house in one of Philadelphia’s most historic neighborhoods. After serving a multitude of functions over the years, Philadelphia’s Historic commission was brought in to help identify original details and colors that brought the building back to its original beauty.
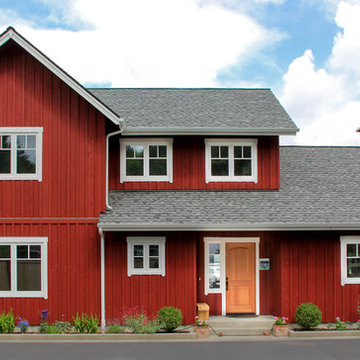
Swalling Walk Architects
Bild på ett mellanstort skandinaviskt rött trähus, med två våningar och sadeltak
Bild på ett mellanstort skandinaviskt rött trähus, med två våningar och sadeltak
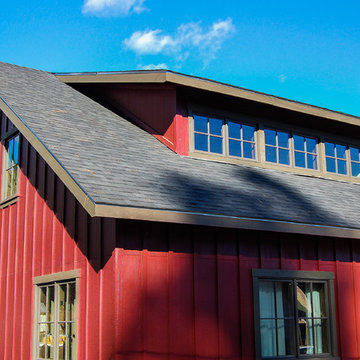
Gregory Dedona Architect
Idéer för ett mellanstort rustikt rött trähus, med två våningar och sadeltak
Idéer för ett mellanstort rustikt rött trähus, med två våningar och sadeltak
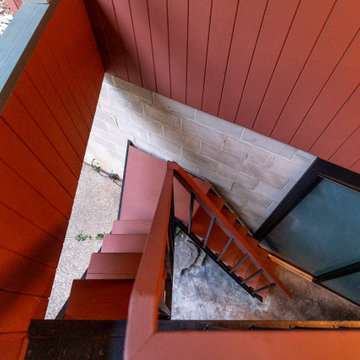
Retro inredning av ett mellanstort flerfärgat hus i flera nivåer, med platt tak
388 foton på mellanstort rött hus
1

