5 951 foton på mellanstort rustikt vardagsrum
Sortera efter:
Budget
Sortera efter:Populärt i dag
1 - 20 av 5 951 foton

the great room was enlarged to the south - past the medium toned wood post and beam is new space. the new addition helps shade the patio below while creating a more usable living space. To the right of the new fireplace was the existing front door. Now there is a graceful seating area to welcome visitors. The wood ceiling was reused from the existing home.
WoodStone Inc, General Contractor
Home Interiors, Cortney McDougal, Interior Design
Draper White Photography
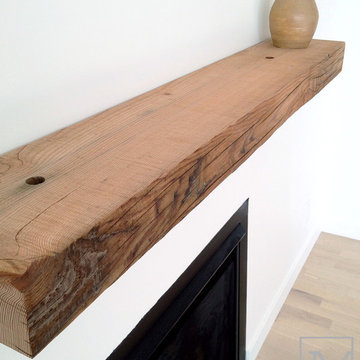
The weathered nature of this wood, selected specifically for this mantel, adds warmth and interest to the living space, enhancing the contemporary cottage aesthetic.
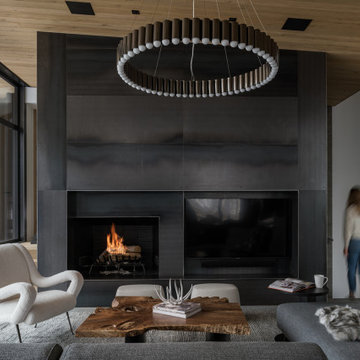
The living, dining, and kitchen opt for views rather than walls. The living room is encircled by three, 16’ lift and slide doors, creating a room that feels comfortable sitting amongst the trees. Because of this the love and appreciation for the location are felt throughout the main floor. The emphasis on larger-than-life views is continued into the main sweet with a door for a quick escape to the wrap-around two-story deck.
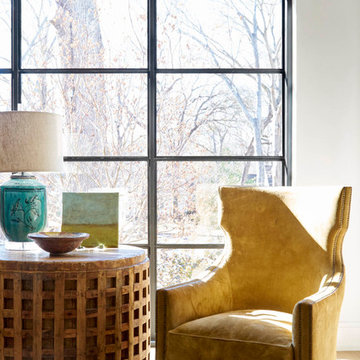
Exempel på ett mellanstort rustikt allrum med öppen planlösning, med vita väggar, ljust trägolv, beiget golv och ett finrum

The great room beautiful blends stone, wood, metal, and white walls to achieve a contemporary rustic style.
Photos: Rodger Wade Studios, Design M.T.N Design, Timber Framing by PrecisionCraft Log & Timber Homes
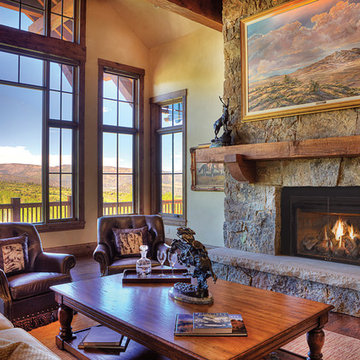
Foto på ett mellanstort rustikt allrum med öppen planlösning, med ett finrum, beige väggar, mellanmörkt trägolv, en standard öppen spis, en spiselkrans i sten och brunt golv

Idéer för att renovera ett mellanstort rustikt allrum med öppen planlösning, med beige väggar, mellanmörkt trägolv, en standard öppen spis, ett finrum, en spiselkrans i gips och brunt golv
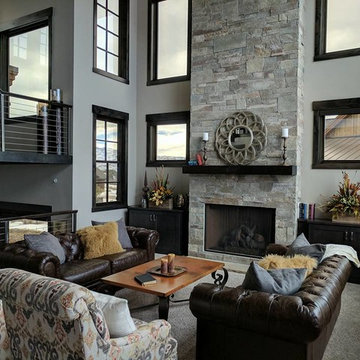
Idéer för att renovera ett mellanstort rustikt allrum med öppen planlösning, med grå väggar, heltäckningsmatta, en standard öppen spis, en spiselkrans i sten, grått golv och ett finrum
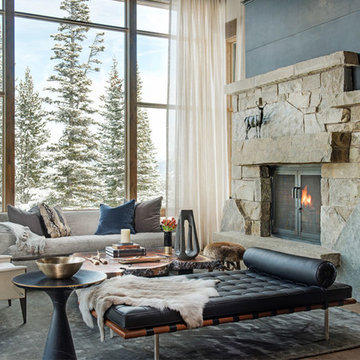
The design of this home drew upon historical styles, preserving the essentials of the original movement while updating these elements with clean lines and modern materials. Peers Homestead drew upon the American Farmhouse. The architectural design was based on several factors: orientation with views and connection to seasonal water elements, glass cubes, simplistic form and material palette, and steel accents with structure and cladding. To capture views, the floor to ceiling windows in the great room bring in the natural environment into the home and were oriented to face the Spanish Peaks. The great room’s simple gable roof and square room shape, accompanied by the large glass walls and a high ceiling, create an impressive glass cube effect. Following a contemporary trend for windows, thin-frame, aluminum clad windows were utilized for the high performance qualities as well as the aesthetic appeal.
(Photos by Whitney Kamman)
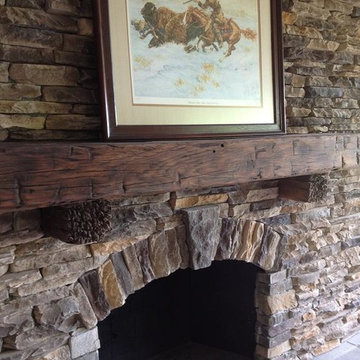
Reclaimed Hand Hewn Oak Mantel
Idéer för att renovera ett mellanstort rustikt separat vardagsrum, med vita väggar, mellanmörkt trägolv, en standard öppen spis, en spiselkrans i sten och en väggmonterad TV
Idéer för att renovera ett mellanstort rustikt separat vardagsrum, med vita väggar, mellanmörkt trägolv, en standard öppen spis, en spiselkrans i sten och en väggmonterad TV
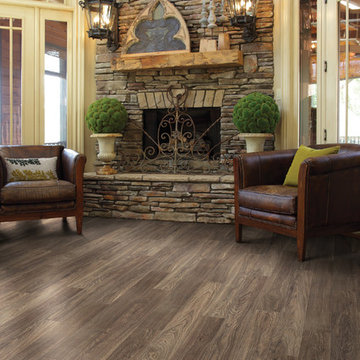
Idéer för mellanstora rustika vardagsrum, med vita väggar, vinylgolv, en standard öppen spis och en spiselkrans i sten
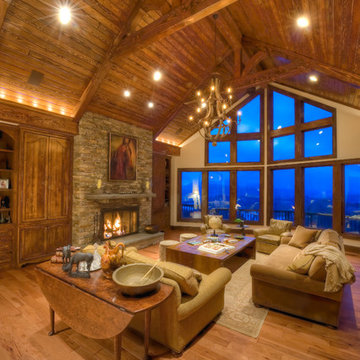
Douglas Fir
© Carolina Timberworks
Inspiration för mellanstora rustika allrum med öppen planlösning, med beige väggar, mellanmörkt trägolv, en standard öppen spis och en spiselkrans i sten
Inspiration för mellanstora rustika allrum med öppen planlösning, med beige väggar, mellanmörkt trägolv, en standard öppen spis och en spiselkrans i sten

This homage to prairie style architecture located at The Rim Golf Club in Payson, Arizona was designed for owner/builder/landscaper Tom Beck.
This home appears literally fastened to the site by way of both careful design as well as a lichen-loving organic material palatte. Forged from a weathering steel roof (aka Cor-Ten), hand-formed cedar beams, laser cut steel fasteners, and a rugged stacked stone veneer base, this home is the ideal northern Arizona getaway.
Expansive covered terraces offer views of the Tom Weiskopf and Jay Morrish designed golf course, the largest stand of Ponderosa Pines in the US, as well as the majestic Mogollon Rim and Stewart Mountains, making this an ideal place to beat the heat of the Valley of the Sun.
Designing a personal dwelling for a builder is always an honor for us. Thanks, Tom, for the opportunity to share your vision.
Project Details | Northern Exposure, The Rim – Payson, AZ
Architect: C.P. Drewett, AIA, NCARB, Drewett Works, Scottsdale, AZ
Builder: Thomas Beck, LTD, Scottsdale, AZ
Photographer: Dino Tonn, Scottsdale, AZ
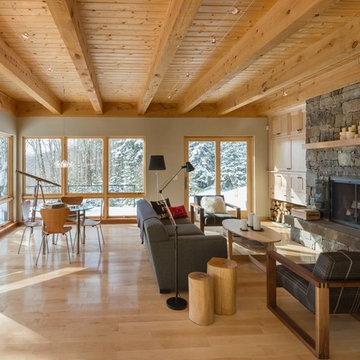
Gary Hall
Rustik inredning av ett mellanstort allrum med öppen planlösning, med ett finrum, beige väggar, ljust trägolv, en standard öppen spis, en spiselkrans i sten och brunt golv
Rustik inredning av ett mellanstort allrum med öppen planlösning, med ett finrum, beige väggar, ljust trägolv, en standard öppen spis, en spiselkrans i sten och brunt golv
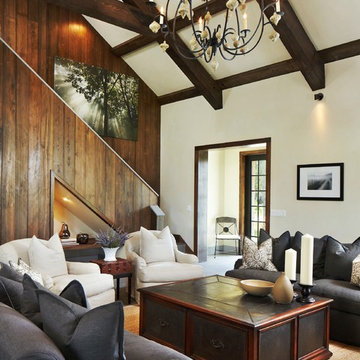
www.gianaallendesign.com
Giana Allen Design
Created a cabin and furnished the interiors to create a feeling of openness and intimacy for a cabin that was located in a warm climate. The airy space and light colors contrasting with the warmth of the wood creates a feeling of intimacy within the large room.
For more pics and furniture for sale=
www.gianaallendesign.com

Photographer: Jay Goodrich
This 2800 sf single-family home was completed in 2009. The clients desired an intimate, yet dynamic family residence that reflected the beauty of the site and the lifestyle of the San Juan Islands. The house was built to be both a place to gather for large dinners with friends and family as well as a cozy home for the couple when they are there alone.
The project is located on a stunning, but cripplingly-restricted site overlooking Griffin Bay on San Juan Island. The most practical area to build was exactly where three beautiful old growth trees had already chosen to live. A prior architect, in a prior design, had proposed chopping them down and building right in the middle of the site. From our perspective, the trees were an important essence of the site and respectfully had to be preserved. As a result we squeezed the programmatic requirements, kept the clients on a square foot restriction and pressed tight against property setbacks.
The delineate concept is a stone wall that sweeps from the parking to the entry, through the house and out the other side, terminating in a hook that nestles the master shower. This is the symbolic and functional shield between the public road and the private living spaces of the home owners. All the primary living spaces and the master suite are on the water side, the remaining rooms are tucked into the hill on the road side of the wall.
Off-setting the solid massing of the stone walls is a pavilion which grabs the views and the light to the south, east and west. Built in a position to be hammered by the winter storms the pavilion, while light and airy in appearance and feeling, is constructed of glass, steel, stout wood timbers and doors with a stone roof and a slate floor. The glass pavilion is anchored by two concrete panel chimneys; the windows are steel framed and the exterior skin is of powder coated steel sheathing.
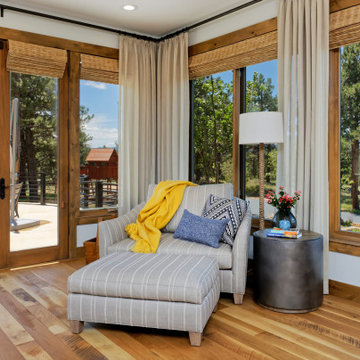
Our Denver studio designed this home to reflect the stunning mountains that it is surrounded by. See how we did it.
---
Project designed by Denver, Colorado interior designer Margarita Bravo. She serves Denver as well as surrounding areas such as Cherry Hills Village, Englewood, Greenwood Village, and Bow Mar.
For more about MARGARITA BRAVO, click here: https://www.margaritabravo.com/
To learn more about this project, click here: https://www.margaritabravo.com/portfolio/mountain-chic-modern-rustic-home-denver/
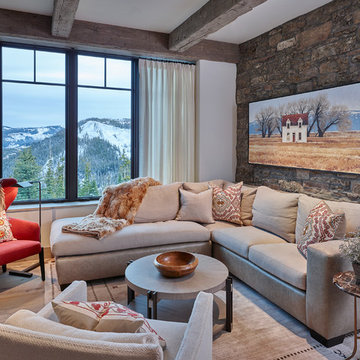
Bild på ett mellanstort rustikt separat vardagsrum, med vita väggar, mellanmörkt trägolv och ett finrum

White Oak
© Carolina Timberworks
Foto på ett mellanstort rustikt allrum med öppen planlösning, med vita väggar, heltäckningsmatta, en standard öppen spis och ett finrum
Foto på ett mellanstort rustikt allrum med öppen planlösning, med vita väggar, heltäckningsmatta, en standard öppen spis och ett finrum
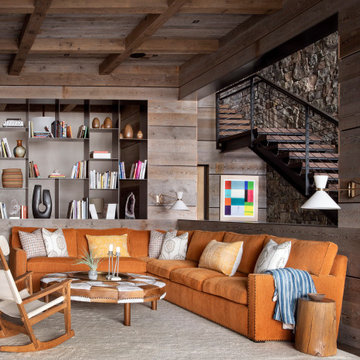
Custom Steel Shelving
Idéer för ett mellanstort rustikt allrum med öppen planlösning, med mörkt trägolv, en inbyggd mediavägg, bruna väggar och brunt golv
Idéer för ett mellanstort rustikt allrum med öppen planlösning, med mörkt trägolv, en inbyggd mediavägg, bruna väggar och brunt golv
5 951 foton på mellanstort rustikt vardagsrum
1