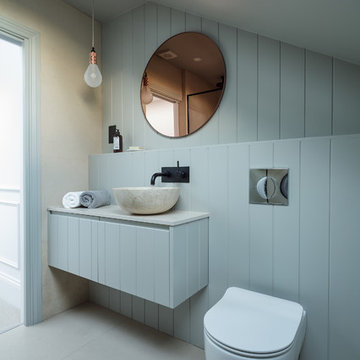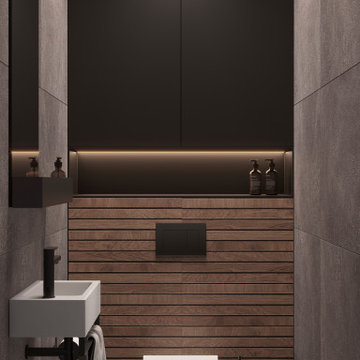391 foton på mellanstort skandinaviskt toalett
Sortera efter:
Budget
Sortera efter:Populärt i dag
1 - 20 av 391 foton
Artikel 1 av 3

Suzanna Scott Photography
Minimalistisk inredning av ett mellanstort svart svart toalett, med möbel-liknande, svarta skåp, en toalettstol med hel cisternkåpa, vit kakel, vita väggar, ljust trägolv, ett undermonterad handfat och bänkskiva i kvarts
Minimalistisk inredning av ett mellanstort svart svart toalett, med möbel-liknande, svarta skåp, en toalettstol med hel cisternkåpa, vit kakel, vita väggar, ljust trägolv, ett undermonterad handfat och bänkskiva i kvarts

Proyecto de decoración de reforma integral de vivienda: Sube Interiorismo, Bilbao.
Fotografía Erlantz Biderbost
Inspiration för ett mellanstort minimalistiskt brun brunt toalett, med öppna hyllor, skåp i ljust trä, en vägghängd toalettstol, grå kakel, porslinskakel, beige väggar, klinkergolv i porslin, ett fristående handfat, träbänkskiva och grått golv
Inspiration för ett mellanstort minimalistiskt brun brunt toalett, med öppna hyllor, skåp i ljust trä, en vägghängd toalettstol, grå kakel, porslinskakel, beige väggar, klinkergolv i porslin, ett fristående handfat, träbänkskiva och grått golv

modern cloakroom with blue ceramic tiles, gunmetal taps and marble basin
Inspiration för mellanstora skandinaviska toaletter, med keramikplattor, blå väggar, klinkergolv i porslin, ett väggmonterat handfat och grått golv
Inspiration för mellanstora skandinaviska toaletter, med keramikplattor, blå väggar, klinkergolv i porslin, ett väggmonterat handfat och grått golv

After the second fallout of the Delta Variant amidst the COVID-19 Pandemic in mid 2021, our team working from home, and our client in quarantine, SDA Architects conceived Japandi Home.
The initial brief for the renovation of this pool house was for its interior to have an "immediate sense of serenity" that roused the feeling of being peaceful. Influenced by loneliness and angst during quarantine, SDA Architects explored themes of escapism and empathy which led to a “Japandi” style concept design – the nexus between “Scandinavian functionality” and “Japanese rustic minimalism” to invoke feelings of “art, nature and simplicity.” This merging of styles forms the perfect amalgamation of both function and form, centred on clean lines, bright spaces and light colours.
Grounded by its emotional weight, poetic lyricism, and relaxed atmosphere; Japandi Home aesthetics focus on simplicity, natural elements, and comfort; minimalism that is both aesthetically pleasing yet highly functional.
Japandi Home places special emphasis on sustainability through use of raw furnishings and a rejection of the one-time-use culture we have embraced for numerous decades. A plethora of natural materials, muted colours, clean lines and minimal, yet-well-curated furnishings have been employed to showcase beautiful craftsmanship – quality handmade pieces over quantitative throwaway items.
A neutral colour palette compliments the soft and hard furnishings within, allowing the timeless pieces to breath and speak for themselves. These calming, tranquil and peaceful colours have been chosen so when accent colours are incorporated, they are done so in a meaningful yet subtle way. Japandi home isn’t sparse – it’s intentional.
The integrated storage throughout – from the kitchen, to dining buffet, linen cupboard, window seat, entertainment unit, bed ensemble and walk-in wardrobe are key to reducing clutter and maintaining the zen-like sense of calm created by these clean lines and open spaces.
The Scandinavian concept of “hygge” refers to the idea that ones home is your cosy sanctuary. Similarly, this ideology has been fused with the Japanese notion of “wabi-sabi”; the idea that there is beauty in imperfection. Hence, the marriage of these design styles is both founded on minimalism and comfort; easy-going yet sophisticated. Conversely, whilst Japanese styles can be considered “sleek” and Scandinavian, “rustic”, the richness of the Japanese neutral colour palette aids in preventing the stark, crisp palette of Scandinavian styles from feeling cold and clinical.
Japandi Home’s introspective essence can ultimately be considered quite timely for the pandemic and was the quintessential lockdown project our team needed.

The powder room received a full makeover with all finishings replace to create a warm and peaceful feeling.
Idéer för att renovera ett mellanstort nordiskt vit vitt toalett, med släta luckor, skåp i mellenmörkt trä, en toalettstol med hel cisternkåpa, vit kakel, keramikplattor, vita väggar, mellanmörkt trägolv, ett undermonterad handfat, bänkskiva i kvartsit och brunt golv
Idéer för att renovera ett mellanstort nordiskt vit vitt toalett, med släta luckor, skåp i mellenmörkt trä, en toalettstol med hel cisternkåpa, vit kakel, keramikplattor, vita väggar, mellanmörkt trägolv, ett undermonterad handfat, bänkskiva i kvartsit och brunt golv

Idéer för att renovera ett mellanstort nordiskt brun brunt toalett, med öppna hyllor, vita skåp, en toalettstol med separat cisternkåpa, flerfärgad kakel, keramikplattor, beige väggar, klinkergolv i keramik, ett fristående handfat, träbänkskiva och beiget golv
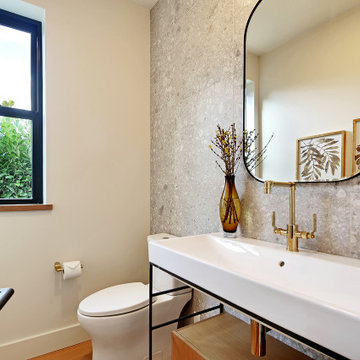
Foto på ett mellanstort nordiskt vit toalett, med öppna hyllor, en toalettstol med hel cisternkåpa, vita väggar, mellanmörkt trägolv och brunt golv

ESCALAR
Idéer för mellanstora skandinaviska toaletter, med vita skåp, en toalettstol med hel cisternkåpa, svart och vit kakel, keramikplattor, klinkergolv i keramik, ett fristående handfat, träbänkskiva, släta luckor, flerfärgade väggar och flerfärgat golv
Idéer för mellanstora skandinaviska toaletter, med vita skåp, en toalettstol med hel cisternkåpa, svart och vit kakel, keramikplattor, klinkergolv i keramik, ett fristående handfat, träbänkskiva, släta luckor, flerfärgade väggar och flerfärgat golv
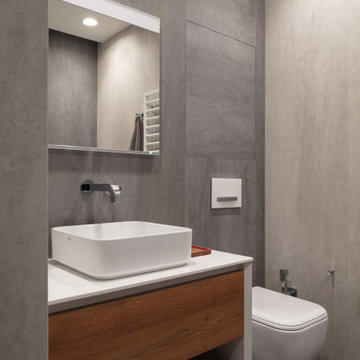
Спальня. Вид на красную доску для серфинга
Exempel på ett mellanstort skandinaviskt toalett, med grå väggar, mellanmörkt trägolv och brunt golv
Exempel på ett mellanstort skandinaviskt toalett, med grå väggar, mellanmörkt trägolv och brunt golv

Foto: Kronfoto / Adam helbaoui -
Styling: Scandinavian Homes
Exempel på ett mellanstort skandinaviskt toalett, med en toalettstol med separat cisternkåpa, vit kakel, tunnelbanekakel, vita väggar, marmorgolv och ett väggmonterat handfat
Exempel på ett mellanstort skandinaviskt toalett, med en toalettstol med separat cisternkåpa, vit kakel, tunnelbanekakel, vita väggar, marmorgolv och ett väggmonterat handfat
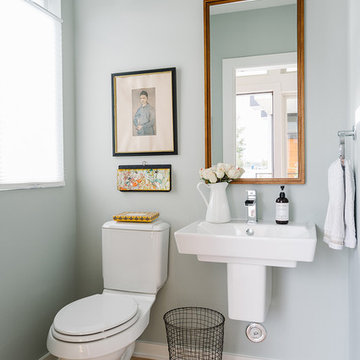
Completed in 2015, this project incorporates a Scandinavian vibe to enhance the modern architecture and farmhouse details. The vision was to create a balanced and consistent design to reflect clean lines and subtle rustic details, which creates a calm sanctuary. The whole home is not based on a design aesthetic, but rather how someone wants to feel in a space, specifically the feeling of being cozy, calm, and clean. This home is an interpretation of modern design without focusing on one specific genre; it boasts a midcentury master bedroom, stark and minimal bathrooms, an office that doubles as a music den, and modern open concept on the first floor. It’s the winner of the 2017 design award from the Austin Chapter of the American Institute of Architects and has been on the Tribeza Home Tour; in addition to being published in numerous magazines such as on the cover of Austin Home as well as Dwell Magazine, the cover of Seasonal Living Magazine, Tribeza, Rue Daily, HGTV, Hunker Home, and other international publications.
----
Featured on Dwell!
https://www.dwell.com/article/sustainability-is-the-centerpiece-of-this-new-austin-development-071e1a55
---
Project designed by the Atomic Ranch featured modern designers at Breathe Design Studio. From their Austin design studio, they serve an eclectic and accomplished nationwide clientele including in Palm Springs, LA, and the San Francisco Bay Area.
For more about Breathe Design Studio, see here: https://www.breathedesignstudio.com/
To learn more about this project, see here: https://www.breathedesignstudio.com/scandifarmhouse
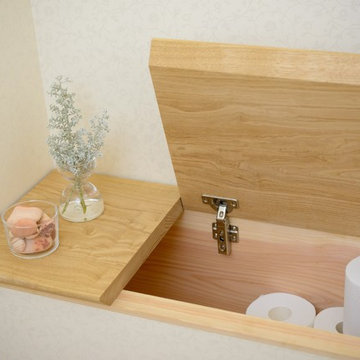
基本設計・照明設計・設備設計・収納設計・造作家具設計・家具デザイン・インテリアデザイン:堀口 理恵
フォトグラファー:宮澤朋依
Inredning av ett nordiskt mellanstort toalett, med vita skåp, en toalettstol med hel cisternkåpa, mellanmörkt trägolv och träbänkskiva
Inredning av ett nordiskt mellanstort toalett, med vita skåp, en toalettstol med hel cisternkåpa, mellanmörkt trägolv och träbänkskiva
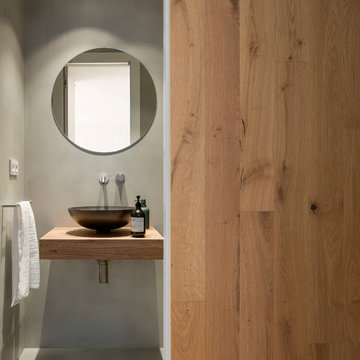
Proyecto realizado por The Room Studio
Fotografías: Mauricio Fuertes
Inredning av ett nordiskt mellanstort toalett, med släta luckor, skåp i mellenmörkt trä, grå väggar, betonggolv, ett fristående handfat och grått golv
Inredning av ett nordiskt mellanstort toalett, med släta luckor, skåp i mellenmörkt trä, grå väggar, betonggolv, ett fristående handfat och grått golv

Idéer för att renovera ett mellanstort skandinaviskt toalett, med vit kakel, vita väggar, ett väggmonterat handfat, grått golv, vita skåp, en vägghängd toalettstol och klinkergolv i keramik
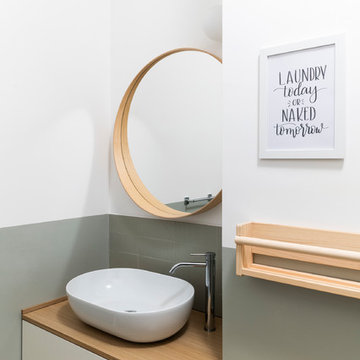
Foto: Federico Villa Studio
Exempel på ett mellanstort skandinaviskt toalett, med släta luckor, vita skåp, en toalettstol med separat cisternkåpa, grön kakel, porslinskakel, gröna väggar, ljust trägolv, ett fristående handfat och träbänkskiva
Exempel på ett mellanstort skandinaviskt toalett, med släta luckor, vita skåp, en toalettstol med separat cisternkåpa, grön kakel, porslinskakel, gröna väggar, ljust trägolv, ett fristående handfat och träbänkskiva
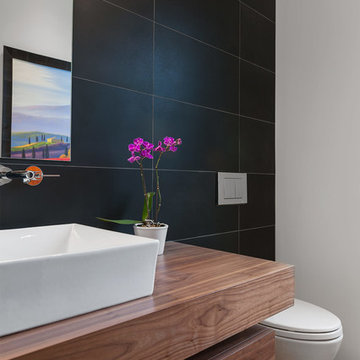
Idéer för ett mellanstort skandinaviskt brun toalett, med svarta skåp, en vägghängd toalettstol, svart kakel, keramikplattor, flerfärgade väggar, mellanmörkt trägolv, ett fristående handfat, träbänkskiva och brunt golv

Pour cette salle de bain, nous avons réuni les WC et l’ancienne salle de bain en une seule pièce pour plus de lisibilité et plus d’espace. La création d’un claustra vient séparer les deux fonctions. Puis du mobilier sur-mesure vient parfaitement compléter les rangements de cette salle de bain en intégrant la machine à laver.
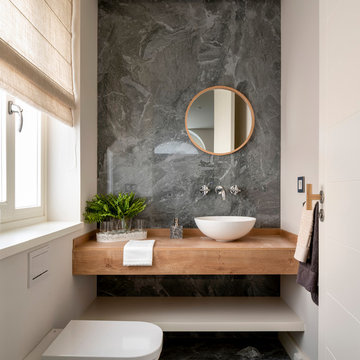
Diseño interior de cuarto de baño para invitados en gris y blanco y madera, con ventana con estore de lino. Suelo y pared principal realizado en placas de cerámica, imitación mármol, de Laminam en color Orobico Grigio. Mueble para lavabo realizado por una balda ancha acabado en madera de roble. Grifería de pared. Espejo redondo con marco fino de madera de roble. Interruptores y bases de enchufe Gira Esprit de linóleo y multiplex. Proyecto de decoración en reforma integral de vivienda: Sube Interiorismo, Bilbao.
Fotografía Erlantz Biderbost
391 foton på mellanstort skandinaviskt toalett
1
