2 420 foton på mellanstort sovrum, med en spiselkrans i sten
Sortera efter:
Budget
Sortera efter:Populärt i dag
1 - 20 av 2 420 foton
Artikel 1 av 3
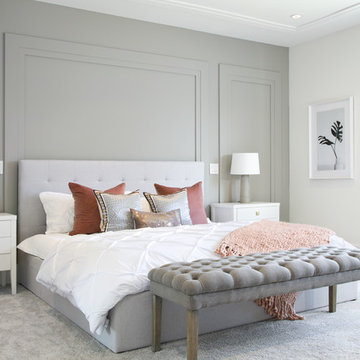
Christina Faminoff
Foto på ett mellanstort funkis huvudsovrum, med grå väggar, heltäckningsmatta, en standard öppen spis, en spiselkrans i sten och grått golv
Foto på ett mellanstort funkis huvudsovrum, med grå väggar, heltäckningsmatta, en standard öppen spis, en spiselkrans i sten och grått golv
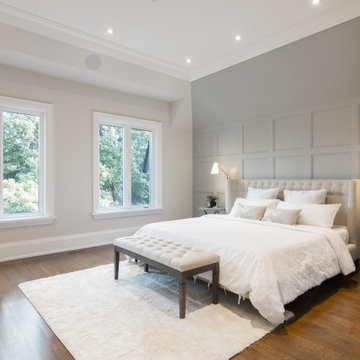
Beautiful custom-made accent wall panelling in this amazing master bedroom with vaulted ceiling completed with state-of-the-art satin brass wall sconces.
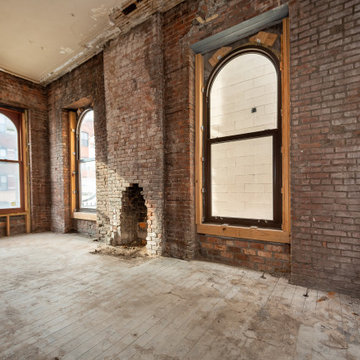
Implemented a moody and cozy bedroom for this dreamy Brooklyn brownstone.
Inspiration för mellanstora moderna huvudsovrum, med svarta väggar, ljust trägolv, en standard öppen spis, en spiselkrans i sten och grått golv
Inspiration för mellanstora moderna huvudsovrum, med svarta väggar, ljust trägolv, en standard öppen spis, en spiselkrans i sten och grått golv

Inspiration för mellanstora klassiska huvudsovrum, med beige väggar, mellanmörkt trägolv, en standard öppen spis, en spiselkrans i sten och brunt golv
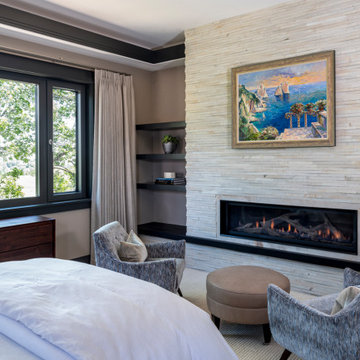
Idéer för mellanstora amerikanska huvudsovrum, med vita väggar, heltäckningsmatta, en standard öppen spis, en spiselkrans i sten och vitt golv
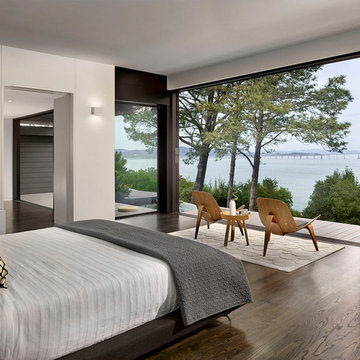
Cesar Rubio Photography
Foto på ett mellanstort funkis huvudsovrum, med vita väggar, mörkt trägolv, brunt golv, en dubbelsidig öppen spis och en spiselkrans i sten
Foto på ett mellanstort funkis huvudsovrum, med vita väggar, mörkt trägolv, brunt golv, en dubbelsidig öppen spis och en spiselkrans i sten

Photography by Michael J. Lee
Idéer för att renovera ett mellanstort vintage huvudsovrum, med blå väggar, en standard öppen spis, en spiselkrans i sten och mörkt trägolv
Idéer för att renovera ett mellanstort vintage huvudsovrum, med blå väggar, en standard öppen spis, en spiselkrans i sten och mörkt trägolv
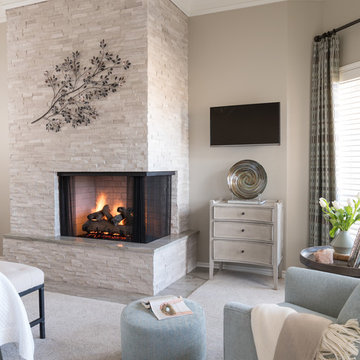
Using ivory stacked stone and sheet rock to cover and create space for the wall mounted TV, the fireplace was transformed from an eyesore to an asset in this ethereal retreat. Luxe Master Bedroom by Dona Rosene Interiors. Photos by Michael Hunter.

Inredning av ett klassiskt mellanstort sovrum, med beige väggar, mellanmörkt trägolv, en standard öppen spis, en spiselkrans i sten och brunt golv
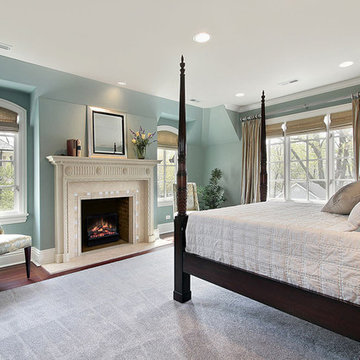
Reclaim the charm and warmth of your old unused fireplace, with this elegant and functional electric insert. Offering meticulously handcrafted LED inner glow logs along with gently glowing embers that mimic the real thing. Specifically designed to easily fit into many existing wood fireplace opening, this sophisticated electric insert brings new life to any room without the dangers of open flames, wood or propane.
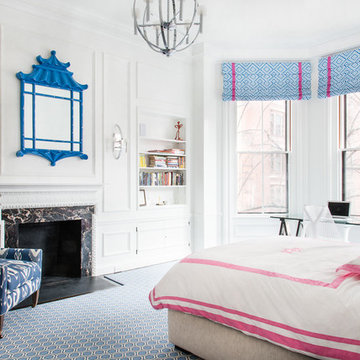
Sabrina Baloun Photography
Inspiration för ett mellanstort vintage sovloft, med vita väggar, heltäckningsmatta, en standard öppen spis och en spiselkrans i sten
Inspiration för ett mellanstort vintage sovloft, med vita väggar, heltäckningsmatta, en standard öppen spis och en spiselkrans i sten
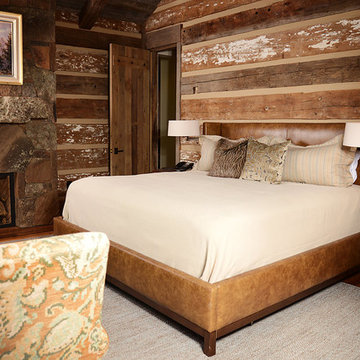
Dash
Inspiration för mellanstora rustika huvudsovrum, med bruna väggar, mörkt trägolv, en standard öppen spis och en spiselkrans i sten
Inspiration för mellanstora rustika huvudsovrum, med bruna väggar, mörkt trägolv, en standard öppen spis och en spiselkrans i sten

This homage to prairie style architecture located at The Rim Golf Club in Payson, Arizona was designed for owner/builder/landscaper Tom Beck.
This home appears literally fastened to the site by way of both careful design as well as a lichen-loving organic material palatte. Forged from a weathering steel roof (aka Cor-Ten), hand-formed cedar beams, laser cut steel fasteners, and a rugged stacked stone veneer base, this home is the ideal northern Arizona getaway.
Expansive covered terraces offer views of the Tom Weiskopf and Jay Morrish designed golf course, the largest stand of Ponderosa Pines in the US, as well as the majestic Mogollon Rim and Stewart Mountains, making this an ideal place to beat the heat of the Valley of the Sun.
Designing a personal dwelling for a builder is always an honor for us. Thanks, Tom, for the opportunity to share your vision.
Project Details | Northern Exposure, The Rim – Payson, AZ
Architect: C.P. Drewett, AIA, NCARB, Drewett Works, Scottsdale, AZ
Builder: Thomas Beck, LTD, Scottsdale, AZ
Photographer: Dino Tonn, Scottsdale, AZ
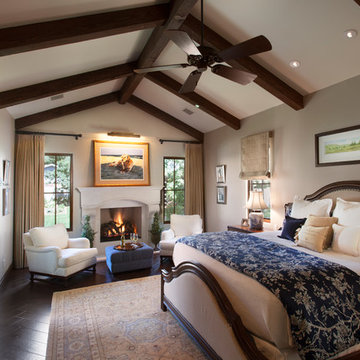
Al Payne Photographics
Klassisk inredning av ett mellanstort huvudsovrum, med en spiselkrans i sten, beige väggar, mörkt trägolv, en standard öppen spis och brunt golv
Klassisk inredning av ett mellanstort huvudsovrum, med en spiselkrans i sten, beige väggar, mörkt trägolv, en standard öppen spis och brunt golv
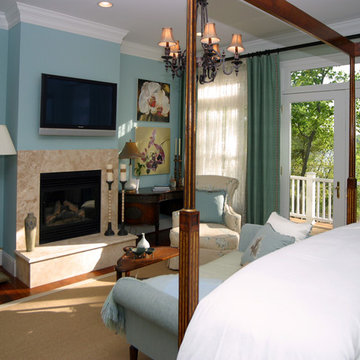
A cozy, elegant master bedroom overlooks the water.
Idéer för mellanstora vintage huvudsovrum, med blå väggar, mellanmörkt trägolv, en standard öppen spis och en spiselkrans i sten
Idéer för mellanstora vintage huvudsovrum, med blå väggar, mellanmörkt trägolv, en standard öppen spis och en spiselkrans i sten
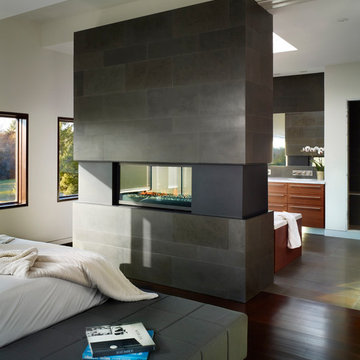
Photography: Shai Gil
Bild på ett mellanstort funkis huvudsovrum, med en dubbelsidig öppen spis, vita väggar, mörkt trägolv, en spiselkrans i sten och brunt golv
Bild på ett mellanstort funkis huvudsovrum, med en dubbelsidig öppen spis, vita väggar, mörkt trägolv, en spiselkrans i sten och brunt golv
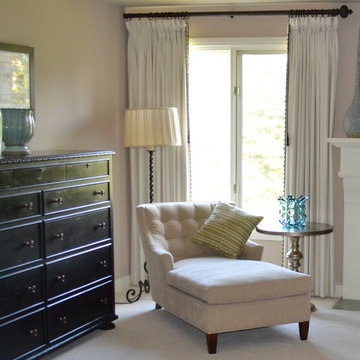
Based on extensive interviews with our clients, our challenges were to create an environment that was an artistic mix of traditional and clean lines. They wanted it
dramatic and sophisticated. They also wanted each piece to be special and unique, as well as artsy. Because our clients were young and have an active son, they wanted their home to be comfortable and practical, as well as beautiful. The clients wanted a sophisticated and up-to-date look. They loved brown, turquoise and orange. The other challenge we faced, was to give each room its own identity while maintaining a consistent flow throughout the home. Each space shared a similar color palette and uniqueness, while the furnishings, draperies, and accessories provided individuality to each room.
We incorporated comfortable and stylish furniture with artistic accents in pillows, throws, artwork and accessories. Each piece was selected to not only be unique, but to create a beautiful and sophisticated environment. We hunted the markets for all the perfect accessories and artwork that are the jewelry in this artistic living area.
Some of the selections included clean moldings, walnut floors and a backsplash with mosaic glass tile. In the living room we went with a cleaner look, but used some traditional accents such as the embroidered casement fabric and the paisley fabric on the chair and pillows. A traditional bow front chest with a crackled turquoise lacquer was used in the foyer.

Peter Aaron
Idéer för ett mellanstort rustikt huvudsovrum, med en spiselkrans i sten, en öppen hörnspis, vita väggar och betonggolv
Idéer för ett mellanstort rustikt huvudsovrum, med en spiselkrans i sten, en öppen hörnspis, vita väggar och betonggolv
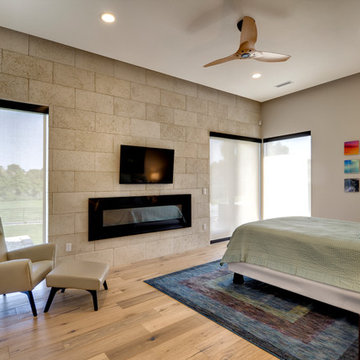
Steve Keating
Bild på ett mellanstort funkis huvudsovrum, med vita väggar, mellanmörkt trägolv, en bred öppen spis, en spiselkrans i sten och brunt golv
Bild på ett mellanstort funkis huvudsovrum, med vita väggar, mellanmörkt trägolv, en bred öppen spis, en spiselkrans i sten och brunt golv
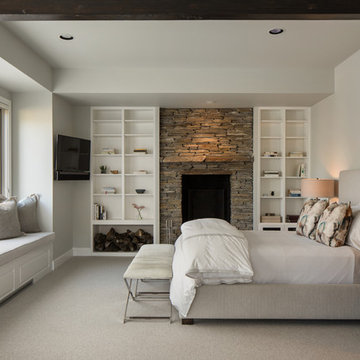
Klassisk inredning av ett mellanstort huvudsovrum, med vita väggar, heltäckningsmatta, en standard öppen spis, en spiselkrans i sten och vitt golv
2 420 foton på mellanstort sovrum, med en spiselkrans i sten
1