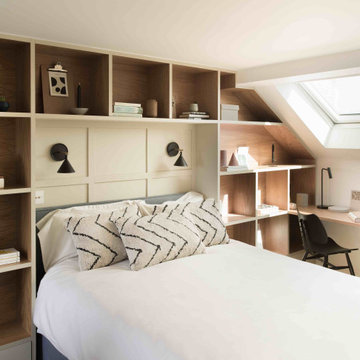167 555 foton på mellanstort sovrum
Sortera efter:
Budget
Sortera efter:Populärt i dag
161 - 180 av 167 555 foton
Artikel 1 av 2
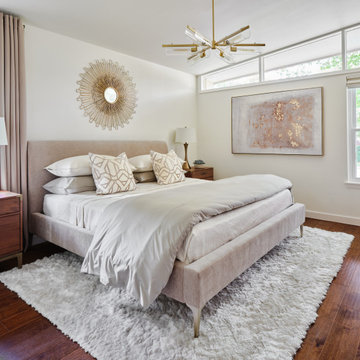
The vaulted ceiling and clerestory windows in this mid century modern master suite provide a striking architectural backdrop for the newly remodeled space. A mid century mirror and light fixture enhance the design. The team designed a custom built in closet with sliding bamboo doors. The smaller closet was enlarged from 6' wide to 9' wide by taking a portion of the closet space from an adjoining bedroom.
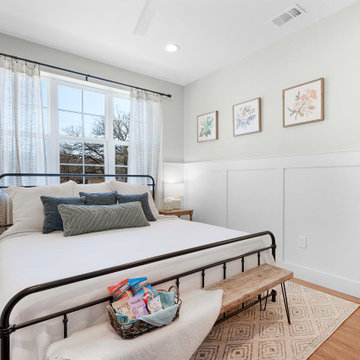
Bedroom #3. View plan THD-3419: https://www.thehousedesigners.com/plan/tacoma-3419/
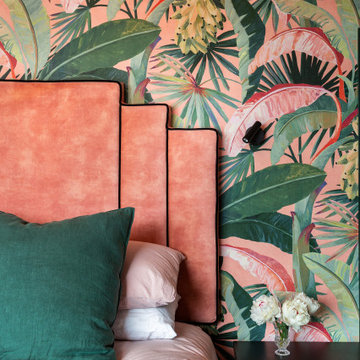
Small wall lights disappear in to the wallpaper.
Maritim inredning av ett mellanstort huvudsovrum, med rosa väggar, heltäckningsmatta och grått golv
Maritim inredning av ett mellanstort huvudsovrum, med rosa väggar, heltäckningsmatta och grått golv
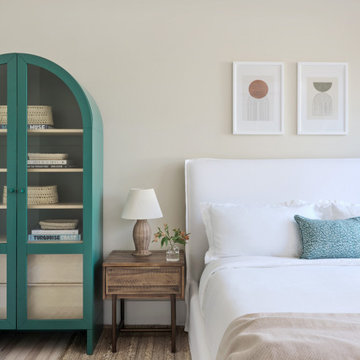
Interior Design, Custom Furniture Design & Art Curation by Chango & Co.
Construction by G. B. Construction and Development, Inc.
Photography by Jonathan Pilkington
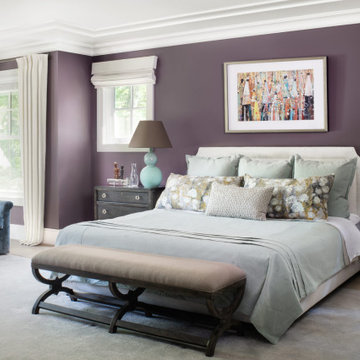
Our Oakland studio gave this new-build home in Washington DC a contemporary look with printed wallpaper, new furniture, and unique decor accents.
---
Designed by Oakland interior design studio Joy Street Design. Serving Alameda, Berkeley, Orinda, Walnut Creek, Piedmont, and San Francisco.
For more about Joy Street Design, click here:
https://www.joystreetdesign.com/
To learn more about this project, click here:
https://www.joystreetdesign.com/portfolio/dc-interior-design
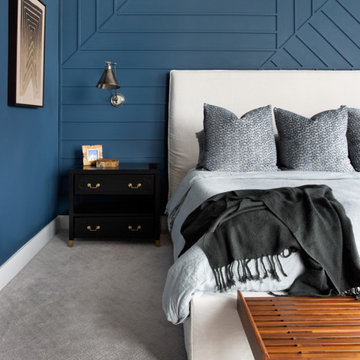
We picked out the sleek finishes and furniture in this new build Austin home to suit the client’s brief for a modern, yet comfortable home:
---
Project designed by Sara Barney’s Austin interior design studio BANDD DESIGN. They serve the entire Austin area and its surrounding towns, with an emphasis on Round Rock, Lake Travis, West Lake Hills, and Tarrytown.
For more about BANDD DESIGN, click here: https://bandddesign.com/
To learn more about this project, click here: https://bandddesign.com/chloes-bloom-new-build/
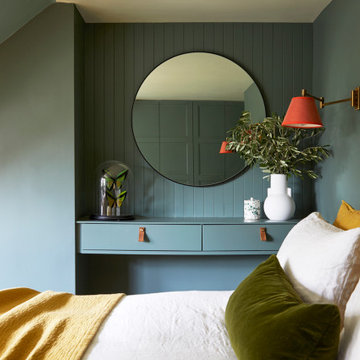
The master bedroom with deep green walls, a mid-toned engineered oak floor and bespoke wardrobes with a panelled wall design.
Inspiration för ett mellanstort vintage huvudsovrum, med gröna väggar, mellanmörkt trägolv och beiget golv
Inspiration för ett mellanstort vintage huvudsovrum, med gröna väggar, mellanmörkt trägolv och beiget golv
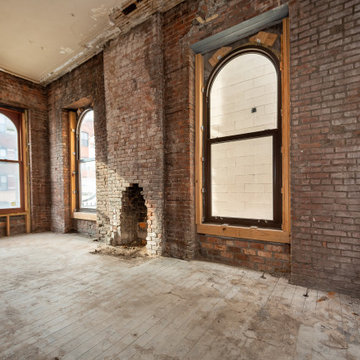
Implemented a moody and cozy bedroom for this dreamy Brooklyn brownstone.
Inspiration för mellanstora moderna huvudsovrum, med svarta väggar, ljust trägolv, en standard öppen spis, en spiselkrans i sten och grått golv
Inspiration för mellanstora moderna huvudsovrum, med svarta väggar, ljust trägolv, en standard öppen spis, en spiselkrans i sten och grått golv
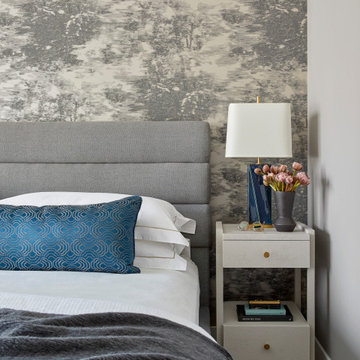
Our client for this project is a financier who has a beautiful home in the suburbs but wanted a second home in NYC as he spent 2-4 nights a week in the city. He wanted an upscale pied-à-terre that was soothing, moody, textural, comfortable, and contemporary while also being family-friendly as his college-age children might use it too. The apartment is a new build in Tribeca, and our New York City design studio loved working on this contemporary project. The entryway welcomes you with dark gray, deeply textured wallpaper and statement pieces like the angular mirror and black metal table that are an ode to industrial NYC style. The open kitchen and dining are sleek and flaunt statement metal lights, while the living room features textured contemporary furniture and a stylish bar cart. The bedroom is an oasis of calm and relaxation, with the textured wallpaper playing the design focal point. The luxury extends to the powder room with modern brass pendants, warm-toned natural stone, deep-toned walls, and organic-inspired artwork.
---
Our interior design service area is all of New York City including the Upper East Side and Upper West Side, as well as the Hamptons, Scarsdale, Mamaroneck, Rye, Rye City, Edgemont, Harrison, Bronxville, and Greenwich CT.
For more about Darci Hether, click here: https://darcihether.com/
To learn more about this project, click here: https://darcihether.com/portfolio/financiers-pied-a-terre-tribeca-nyc/
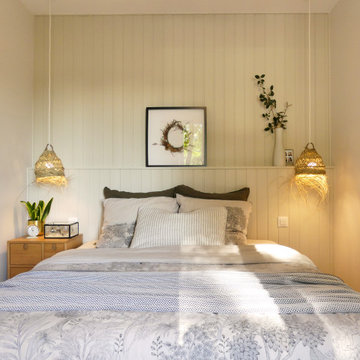
Chambre parentale avec tête de lit et dressing créés sur-mesure
Inspiration för mellanstora maritima huvudsovrum, med beige väggar, ljust trägolv och brunt golv
Inspiration för mellanstora maritima huvudsovrum, med beige väggar, ljust trägolv och brunt golv
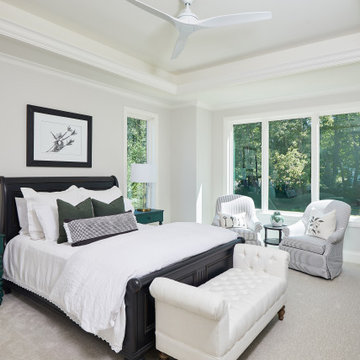
Fresh and inviting master bedroom with white trim details
Photo by Ashley Avila Photography
Inspiration för mellanstora lantliga huvudsovrum, med vita väggar, heltäckningsmatta och grått golv
Inspiration för mellanstora lantliga huvudsovrum, med vita väggar, heltäckningsmatta och grått golv
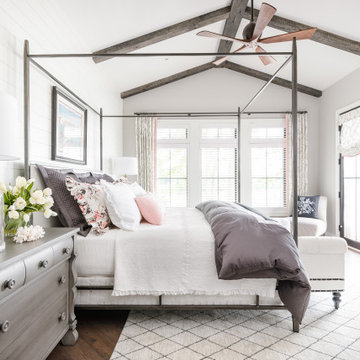
A stunning modern farmhouse bedroom brimming with shiplap, ruffles, scraped wood floor, beams, and natural textures
Idéer för mellanstora lantliga sovrum
Idéer för mellanstora lantliga sovrum
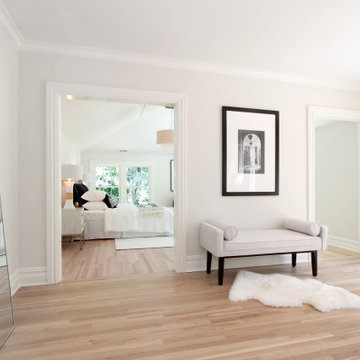
Extensively renovated colonial located in Chappaqua, NY with 3,801 sq ft, 4 beds and 2.5 baths staged by BA Staging & Interiors. Bright white was used as the predominant color to unify the spaces. Light colored furniture, accessories and décor were chosen to complement the open floor space of the kitchen, casual dining area and family room.
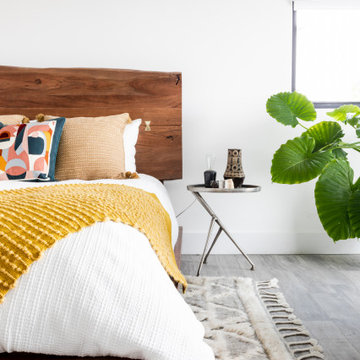
Photographer: Halli MaKennah Photo
Exempel på ett mellanstort eklektiskt gästrum, med vita väggar och grått golv
Exempel på ett mellanstort eklektiskt gästrum, med vita väggar och grått golv
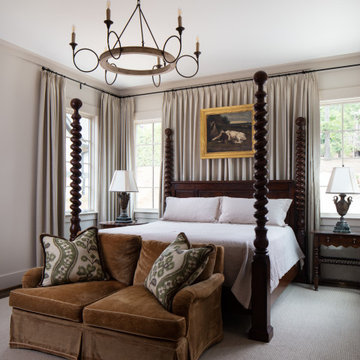
Master bedroom of new home built by Towne Builders in the Towne of Mt Laurel (Shoal Creek), photographed by Birmingham Alabama based architectural and interiors photographer Tommy Daspit. See more of his work at http://tommydaspit.com
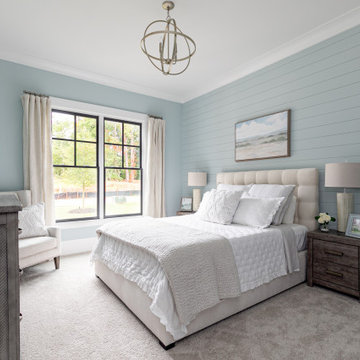
Guest bedroom
Bild på ett mellanstort lantligt gästrum, med blå väggar, heltäckningsmatta och grått golv
Bild på ett mellanstort lantligt gästrum, med blå väggar, heltäckningsmatta och grått golv
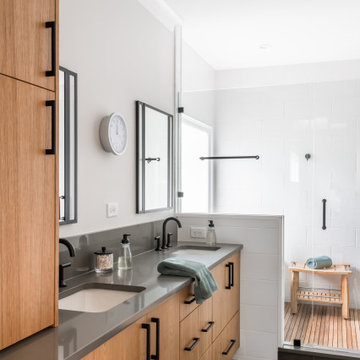
Our clients need a complete update to their master bathroom. Storage and comfort were the main focus with this remodel. Design elements included built in medicine cabinets, cabinet pullouts and a beautiful teak wood shower floor. Textured tile in the shower gives an added dimension to this luxurious new space.
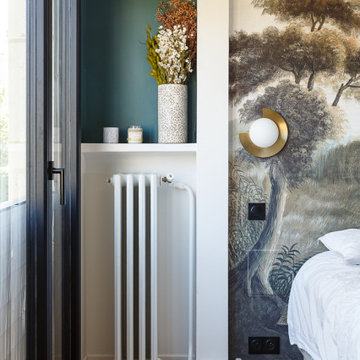
Pour ce projet, nous avons travaillé de concert avec notre cliente. L’objectif était d’ouvrir les espaces et rendre l’appartement le plus lumineux possible. Pour ce faire, nous avons absolument TOUT cassé ! Seuls vestiges de l’ancien appartement : 2 poteaux, les chauffages et la poutre centrale.
Nous avons ainsi réagencé toutes les pièces, supprimé les couloirs et changé les fenêtres. La palette de couleurs était principalement blanche pour accentuer la luminosité; le tout ponctué par des touches de couleurs vert-bleues et boisées. Résultat : des pièces de vie ouvertes, chaleureuses qui baignent dans la lumière.
De nombreux rangements, faits maison par nos experts, ont pris place un peu partout dans l’appartement afin de s’inscrire parfaitement dans l’espace. Exemples probants de notre savoir-faire : le meuble bleu dans la chambre parentale ou encore celui en forme d’arche.
Grâce à notre process et notre expérience, la rénovation de cet appartement de 100m2 a duré 4 mois et coûté env. 100 000 euros #MonConceptHabitation
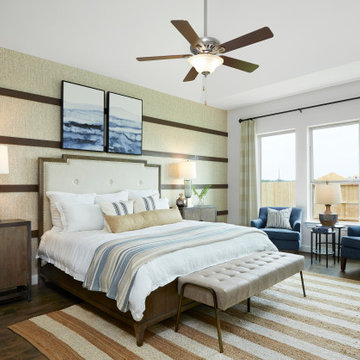
Bild på ett mellanstort vintage huvudsovrum, med mörkt trägolv, brunt golv och beige väggar
167 555 foton på mellanstort sovrum
9
