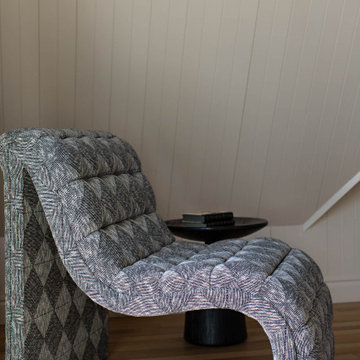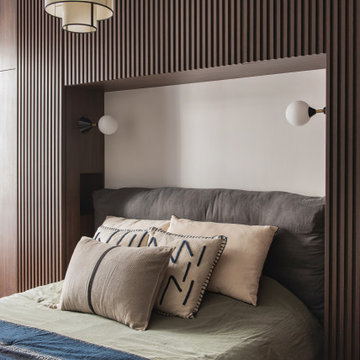167 594 foton på mellanstort sovrum
Sortera efter:
Budget
Sortera efter:Populärt i dag
121 - 140 av 167 594 foton
Artikel 1 av 2
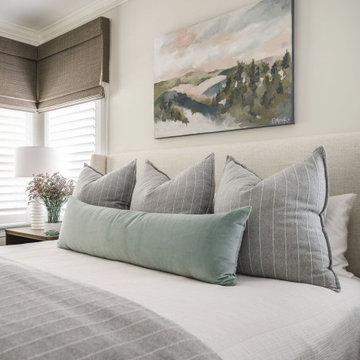
Primary bedroom with light beige/gray walls, upholstered bed, dark wood nightstands, light blue bedding, light beige bench, dark navy rug, white table lamps and custom window treatments in the Providence Plantation neighborhood of Charlotte, NC.
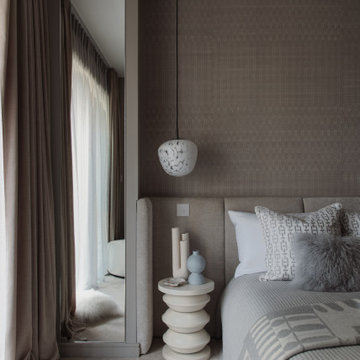
Inspiration för ett mellanstort funkis huvudsovrum, med beige väggar, heltäckningsmatta och grått golv
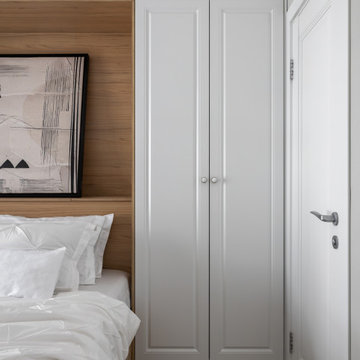
С обеих сторон кровати располагается шкаф. На кровати большое количество подушек, разных по фактуре, подчеркивают стилистику сканди.
Inspiration för ett mellanstort minimalistiskt huvudsovrum, med grå väggar, vinylgolv och grått golv
Inspiration för ett mellanstort minimalistiskt huvudsovrum, med grå väggar, vinylgolv och grått golv

Inspiration för mellanstora retro huvudsovrum, med beige väggar, mellanmörkt trägolv och brunt golv
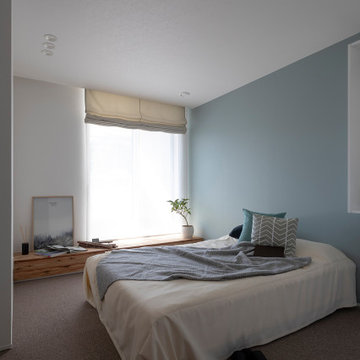
Bild på ett mellanstort skandinaviskt huvudsovrum, med blå väggar, heltäckningsmatta och beiget golv
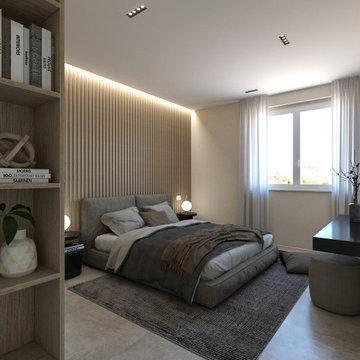
Inspiration för ett mellanstort funkis huvudsovrum, med vita väggar, klinkergolv i porslin och beiget golv
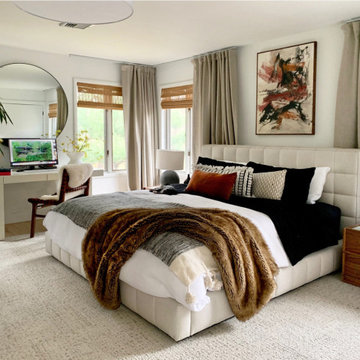
Idéer för mellanstora funkis huvudsovrum, med vita väggar, ljust trägolv och beiget golv

A statement chandelier and plush occasional chairs set the scene for relaxation in style.
Exempel på ett mellanstort klassiskt huvudsovrum, med grå väggar, mörkt trägolv och brunt golv
Exempel på ett mellanstort klassiskt huvudsovrum, med grå väggar, mörkt trägolv och brunt golv

Idéer för att renovera ett mellanstort vintage huvudsovrum, med blå väggar, mörkt trägolv och lila golv

We planned a thoughtful redesign of this beautiful home while retaining many of the existing features. We wanted this house to feel the immediacy of its environment. So we carried the exterior front entry style into the interiors, too, as a way to bring the beautiful outdoors in. In addition, we added patios to all the bedrooms to make them feel much bigger. Luckily for us, our temperate California climate makes it possible for the patios to be used consistently throughout the year.
The original kitchen design did not have exposed beams, but we decided to replicate the motif of the 30" living room beams in the kitchen as well, making it one of our favorite details of the house. To make the kitchen more functional, we added a second island allowing us to separate kitchen tasks. The sink island works as a food prep area, and the bar island is for mail, crafts, and quick snacks.
We designed the primary bedroom as a relaxation sanctuary – something we highly recommend to all parents. It features some of our favorite things: a cognac leather reading chair next to a fireplace, Scottish plaid fabrics, a vegetable dye rug, art from our favorite cities, and goofy portraits of the kids.
---
Project designed by Courtney Thomas Design in La Cañada. Serving Pasadena, Glendale, Monrovia, San Marino, Sierra Madre, South Pasadena, and Altadena.
For more about Courtney Thomas Design, see here: https://www.courtneythomasdesign.com/
To learn more about this project, see here:
https://www.courtneythomasdesign.com/portfolio/functional-ranch-house-design/
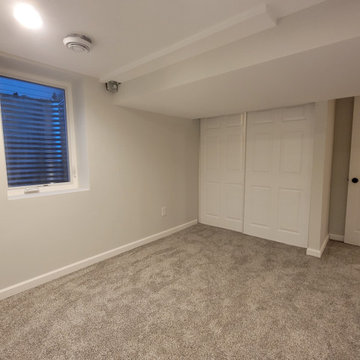
The egress window is finished., bringing more light and safety to the new bedroom in the basement Closet doors give some privacy to the bedroom space
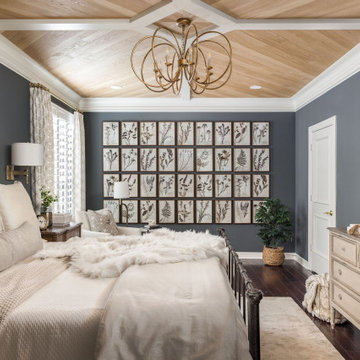
Inspiration för ett mellanstort vintage huvudsovrum, med grå väggar, mörkt trägolv och brunt golv
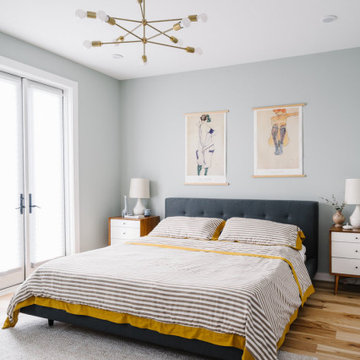
Completed in 2015, this project incorporates a Scandinavian vibe to enhance the modern architecture and farmhouse details. The vision was to create a balanced and consistent design to reflect clean lines and subtle rustic details, which creates a calm sanctuary. The whole home is not based on a design aesthetic, but rather how someone wants to feel in a space, specifically the feeling of being cozy, calm, and clean. This home is an interpretation of modern design without focusing on one specific genre; it boasts a midcentury master bedroom, stark and minimal bathrooms, an office that doubles as a music den, and modern open concept on the first floor. It’s the winner of the 2017 design award from the Austin Chapter of the American Institute of Architects and has been on the Tribeza Home Tour; in addition to being published in numerous magazines such as on the cover of Austin Home as well as Dwell Magazine, the cover of Seasonal Living Magazine, Tribeza, Rue Daily, HGTV, Hunker Home, and other international publications.
----
Featured on Dwell!
https://www.dwell.com/article/sustainability-is-the-centerpiece-of-this-new-austin-development-071e1a55
---
Project designed by the Atomic Ranch featured modern designers at Breathe Design Studio. From their Austin design studio, they serve an eclectic and accomplished nationwide clientele including in Palm Springs, LA, and the San Francisco Bay Area.
For more about Breathe Design Studio, see here: https://www.breathedesignstudio.com/
To learn more about this project, see here: https://www.breathedesignstudio.com/scandifarmhouse
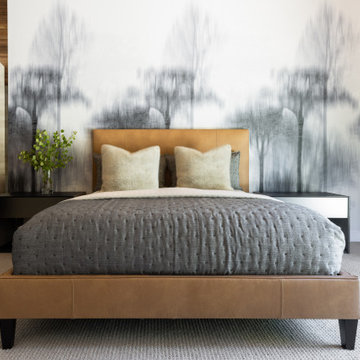
Bild på ett mellanstort rustikt huvudsovrum, med beige väggar, heltäckningsmatta och beiget golv
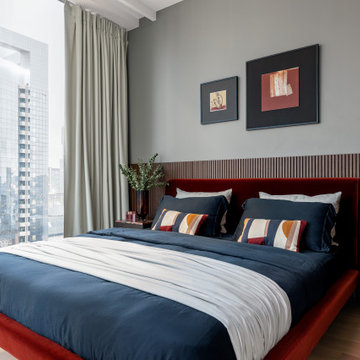
Спальня с изголовьем из бархатной ткани винного цвета на фоне плотно поставленных реек цвета ореха.
Foto på ett mellanstort funkis sovrum, med grå väggar och mellanmörkt trägolv
Foto på ett mellanstort funkis sovrum, med grå väggar och mellanmörkt trägolv
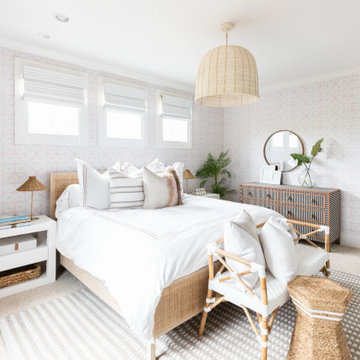
TEENAGE GIRLS ROOM WITH SOPHISTICATION AND STYLE. FROM THE LARGE BELL LIGHT FIXTURE TO THE STRIPED DRESSER....PLENTY OF STYLE AND CLASS FOR HER.
Maritim inredning av ett mellanstort gästrum, med rosa väggar
Maritim inredning av ett mellanstort gästrum, med rosa väggar
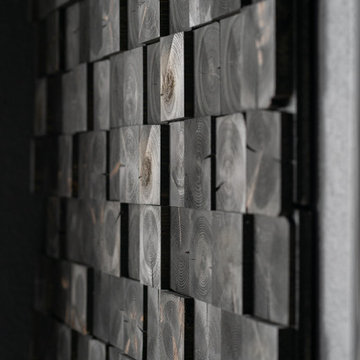
Bild på ett mellanstort funkis huvudsovrum, med svarta väggar, heltäckningsmatta, en standard öppen spis och beiget golv
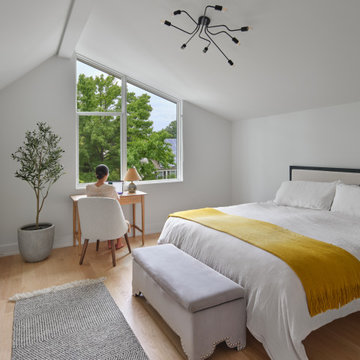
Second Floor Bedroom of the Accessory Dwelling Unit functions as a guest bedroom and home office.
Foto på ett mellanstort funkis gästrum, med grå väggar och ljust trägolv
Foto på ett mellanstort funkis gästrum, med grå väggar och ljust trägolv
167 594 foton på mellanstort sovrum
7
