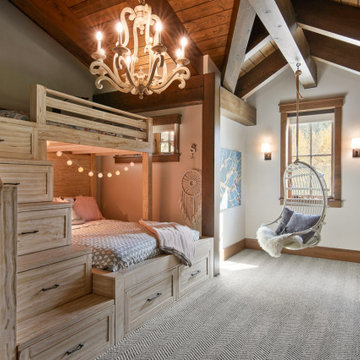1 239 foton på mellanstort sovrum
Sortera efter:
Budget
Sortera efter:Populärt i dag
1 - 20 av 1 239 foton

Clean lines and cozy details complete the look of this bedroom design.
Idéer för mellanstora vintage huvudsovrum, med grå väggar, mörkt trägolv och brunt golv
Idéer för mellanstora vintage huvudsovrum, med grå väggar, mörkt trägolv och brunt golv
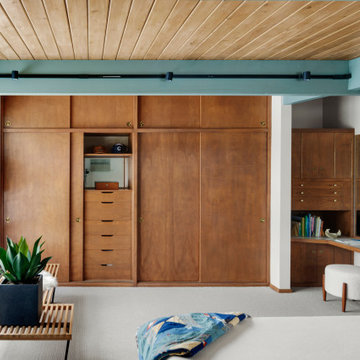
Mid-Century Modern Restoration
Inspiration för ett mellanstort 50 tals huvudsovrum, med vita väggar, heltäckningsmatta och vitt golv
Inspiration för ett mellanstort 50 tals huvudsovrum, med vita väggar, heltäckningsmatta och vitt golv
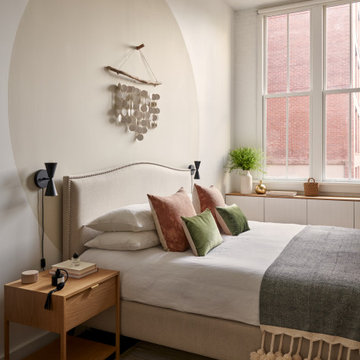
photography by Seth Caplan, styling by Mariana Marcki
Idéer för mellanstora funkis huvudsovrum, med beige väggar, mellanmörkt trägolv och brunt golv
Idéer för mellanstora funkis huvudsovrum, med beige väggar, mellanmörkt trägolv och brunt golv

Designing the Master Suite custom furnishings, bedding, window coverings and artwork to compliment the modern architecture while offering an elegant, serene environment for peaceful reflection were the chief objectives. The color scheme remains a warm neutral, like the limestone walls, along with soft accents of subdued greens, sage and silvered blues to bring the colors of the magnificent, long Hill country views into the space. Special effort was spent designing custom window coverings that wouldn't compete with the architecture, but appear integrated and operate easily to open wide the prized view fully and provide privacy when needed. To achieve an understated elegance, the textures are rich and refined with a glazed linen headboard fabric, plush wool and viscose rug, soft leather bench, velvet pillow, satin accents to custom bedding and an ultra fine linen for the drapery with accents of natural wood mixed with warm bronze and aged brass metal finishes. The original oil painting curated for this room sets a calming and serene tone for the space with an ever important focus on the beauty of nature.
The original fine art landscape painting for this room was created by Christa Brothers, of Brothers Fine Art Marfa.
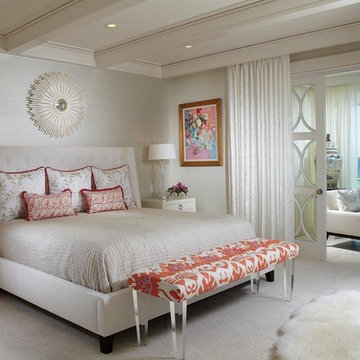
Pineapple House designers removed the sliding glass doors separating the master from the lanai, adding custom glassed pocket doors to the configuration. They reconfigured the master, master bath and master closet entrances and walls to bring more fresh air and light into the suite. Window treatments, both in the bedroom and on the lanai, give privacy options as they provide solar and sound control.
Daniel Newcomb Architectural Photography
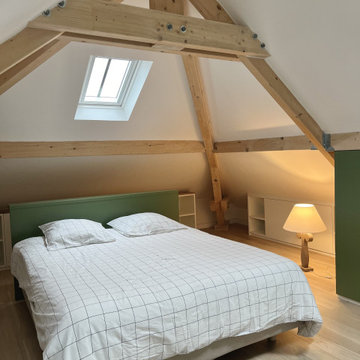
Aménagement et décoration d'une chambre parentale avec la création d'une tête-de-lit, de placards, dressings, commodes, bibliothèques et meubles sur-mesure sous les combles
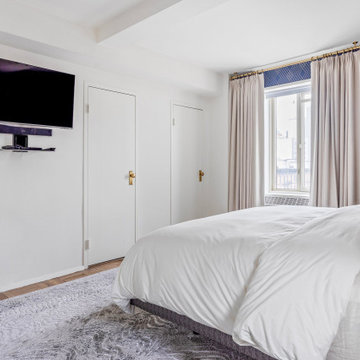
Interior design by Ellen Z. Wright of Apartment Rehab NYC
Idéer för mellanstora funkis huvudsovrum, med vita väggar
Idéer för mellanstora funkis huvudsovrum, med vita väggar
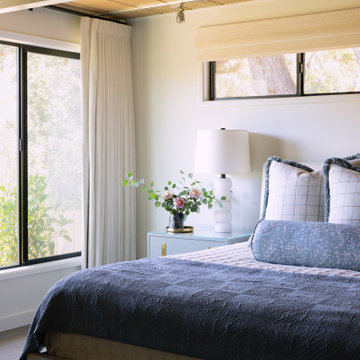
In this primary bedroom we kept colors and tones light and cool to compliment the view of the oak trees outside. The draperies, when closed, block our light and lend to the cocoon effect. Featured in the space are blue washed nightstands, custom window-pane euros, custom watercolor blue bolster, upholstered bed frame, and alabaster lamps.
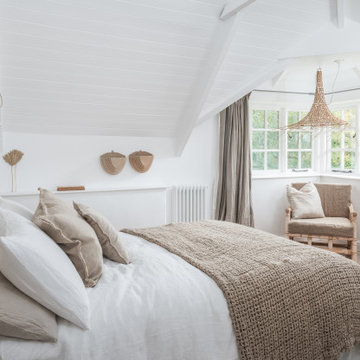
Idéer för mellanstora maritima huvudsovrum, med vita väggar, mellanmörkt trägolv, en standard öppen spis och beiget golv
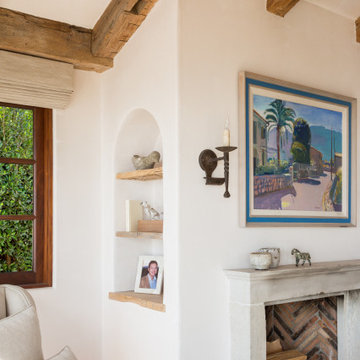
Master Bedroom
Exempel på ett mellanstort medelhavsstil huvudsovrum, med beige väggar, ljust trägolv, en standard öppen spis, en spiselkrans i sten och beiget golv
Exempel på ett mellanstort medelhavsstil huvudsovrum, med beige väggar, ljust trägolv, en standard öppen spis, en spiselkrans i sten och beiget golv
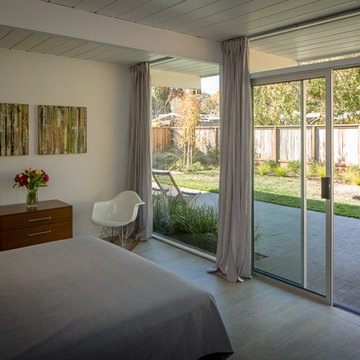
Eichler in Marinwood - In conjunction to the porous programmatic kitchen block as a connective element, the walls along the main corridor add to the sense of bringing outside in. The fin wall adjacent to the entry has been detailed to have the siding slip past the glass, while the living, kitchen and dining room are all connected by a walnut veneer feature wall running the length of the house. This wall also echoes the lush surroundings of lucas valley as well as the original mahogany plywood panels used within eichlers.
photo: scott hargis
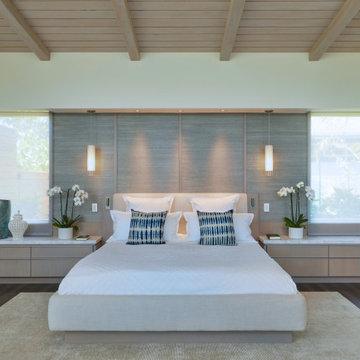
The Master bedroom provides a serene oasis and a view of the golf course from corner glass windows. Pocketing glass doors (in foreground) lead to a private lanai.
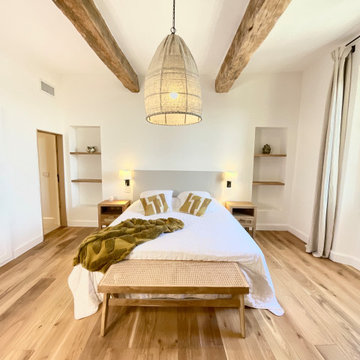
Idéer för att renovera ett mellanstort medelhavsstil huvudsovrum, med vita väggar, ljust trägolv och brunt golv

Inspiration för ett mellanstort medelhavsstil huvudsovrum, med beige väggar, mellanmörkt trägolv och brunt golv
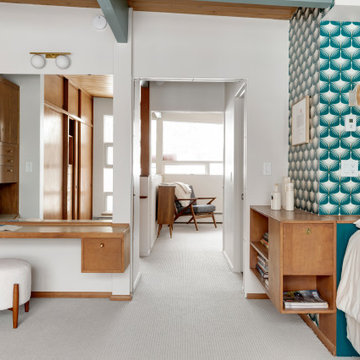
Mid-Century Modern Restoration
Idéer för att renovera ett mellanstort retro huvudsovrum, med vita väggar, heltäckningsmatta och vitt golv
Idéer för att renovera ett mellanstort retro huvudsovrum, med vita väggar, heltäckningsmatta och vitt golv
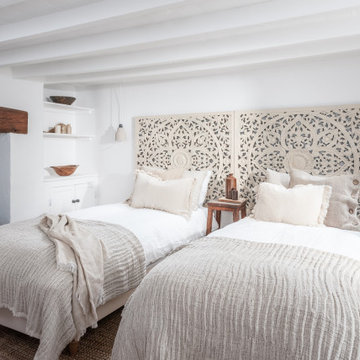
Maritim inredning av ett mellanstort gästrum, med vita väggar, mellanmörkt trägolv, en standard öppen spis och beiget golv
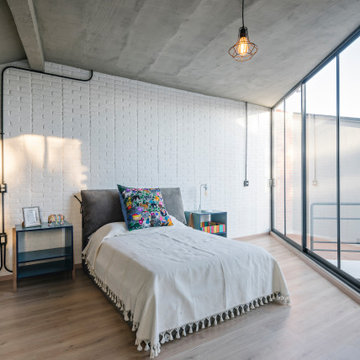
Designed from a “high-tech, local handmade” philosophy, this house was conceived with the selection of locally sourced materials as a starting point. Red brick is widely produced in San Pedro Cholula, making it the stand-out material of the house.
An artisanal arrangement of each brick, following a non-perpendicular modular repetition, allowed expressivity for both material and geometry-wise while maintaining a low cost.
The house is an introverted one and incorporates design elements that aim to simultaneously bring sufficient privacy, light and natural ventilation: a courtyard and interior-facing terrace, brick-lattices and windows that open up to selected views.
In terms of the program, the said courtyard serves to articulate and bring light and ventilation to two main volumes: The first one comprised of a double-height space containing a living room, dining room and kitchen on the first floor, and bedroom on the second floor. And a second one containing a smaller bedroom and service areas on the first floor, and a large terrace on the second.
Various elements such as wall lamps and an electric meter box (among others) were custom-designed and crafted for the house.

This 1956 John Calder Mackay home had been poorly renovated in years past. We kept the 1400 sqft footprint of the home, but re-oriented and re-imagined the bland white kitchen to a midcentury olive green kitchen that opened up the sight lines to the wall of glass facing the rear yard. We chose materials that felt authentic and appropriate for the house: handmade glazed ceramics, bricks inspired by the California coast, natural white oaks heavy in grain, and honed marbles in complementary hues to the earth tones we peppered throughout the hard and soft finishes. This project was featured in the Wall Street Journal in April 2022.
1 239 foton på mellanstort sovrum
1

