6 673 foton på mellanstort sovrum
Sortera efter:Populärt i dag
1 - 20 av 6 673 foton

bright and airy bedroom with earth tones, warm woods, and natural element
Foto på ett mellanstort vintage huvudsovrum, med vita väggar, vinylgolv och beiget golv
Foto på ett mellanstort vintage huvudsovrum, med vita väggar, vinylgolv och beiget golv

Owners bedroom
Idéer för ett mellanstort klassiskt huvudsovrum, med grå väggar, heltäckningsmatta och grått golv
Idéer för ett mellanstort klassiskt huvudsovrum, med grå väggar, heltäckningsmatta och grått golv

Clean lines and cozy details complete the look of this bedroom design.
Idéer för mellanstora vintage huvudsovrum, med grå väggar, mörkt trägolv och brunt golv
Idéer för mellanstora vintage huvudsovrum, med grå väggar, mörkt trägolv och brunt golv

Custom board and batten designed and installed in this master bedroom.
Foto på ett mellanstort lantligt huvudsovrum, med blå väggar, heltäckningsmatta och beiget golv
Foto på ett mellanstort lantligt huvudsovrum, med blå väggar, heltäckningsmatta och beiget golv
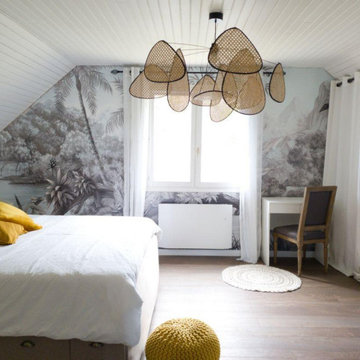
Transformation d'une grande pièce palière en un cocoon exotique chic.
Le papier peint panoramique permet de gagner en profondeur et en caractère et les matières naturelles (cannage, lin, coton, laine) apporte du confort et de la chaleur à cette belle chambre lumineuse

Inspiration för mellanstora klassiska huvudsovrum, med ljust trägolv, grå väggar och brunt golv
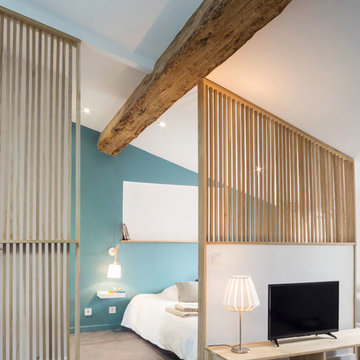
Thomas Pannetier Photography pour le Studio Polka - Architecte d'intérieur
Idéer för att renovera ett mellanstort nordiskt huvudsovrum, med blå väggar och heltäckningsmatta
Idéer för att renovera ett mellanstort nordiskt huvudsovrum, med blå väggar och heltäckningsmatta

Kady Dunlap
Exempel på ett mellanstort klassiskt huvudsovrum, med vita väggar och ljust trägolv
Exempel på ett mellanstort klassiskt huvudsovrum, med vita väggar och ljust trägolv
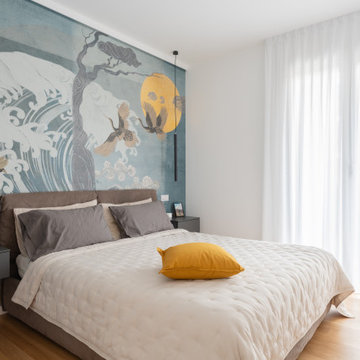
Camera da letto con carta da parati molto particolare. Il soggetto ricorda vagamente i dipinti giapponesi: l’impeto dell' onda del mare con uccelli che volano accanto ad un sole luminoso. Il letto in tesuto in tinta con la carta. L’illuminazione di questa camera è a faretti nella parte centrale e puntuale sulla parete del letto con luci a comodino a sospensione.
Foto di Simone Marulli
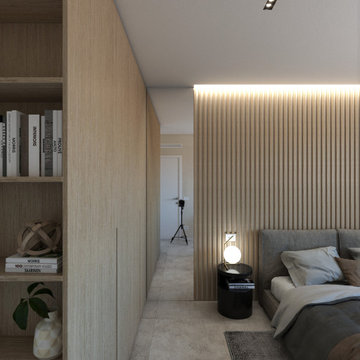
Inredning av ett modernt mellanstort huvudsovrum, med vita väggar, klinkergolv i porslin och beiget golv
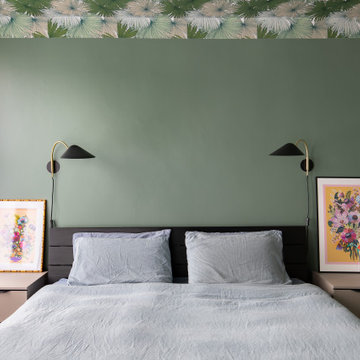
Having a wallpapered ceiling helped to make the room cosier.
Bild på ett mellanstort huvudsovrum, med gröna väggar, heltäckningsmatta och grått golv
Bild på ett mellanstort huvudsovrum, med gröna väggar, heltäckningsmatta och grått golv
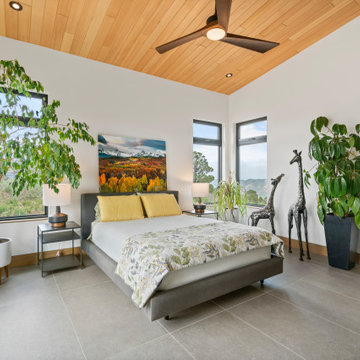
Mountain modern guest bedroom featuring concrete-looking large format floor tiles, Hemlock wood tongue-and-groove ceiling, and a large sliding glass door.
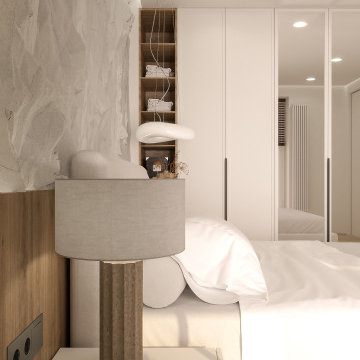
Foto på ett mellanstort funkis huvudsovrum, med vita väggar, mellanmörkt trägolv och beiget golv
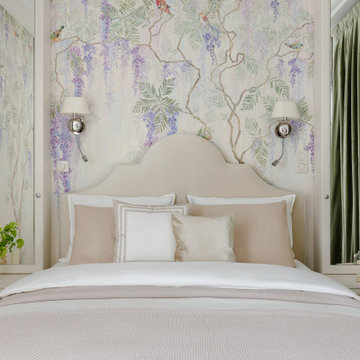
Уютная спальня с панорамными обоями с изображениями сиреневых глициний. Зеленые портьеры, светлая бежевая кровать с мягким изголовьем, светлое постельное белье, банкетка на ножках и бежевый ковер. Зеркала над прикроватными тумбами со скрытыми полками, люстра и бра с абажурами и потолок с карнизом для подсветки.
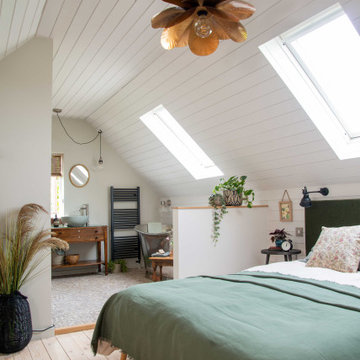
Studio loft conversion in a rustic Scandi style with open bedroom and bathroom featuring a custom made bed, bespoke vanity and freestanding copper bateau bath.

This 1956 John Calder Mackay home had been poorly renovated in years past. We kept the 1400 sqft footprint of the home, but re-oriented and re-imagined the bland white kitchen to a midcentury olive green kitchen that opened up the sight lines to the wall of glass facing the rear yard. We chose materials that felt authentic and appropriate for the house: handmade glazed ceramics, bricks inspired by the California coast, natural white oaks heavy in grain, and honed marbles in complementary hues to the earth tones we peppered throughout the hard and soft finishes. This project was featured in the Wall Street Journal in April 2022.
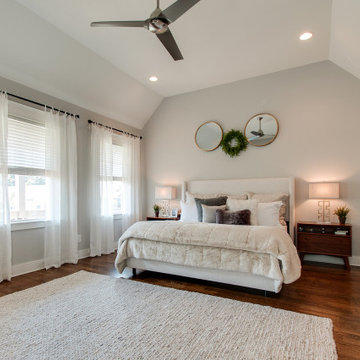
Inspiration för ett mellanstort 50 tals huvudsovrum, med grå väggar, mellanmörkt trägolv och brunt golv
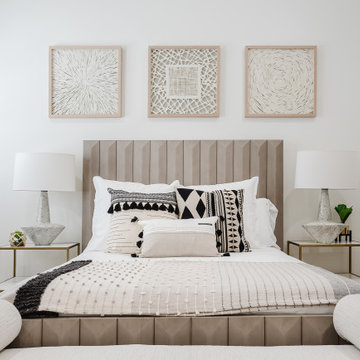
A happy east coast family gets their perfect second home on the west coast.
This family of 6 was a true joy to work with from start to finish. They were very excited to have a home reflecting the true west coast sensibility: ocean tones mixed with neutrals, modern art and playful elements, and of course durability and comfort for all the kids and guests. The pool area and kitchen got total overhauls (thanks to Jeff with Black Cat Construction) and we added a fun wine closet below the staircase. They trusted the vision of the design and made few requests for changes. And the end result was even better than they expected.
Design --- @edenlainteriors
Photography --- @Kimpritchardphotography
Table Lamps --- @arteriorshome
Bed and nightstands -- @dovetailfurniture
Daybed @burkedecor
Textiles --- @jaipurliving
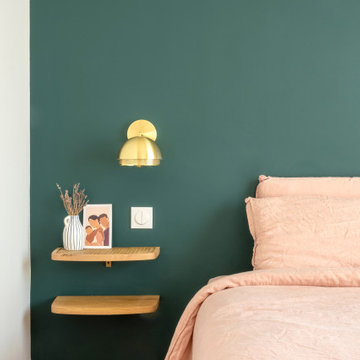
Dans ce grand appartement de 105 m2, les fonctions étaient mal réparties. Notre intervention a permis de recréer l’ensemble des espaces, avec une entrée qui distribue l’ensemble des pièces de l’appartement. Dans la continuité de l’entrée, nous avons placé un WC invité ainsi que la salle de bain comprenant une buanderie, une double douche et un WC plus intime. Nous souhaitions accentuer la lumière naturelle grâce à une palette de blanc. Le marbre et les cabochons noirs amènent du contraste à l’ensemble.
L’ancienne cuisine a été déplacée dans le séjour afin qu’elle soit de nouveau au centre de la vie de famille, laissant place à un grand bureau, bibliothèque. Le double séjour a été transformé pour en faire une seule pièce composée d’un séjour et d’une cuisine. La table à manger se trouvant entre la cuisine et le séjour.
La nouvelle chambre parentale a été rétrécie au profit du dressing parental. La tête de lit a été dessinée d’un vert foret pour contraster avec le lit et jouir de ses ondes. Le parquet en chêne massif bâton rompu existant a été restauré tout en gardant certaines cicatrices qui apporte caractère et chaleur à l’appartement. Dans la salle de bain, la céramique traditionnelle dialogue avec du marbre de Carare C au sol pour une ambiance à la fois douce et lumineuse.
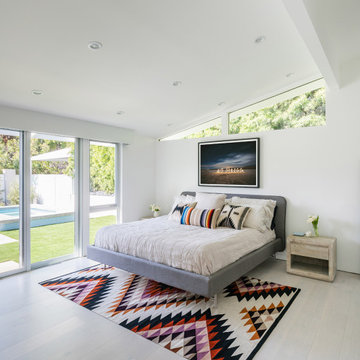
Foto på ett mellanstort 50 tals huvudsovrum, med vita väggar, ljust trägolv och vitt golv
6 673 foton på mellanstort sovrum
1