34 foton på mellanstort uterum, med en spiselkrans i gips
Sortera efter:
Budget
Sortera efter:Populärt i dag
1 - 20 av 34 foton
Artikel 1 av 3
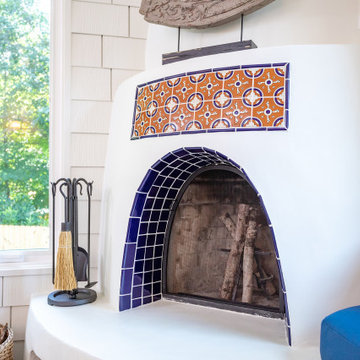
The challenge: to design and build a sunroom that blends in with the 1920s bungalow and satisfies the homeowners' love for all things Southwestern. Wood Wise took the challenge and came up big with this sunroom that meets all the criteria. The adobe kiva fireplace is the focal point with the cedar shake walls, exposed beams, and shiplap ceiling adding to the authentic look.
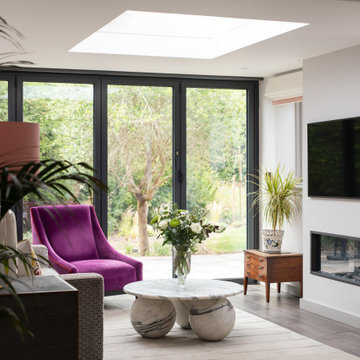
Contemporary garden room with bifold doors and lantern roof
Idéer för att renovera ett mellanstort eklektiskt uterum, med mörkt trägolv, en bred öppen spis, en spiselkrans i gips och grått golv
Idéer för att renovera ett mellanstort eklektiskt uterum, med mörkt trägolv, en bred öppen spis, en spiselkrans i gips och grått golv

Sunroom is attached to back of garage, and includes a real masonry Rumford fireplace. French doors on three sides open to bluestone terraces and gardens. Plank door leads to garage. Ceiling and board and batten walls were whitewashed to contrast with stucco. Floor and terraces are bluestone. David Whelan photo
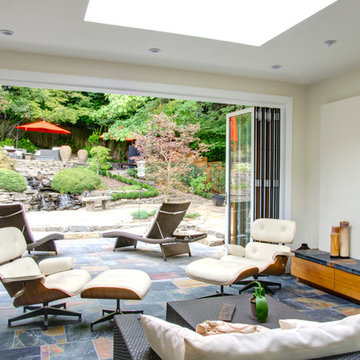
Inredning av ett modernt mellanstort uterum, med skiffergolv, en bred öppen spis, en spiselkrans i gips och takfönster
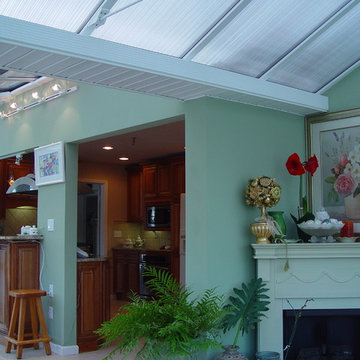
Inspiration för ett mellanstort vintage uterum, med klinkergolv i keramik, en standard öppen spis, en spiselkrans i gips och takfönster
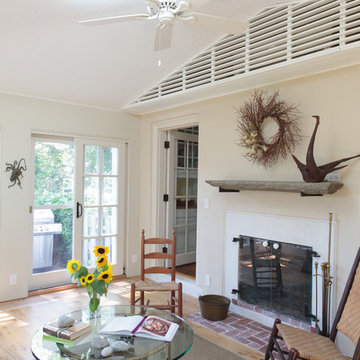
sunroom interior with a vaulted ceiling with bead board. the floors are knotty oak with built in wood floor grills for heat
Idéer för ett mellanstort klassiskt uterum, med ljust trägolv, en dubbelsidig öppen spis, en spiselkrans i gips och takfönster
Idéer för ett mellanstort klassiskt uterum, med ljust trägolv, en dubbelsidig öppen spis, en spiselkrans i gips och takfönster
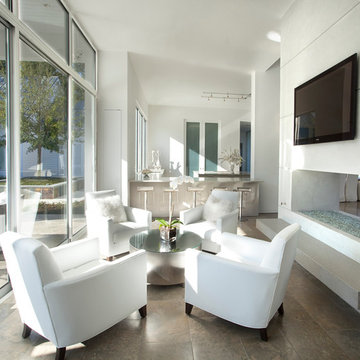
Interior design by Vikki Leftwich, furnishings from Villa Vici || photo: Chad Chenier
Modern inredning av ett mellanstort uterum, med kalkstensgolv, en dubbelsidig öppen spis, en spiselkrans i gips och tak
Modern inredning av ett mellanstort uterum, med kalkstensgolv, en dubbelsidig öppen spis, en spiselkrans i gips och tak
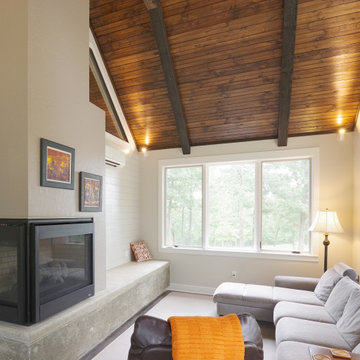
Sun room/ sleeping porch with corner fireplace
Bild på ett mellanstort lantligt uterum, med betonggolv, en öppen hörnspis och en spiselkrans i gips
Bild på ett mellanstort lantligt uterum, med betonggolv, en öppen hörnspis och en spiselkrans i gips
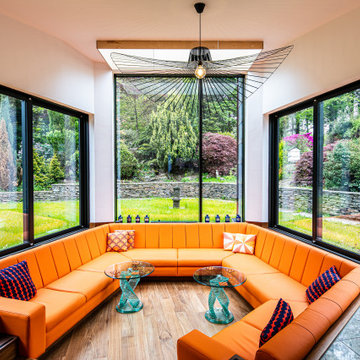
Idéer för att renovera ett mellanstort retro uterum, med mellanmörkt trägolv, en öppen hörnspis, en spiselkrans i gips, glastak och brunt golv
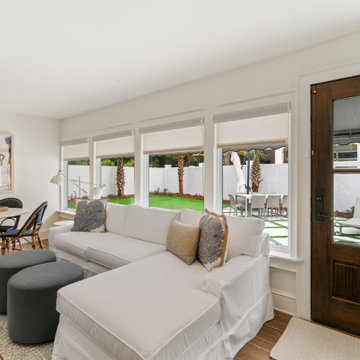
Located in Old Seagrove, FL, this 1980's beach house was is steps away from the beach and a short walk from Seaside Square. Working with local general contractor, Corestruction, the existing 3 bedroom and 3 bath house was completely remodeled. Additionally, 3 more bedrooms and bathrooms were constructed over the existing garage and kitchen, staying within the original footprint. This modern coastal design focused on maximizing light and creating a comfortable and inviting home to accommodate large families vacationing at the beach. The large backyard was completely overhauled, adding a pool, limestone pavers and turf, to create a relaxing outdoor living space.
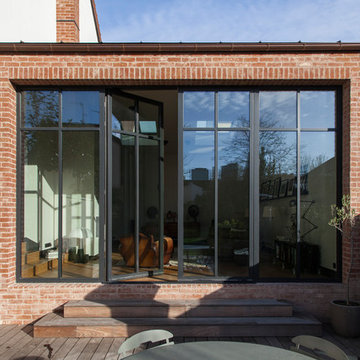
Rénovation et décoration d’une maison de 250 m2 pour une famille d’esthètes
Les points forts :
- Fluidité de la circulation malgré la création d'espaces de vie distincts
- Harmonie entre les objets personnels et les matériaux de qualité
- Perspectives créées à tous les coins de la maison
Crédit photo © Bertrand Fompeyrine
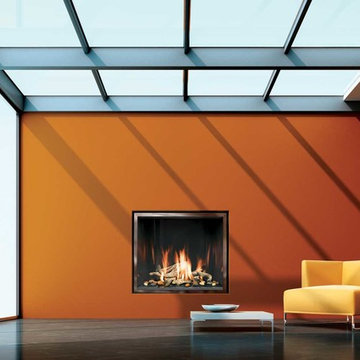
FullView Modern
Perfectly refined, thoroughly Mendota
Designed for those who are ready for the next level of fireplace enjoyment, the Mendota Modern transcends traditional fireplace design and elevates it to a new level of elegance and sophistication. The fact that the passion and beauty is fueled by efficient Mendota BurnGreen™ technology adds to its refined, contemporary appeal.
FullView Modern
Blending contemporary elements with the primal, instinctive allure of fire, this simple yet stunning fireplace makes a confident statement in any room.
An elegant, contemporary fireplace that’s smarter, too
Flames leap from a base of natural river rock or glass fire stones
A choice of interior linings that intensify the nuances of the fire
Combines today’s high-efficiency green technology with century-old Mendota craftsmanship
Easily customized with a choice of fronts, doors, fire base and interior linings
Remote controlled variable flames: 18,000 to 29,000 BTUH
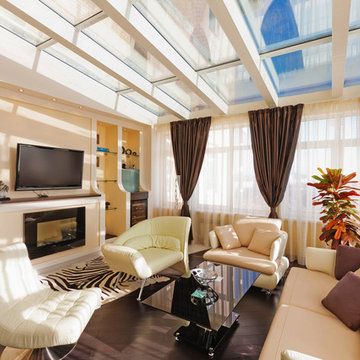
Hunter Douglas, Graber, Lafayette Interior Fashons,
Idéer för mellanstora funkis uterum, med mörkt trägolv, en standard öppen spis, en spiselkrans i gips, glastak och brunt golv
Idéer för mellanstora funkis uterum, med mörkt trägolv, en standard öppen spis, en spiselkrans i gips, glastak och brunt golv
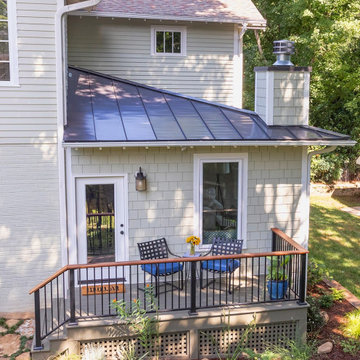
The challenge: to design and build a sunroom that blends in with the 1920s bungalow and satisfies the homeowners' love for all things Southwestern. Wood Wise took the challenge and came up big with this sunroom that meets all the criteria. The adobe kiva fireplace is the focal point with the cedar shake walls, exposed beams, and shiplap ceiling adding to the authentic look.
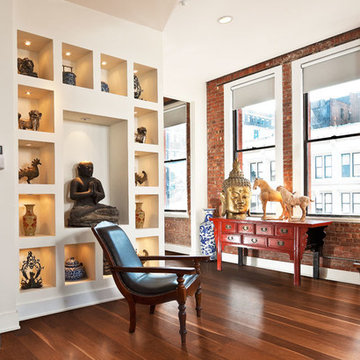
Color:World-Oak-Coriander
Inspiration för ett mellanstort orientaliskt uterum, med ljust trägolv, en standard öppen spis och en spiselkrans i gips
Inspiration för ett mellanstort orientaliskt uterum, med ljust trägolv, en standard öppen spis och en spiselkrans i gips
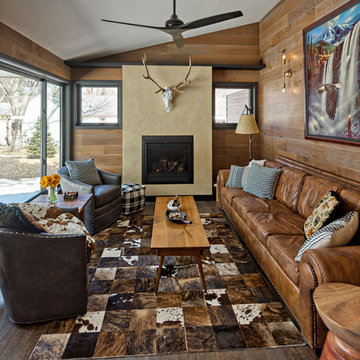
The one room in the home with that modern rustic feel. With the European mount elk and the cowhide rug as the natural inspiration for the room, the modern feel and warmth makes this place somewhere to be all the time. Oak engineered floors on the walls, vinyl floor, venetian plaster fireplace surround, and black windows and trim.
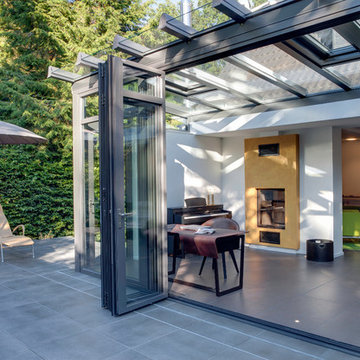
Fröhliche Farbakzente, ein durch die Wand gehender Kamin und der schwellenlose Übergrnag lassen den lichtdurchfluteten Wintergarten freundlich und wohnlich erscheinen.
____________________________________________Jan Haeselich Fotografie
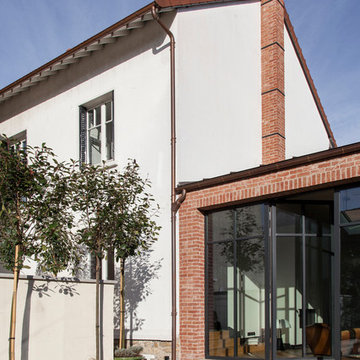
Rénovation et décoration d’une maison de 250 m2 pour une famille d’esthètes
Les points forts :
- Fluidité de la circulation malgré la création d'espaces de vie distincts
- Harmonie entre les objets personnels et les matériaux de qualité
- Perspectives créées à tous les coins de la maison
Crédit photo © Bertrand Fompeyrine
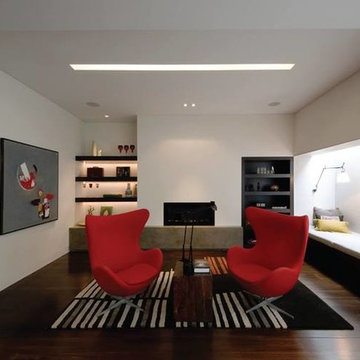
Inspiration för ett mellanstort funkis uterum, med mellanmörkt trägolv, en standard öppen spis, en spiselkrans i gips, tak och brunt golv
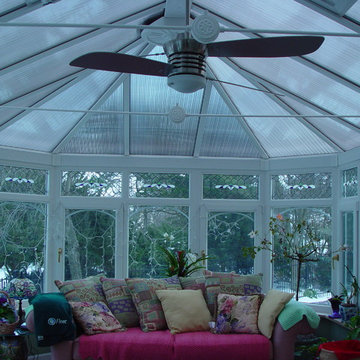
conservatory
Inspiration för mellanstora klassiska uterum, med klinkergolv i keramik, en standard öppen spis och en spiselkrans i gips
Inspiration för mellanstora klassiska uterum, med klinkergolv i keramik, en standard öppen spis och en spiselkrans i gips
34 foton på mellanstort uterum, med en spiselkrans i gips
1