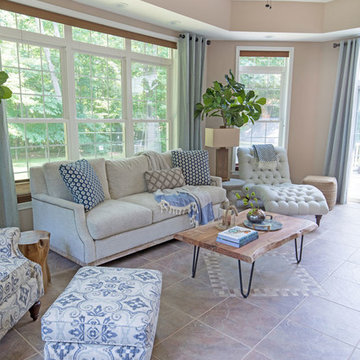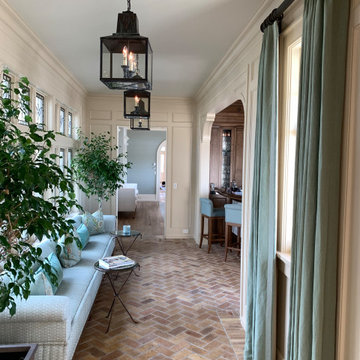208 foton på mellanstort uterum, med flerfärgat golv
Sortera efter:
Budget
Sortera efter:Populärt i dag
1 - 20 av 208 foton
Artikel 1 av 3

Photography by Tim Souza
Inredning av ett klassiskt mellanstort uterum, med klinkergolv i keramik, tak och flerfärgat golv
Inredning av ett klassiskt mellanstort uterum, med klinkergolv i keramik, tak och flerfärgat golv

Idéer för ett mellanstort klassiskt uterum, med klinkergolv i keramik, tak och flerfärgat golv

Klassisk inredning av ett mellanstort uterum, med klinkergolv i keramik, en öppen vedspis, takfönster och flerfärgat golv

Photography by Rathbun Photography LLC
Idéer för att renovera ett mellanstort rustikt uterum, med skiffergolv, en öppen vedspis, tak och flerfärgat golv
Idéer för att renovera ett mellanstort rustikt uterum, med skiffergolv, en öppen vedspis, tak och flerfärgat golv

Idéer för mellanstora vintage uterum, med marmorgolv, tak och flerfärgat golv
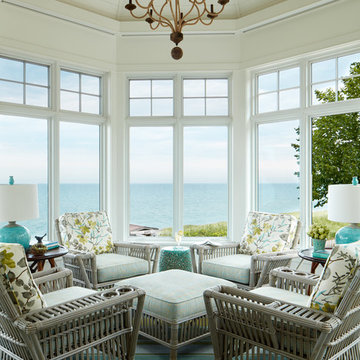
Bild på ett mellanstort maritimt uterum, med heltäckningsmatta, tak och flerfärgat golv
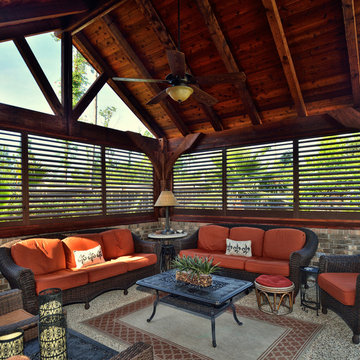
Inspiration för ett mellanstort rustikt uterum, med tak och flerfärgat golv

This Farmhouse addition expresses warmth and beauty with the reclaimed wood clad custom trusses and reclaimed hardwood wide plank flooring. The strong hues of the natural woods are contrasted with a plentitude of natural light from the expansive widows, skylights, and glass doors which make this a bright and inviting space.
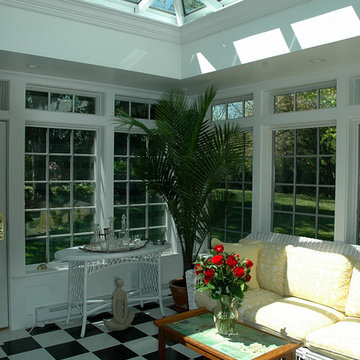
The white and black check floor -- which gives the space added panache -- is 12” x 12” ceramic tile layed over an insulated wood floor system, making it especially cozy during fall and winter and cooler spring days.
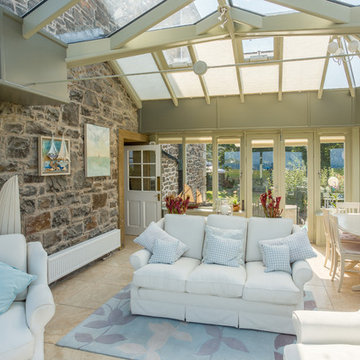
Stunning stilted orangery with glazed roof and patio doors opening out to views across the Firth of Forth.
Maritim inredning av ett mellanstort uterum, med klinkergolv i keramik, en öppen vedspis, en spiselkrans i sten, glastak och flerfärgat golv
Maritim inredning av ett mellanstort uterum, med klinkergolv i keramik, en öppen vedspis, en spiselkrans i sten, glastak och flerfärgat golv
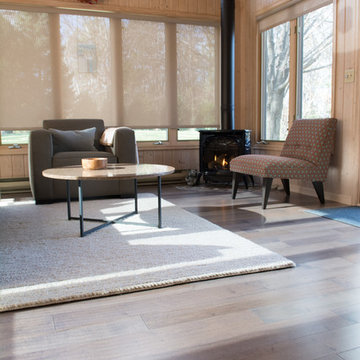
Idéer för att renovera ett mellanstort rustikt uterum, med laminatgolv, en spiselkrans i metall, tak, flerfärgat golv och en öppen vedspis
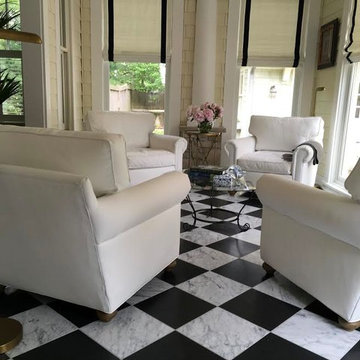
Inspiration för ett mellanstort funkis uterum, med marmorgolv, tak och flerfärgat golv
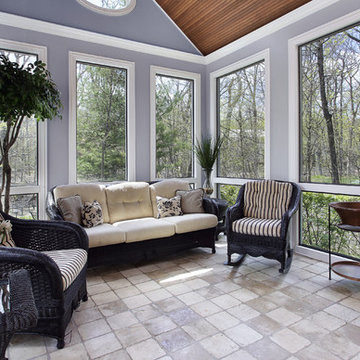
Sandwich panel wood pitched roof, pastel blue lavender painted wall and master mix painted crown molding add some elegant appearance to this porcelain tile transitional sunroom. Large glass windows provide visual access to the outdoors, allow in natural daylight and can provide fresh air and air circulation. Wicker furniture gives an outdoorsy feel of the space.
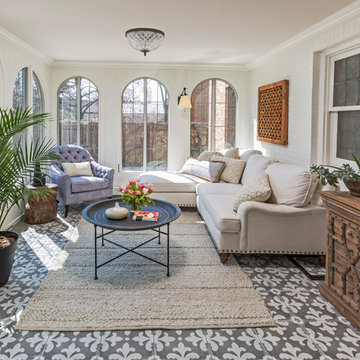
Photo: Edmunds Studios
Design: Angela Westmore, LLC
Bild på ett mellanstort vintage uterum, med tak, flerfärgat golv och klinkergolv i keramik
Bild på ett mellanstort vintage uterum, med tak, flerfärgat golv och klinkergolv i keramik
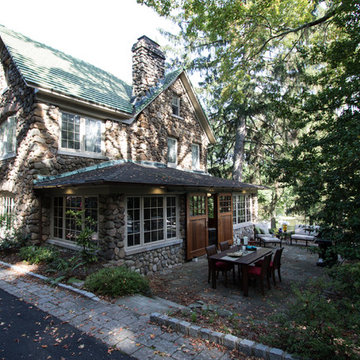
Perched up on a hill with views of the park, old skate pond with stone warming house, this old stone house looks like it may have been part of an original estate that included the park. It is one of the many jewels in South Orange, New Jersey.
The side porch however, was lacking. The owners approached us to take the covered concrete patio with mildewed dropped ceiling just off the living room, and create a three season room that was a bit more refined while maintaining the rustic charm that could be used as an indoor/outdoor space when entertaining. So without compromising the historical details and charm of the original stone structure, we went to work.
First we enclosed the porch. A series of custom picture and operable casement windows by JELD-WEN were installed between the existing stone columns. We added matching stone below each set of windows and cast sill to match the existing homes’ details. Second, a set of custom sliding mahogany barn doors with black iron hardware were installed to enclose an eight foot opening. When open, entertaining between the house and the adjacent patio flows. Third, we enhanced this indoor outdoor connection with blue stone floors in an English pattern that flow to the new blue stone patio of the same pattern. And lastly, we demolished the drop ceiling and created a varnished batten with bead board cove ceiling adding height and drama. New lighting, ceiling fan from New York Lighting and furnishings indoors and out bring it all together for a beautiful and rustic indoor outdoor space that is comfortable and pleasantly refined.

Foto på ett mellanstort funkis uterum, med skiffergolv, tak och flerfärgat golv
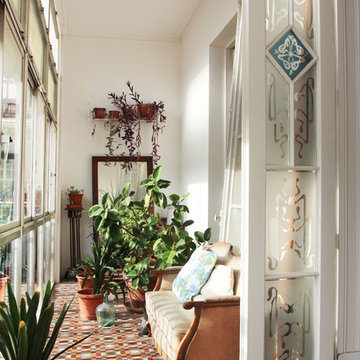
Nicolás Markuerkiaga
Idéer för ett mellanstort klassiskt uterum, med tak, klinkergolv i keramik och flerfärgat golv
Idéer för ett mellanstort klassiskt uterum, med tak, klinkergolv i keramik och flerfärgat golv
208 foton på mellanstort uterum, med flerfärgat golv
1

