4 585 foton på mellanstort uterum, med tak
Sortera efter:
Budget
Sortera efter:Populärt i dag
1 - 20 av 4 585 foton

Jonathan Reece
Bild på ett mellanstort rustikt uterum, med mellanmörkt trägolv, tak och brunt golv
Bild på ett mellanstort rustikt uterum, med mellanmörkt trägolv, tak och brunt golv

Long sunroom turned functional family gathering space with new wall of built ins, detailed millwork, ample comfortable seating in Dover, MA.
Inspiration för mellanstora klassiska uterum, med mellanmörkt trägolv, tak och brunt golv
Inspiration för mellanstora klassiska uterum, med mellanmörkt trägolv, tak och brunt golv
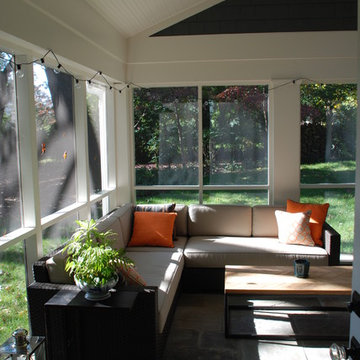
Idéer för mellanstora funkis uterum, med klinkergolv i porslin och tak
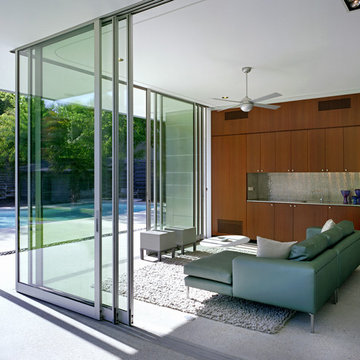
Photo Credit: Thomas McConnell
Exempel på ett mellanstort modernt uterum, med betonggolv och tak
Exempel på ett mellanstort modernt uterum, med betonggolv och tak

We built this bright sitting room directly off the kitchen. The stone accent wall is actually what used to be the outside of the home! The floor is a striking black and white patterned cement tile. The French doors lead out to the patio.
After tearing down this home's existing addition, we set out to create a new addition with a modern farmhouse feel that still blended seamlessly with the original house. The addition includes a kitchen great room, laundry room and sitting room. Outside, we perfectly aligned the cupola on top of the roof, with the upper story windows and those with the lower windows, giving the addition a clean and crisp look. Using granite from Chester County, mica schist stone and hardy plank siding on the exterior walls helped the addition to blend in seamlessly with the original house. Inside, we customized each new space by paying close attention to the little details. Reclaimed wood for the mantle and shelving, sleek and subtle lighting under the reclaimed shelves, unique wall and floor tile, recessed outlets in the island, walnut trim on the hood, paneled appliances, and repeating materials in a symmetrical way work together to give the interior a sophisticated yet comfortable feel.
Rudloff Custom Builders has won Best of Houzz for Customer Service in 2014, 2015 2016, 2017 and 2019. We also were voted Best of Design in 2016, 2017, 2018, 2019 which only 2% of professionals receive. Rudloff Custom Builders has been featured on Houzz in their Kitchen of the Week, What to Know About Using Reclaimed Wood in the Kitchen as well as included in their Bathroom WorkBook article. We are a full service, certified remodeling company that covers all of the Philadelphia suburban area. This business, like most others, developed from a friendship of young entrepreneurs who wanted to make a difference in their clients’ lives, one household at a time. This relationship between partners is much more than a friendship. Edward and Stephen Rudloff are brothers who have renovated and built custom homes together paying close attention to detail. They are carpenters by trade and understand concept and execution. Rudloff Custom Builders will provide services for you with the highest level of professionalism, quality, detail, punctuality and craftsmanship, every step of the way along our journey together.
Specializing in residential construction allows us to connect with our clients early in the design phase to ensure that every detail is captured as you imagined. One stop shopping is essentially what you will receive with Rudloff Custom Builders from design of your project to the construction of your dreams, executed by on-site project managers and skilled craftsmen. Our concept: envision our client’s ideas and make them a reality. Our mission: CREATING LIFETIME RELATIONSHIPS BUILT ON TRUST AND INTEGRITY.
Photo Credit: Linda McManus Images

This cozy lake cottage skillfully incorporates a number of features that would normally be restricted to a larger home design. A glance of the exterior reveals a simple story and a half gable running the length of the home, enveloping the majority of the interior spaces. To the rear, a pair of gables with copper roofing flanks a covered dining area and screened porch. Inside, a linear foyer reveals a generous staircase with cascading landing.
Further back, a centrally placed kitchen is connected to all of the other main level entertaining spaces through expansive cased openings. A private study serves as the perfect buffer between the homes master suite and living room. Despite its small footprint, the master suite manages to incorporate several closets, built-ins, and adjacent master bath complete with a soaker tub flanked by separate enclosures for a shower and water closet.
Upstairs, a generous double vanity bathroom is shared by a bunkroom, exercise space, and private bedroom. The bunkroom is configured to provide sleeping accommodations for up to 4 people. The rear-facing exercise has great views of the lake through a set of windows that overlook the copper roof of the screened porch below.

Photo Credit: ©Tom Holdsworth,
A screen porch was added to the side of the interior sitting room, enabling the two spaces to become one. A unique three-panel bi-fold door, separates the indoor-outdoor space; on nice days, plenty of natural ventilation flows through the house. Opening the sunroom, living room and kitchen spaces enables a free dialog between rooms. The kitchen level sits above the sunroom and living room giving it a perch as the heart of the home. Dressed in maple and white, the cabinet color palette is in sync with the subtle value and warmth of nature. The cooktop wall was designed as a piece of furniture; the maple cabinets frame the inserted white cabinet wall. The subtle mosaic backsplash with a hint of green, represents a delicate leaf.

Inredning av ett maritimt mellanstort uterum, med mellanmörkt trägolv, tak och beiget golv
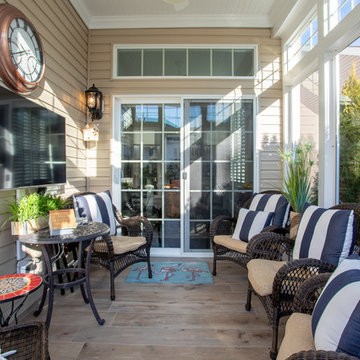
Three Season Sunrooms | Patio Enclosure constructed by Baine Contracting and photographed by Osprey Perspectives.
Bild på ett mellanstort funkis uterum, med klinkergolv i porslin, tak och brunt golv
Bild på ett mellanstort funkis uterum, med klinkergolv i porslin, tak och brunt golv
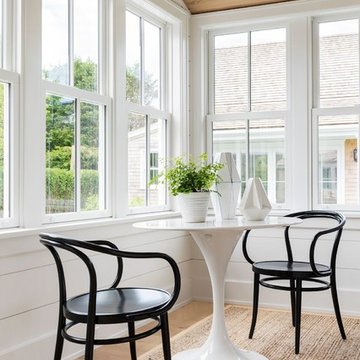
Exempel på ett mellanstort maritimt uterum, med ljust trägolv, tak och beiget golv

Builder: Pillar Homes - Photography: Landmark Photography
Idéer för mellanstora vintage uterum, med tegelgolv, en standard öppen spis, en spiselkrans i tegelsten, tak och rött golv
Idéer för mellanstora vintage uterum, med tegelgolv, en standard öppen spis, en spiselkrans i tegelsten, tak och rött golv

Sunromm
Photo Credit: Nat Rea
Inspiration för mellanstora klassiska uterum, med ljust trägolv, tak och beiget golv
Inspiration för mellanstora klassiska uterum, med ljust trägolv, tak och beiget golv
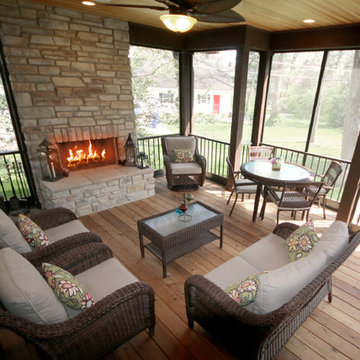
Attractive sunroom just off of kitchen. Open to stunning outside views. Screened-in to protect from natural elements.
Bild på ett mellanstort funkis uterum, med ljust trägolv, en standard öppen spis, en spiselkrans i tegelsten, tak och brunt golv
Bild på ett mellanstort funkis uterum, med ljust trägolv, en standard öppen spis, en spiselkrans i tegelsten, tak och brunt golv

Foto på ett mellanstort funkis uterum, med skiffergolv, tak och flerfärgat golv
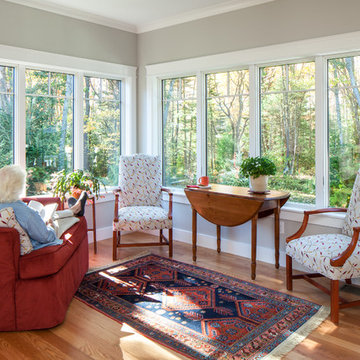
http://www.sandyagrafiotis.com/
Amerikansk inredning av ett mellanstort uterum, med mellanmörkt trägolv, tak och flerfärgat golv
Amerikansk inredning av ett mellanstort uterum, med mellanmörkt trägolv, tak och flerfärgat golv

Lake Oconee Real Estate Photography
Sherwin Williams
Inspiration för mellanstora klassiska uterum, med tegelgolv, en standard öppen spis, en spiselkrans i trä, tak och rött golv
Inspiration för mellanstora klassiska uterum, med tegelgolv, en standard öppen spis, en spiselkrans i trä, tak och rött golv
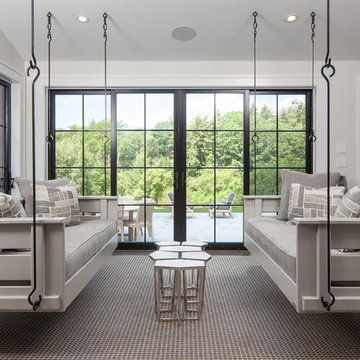
Idéer för ett mellanstort klassiskt uterum, med mellanmörkt trägolv, tak och brunt golv

Bild på ett mellanstort vintage uterum, med mellanmörkt trägolv, en öppen vedspis, en spiselkrans i metall, tak och brunt golv
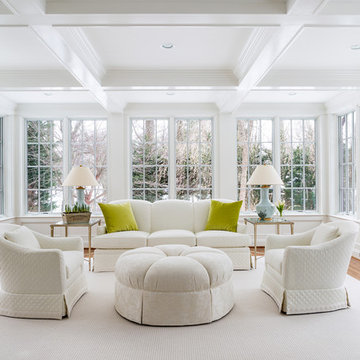
Photography: Angie Seckinger
Inredning av ett klassiskt mellanstort uterum, med mellanmörkt trägolv och tak
Inredning av ett klassiskt mellanstort uterum, med mellanmörkt trägolv och tak
4 585 foton på mellanstort uterum, med tak
1
