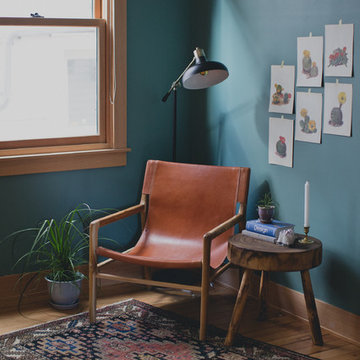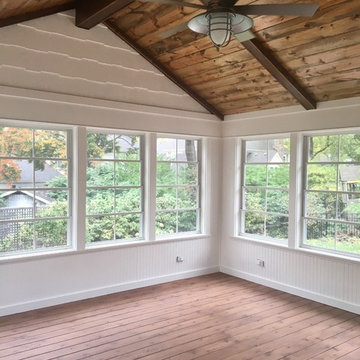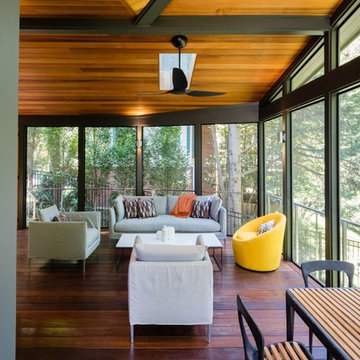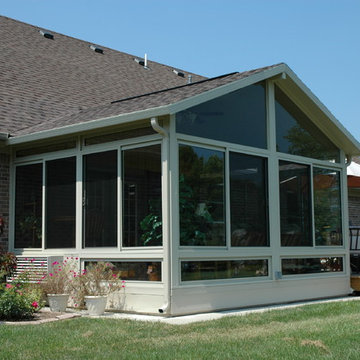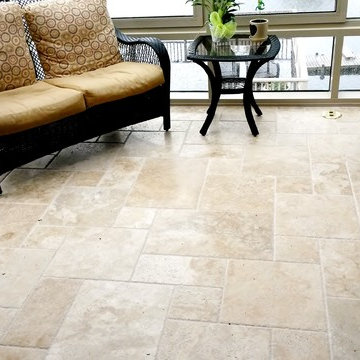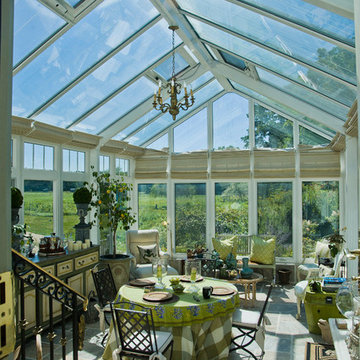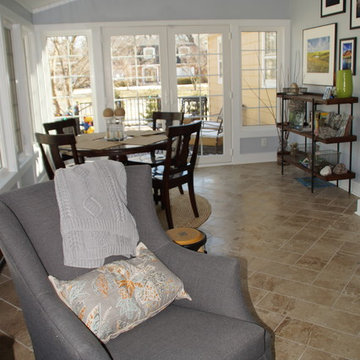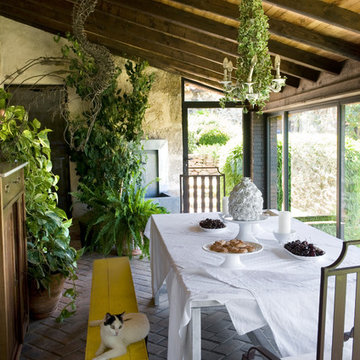10 091 foton på mellanstort uterum
Sortera efter:
Budget
Sortera efter:Populärt i dag
101 - 120 av 10 091 foton
Artikel 1 av 2
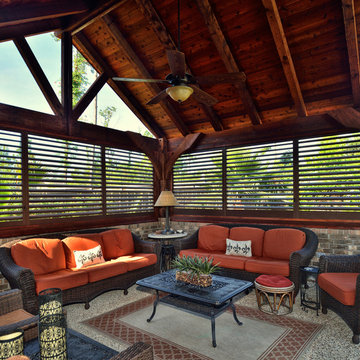
Inredning av ett klassiskt mellanstort uterum, med betonggolv, tak och beiget golv
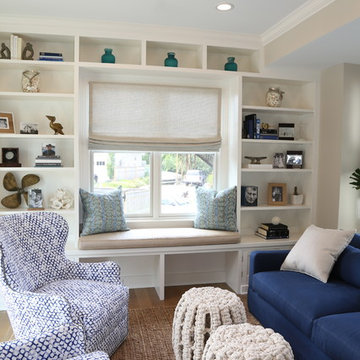
Maritim inredning av ett mellanstort uterum, med ljust trägolv, tak och beiget golv

This new Sunroom provides an attractive transition from the home’s interior to the sun-filled addition. The same rich, natural materials and finishes used in the home extend to the Sunroom to expand the home, The natural hardwoods and Marvin Integrity windows warms provide an elegant look for the space year-round.

Klassisk inredning av ett mellanstort uterum, med klinkergolv i keramik, en öppen vedspis, takfönster och flerfärgat golv
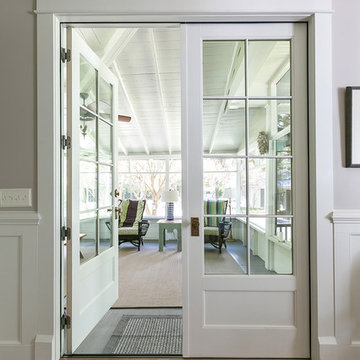
This 1880’s Victorian style home was completely renovated and expanded with a kitchen addition. The charm of the old home was preserved with character features and fixtures throughout the renovation while updating and expanding the home to luxurious modern living.

Every project presents unique challenges. If you are a prospective client, it is Sunspace’s job to help devise a way to provide you with all the features and amenities you're looking for. The clients whose property is featured in this portfolio project were looking to introduce a new relaxation space to their home, but they needed to capture the beautiful lakeside views to the rear of the existing architecture. In addition, it was crucial to keep the design as traditional as possible so as to create a perfect blend with the classic, stately brick architecture of the existing home.
Sunspace created a design centered around a gable style roof. By utilizing standard wall framing and Andersen windows under the fully insulated high performance glass roof, we achieved great levels of natural light and solar control while affording the room a magnificent view of the exterior. The addition of hardwood flooring and a fireplace further enhance the experience. The result is beautiful and comfortable room with lots of nice natural light and a great lakeside view—exactly what the clients were after.

Shot of the sun room.
Brina Vanden Brink Photographer
Stained Glass by John Hamm: hammstudios.com
Inspiration för ett mellanstort amerikanskt uterum, med klinkergolv i keramik, tak och vitt golv
Inspiration för ett mellanstort amerikanskt uterum, med klinkergolv i keramik, tak och vitt golv
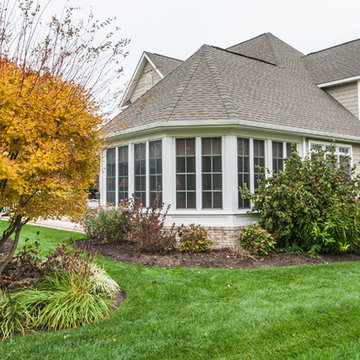
Three Season room with views of the golf course.
Boardwalk Builders,
Rehoboth Beach, DE
www.boardwalkbuilders.com
Sue Fortier
Idéer för ett mellanstort klassiskt uterum, med klinkergolv i keramik och tak
Idéer för ett mellanstort klassiskt uterum, med klinkergolv i keramik och tak
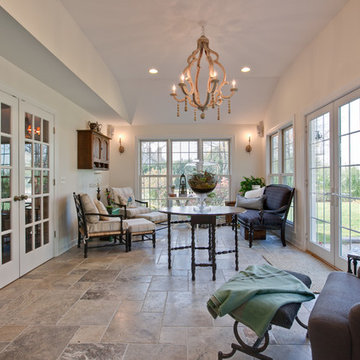
A beautiful terrarium is a focal point in in this sunroom
Idéer för mellanstora shabby chic-inspirerade uterum, med travertin golv och tak
Idéer för mellanstora shabby chic-inspirerade uterum, med travertin golv och tak
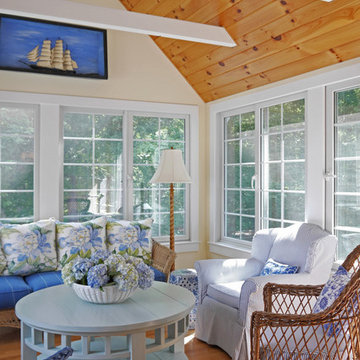
The sun porch is the perfect place to catch a breeze. There is an assortment of repurposed furniture. Sofa seat cushions covered in Schumacher, sofa-back pillows in Manuel Canovas, Perennials on slipcovered chairs and wicker chair cushions
Jon Moore
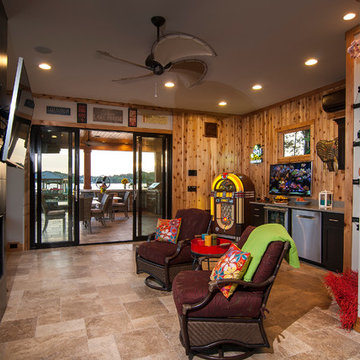
Artist Eye Photography, Wes Stearns
Idéer för ett mellanstort maritimt uterum, med travertin golv och tak
Idéer för ett mellanstort maritimt uterum, med travertin golv och tak

An open house lot is like a blank canvas. When Mathew first visited the wooded lot where this home would ultimately be built, the landscape spoke to him clearly. Standing with the homeowner, it took Mathew only twenty minutes to produce an initial color sketch that captured his vision - a long, circular driveway and a home with many gables set at a picturesque angle that complemented the contours of the lot perfectly.
The interior was designed using a modern mix of architectural styles – a dash of craftsman combined with some colonial elements – to create a sophisticated yet truly comfortable home that would never look or feel ostentatious.
Features include a bright, open study off the entry. This office space is flanked on two sides by walls of expansive windows and provides a view out to the driveway and the woods beyond. There is also a contemporary, two-story great room with a see-through fireplace. This space is the heart of the home and provides a gracious transition, through two sets of double French doors, to a four-season porch located in the landscape of the rear yard.
This home offers the best in modern amenities and design sensibilities while still maintaining an approachable sense of warmth and ease.
Photo by Eric Roth
10 091 foton på mellanstort uterum
6
