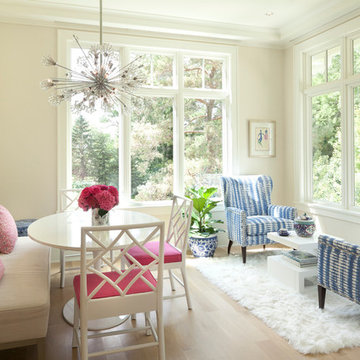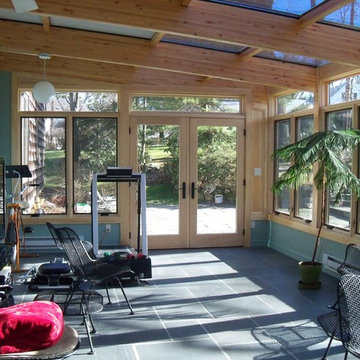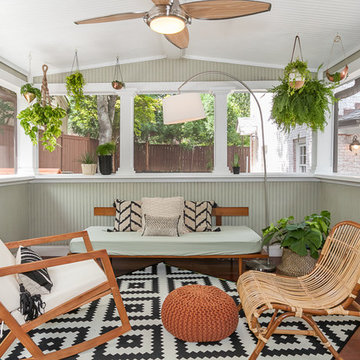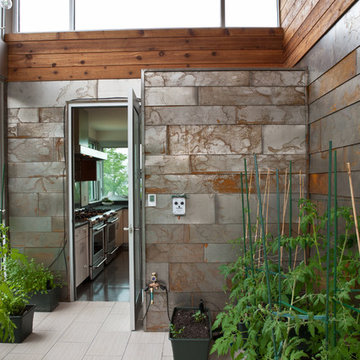3 035 foton på mellanstort uterum
Sortera efter:
Budget
Sortera efter:Populärt i dag
1 - 20 av 3 035 foton
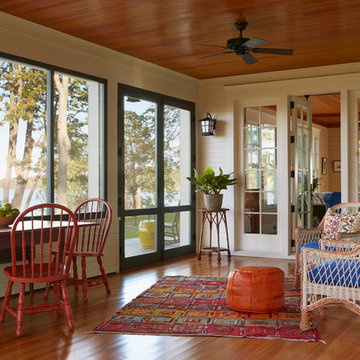
For over 100 years, Crane Island has been a summer destination for a few fortunate Minnesota families who move to cooler lake communities for the season. Desiring a return to this lifestyle, owners intend to spend long summer cottage weekends there. The location affords both community & privacy with close proximity to their city house. The island is small, with only about 20 cottages, most of which were built early in the last century. The challenge to the architect was to create a new house that would look 100 years old the day it was finished.

Idéer för mellanstora maritima uterum, med ljust trägolv, tak och beiget golv

Finished photos of this screened porch conversion to a four seasons room.
Inredning av ett amerikanskt mellanstort uterum, med vinylgolv och tak
Inredning av ett amerikanskt mellanstort uterum, med vinylgolv och tak

The homeowners loved the character of their 100-year-old home near Lake Harriet, but the original layout no longer supported their busy family’s modern lifestyle. When they contacted the architect, they had a simple request: remodel our master closet. This evolved into a complete home renovation that took three-years of meticulous planning and tactical construction. The completed home demonstrates the overall goal of the remodel: historic inspiration with modern luxuries.
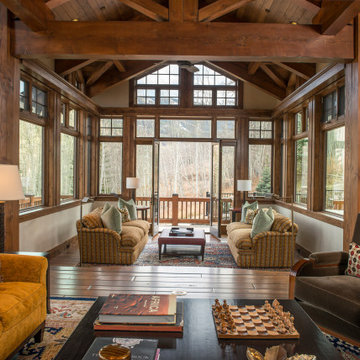
Idéer för mellanstora rustika uterum, med mellanmörkt trägolv, tak och brunt golv

Photo Credit: ©Tom Holdsworth,
A screen porch was added to the side of the interior sitting room, enabling the two spaces to become one. A unique three-panel bi-fold door, separates the indoor-outdoor space; on nice days, plenty of natural ventilation flows through the house. Opening the sunroom, living room and kitchen spaces enables a free dialog between rooms. The kitchen level sits above the sunroom and living room giving it a perch as the heart of the home. Dressed in maple and white, the cabinet color palette is in sync with the subtle value and warmth of nature. The cooktop wall was designed as a piece of furniture; the maple cabinets frame the inserted white cabinet wall. The subtle mosaic backsplash with a hint of green, represents a delicate leaf.
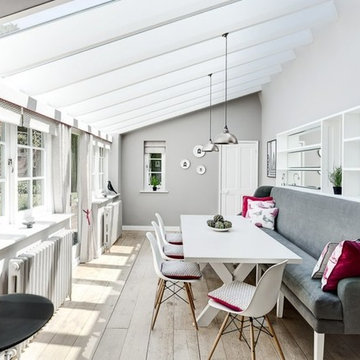
An empty and bland glazed extension was transformed into a versatile live-dine space with bespoke, mirror-backed shelving, banquette seating, Eames chairs, linen soft furnishings in a bespoke colour-way and colour-matched cast iron radiators.
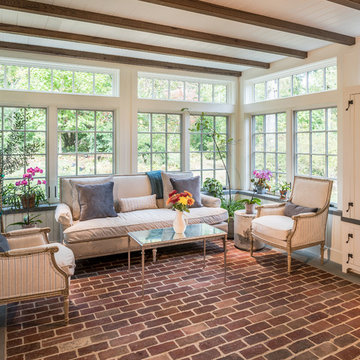
Angle Eye Photography
Exempel på ett mellanstort lantligt uterum, med tegelgolv, tak och rött golv
Exempel på ett mellanstort lantligt uterum, med tegelgolv, tak och rött golv

Sunroom vinyl plank flooring, drywall, trim and painting completed
Modern inredning av ett mellanstort uterum, med vinylgolv, tak och brunt golv
Modern inredning av ett mellanstort uterum, med vinylgolv, tak och brunt golv
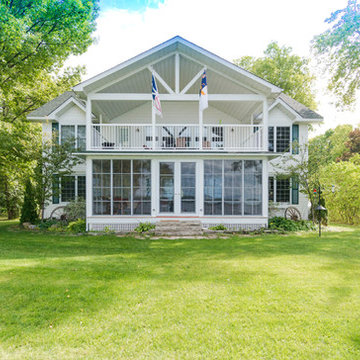
Exempel på ett mellanstort klassiskt uterum, med mellanmörkt trägolv, tak och brunt golv

Inspiration för ett mellanstort vintage uterum, med mellanmörkt trägolv och tak
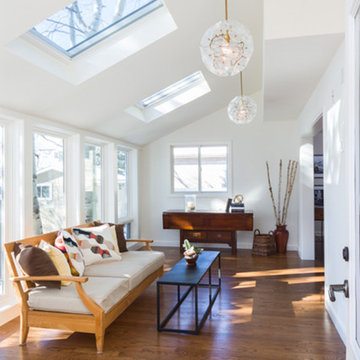
Photography by Studio Q Photography
Construction by Factor Design Build
Lighting by West Elm
Inspiration för ett mellanstort lantligt uterum, med mellanmörkt trägolv och takfönster
Inspiration för ett mellanstort lantligt uterum, med mellanmörkt trägolv och takfönster
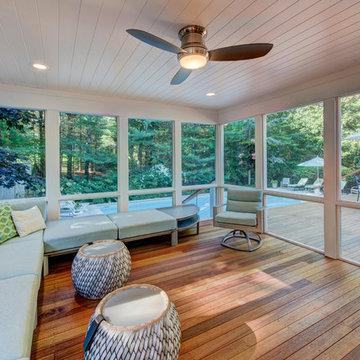
Screen in Porch
Idéer för mellanstora vintage uterum, med mellanmörkt trägolv och tak
Idéer för mellanstora vintage uterum, med mellanmörkt trägolv och tak

Treve Johnson Photography
Klassisk inredning av ett mellanstort uterum, med betonggolv, takfönster och grått golv
Klassisk inredning av ett mellanstort uterum, med betonggolv, takfönster och grått golv
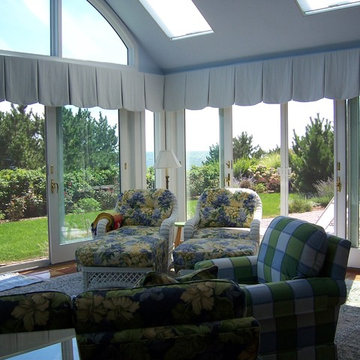
Inspiration för mellanstora maritima uterum, med takfönster, klinkergolv i terrakotta och brunt golv
3 035 foton på mellanstort uterum
1
