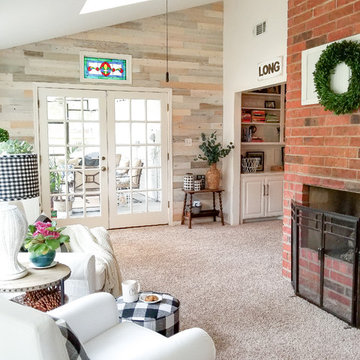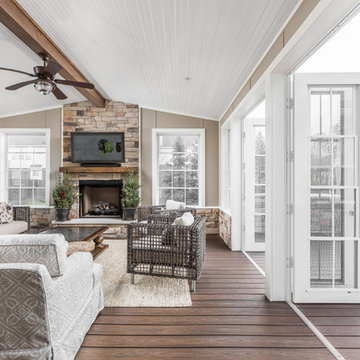1 211 foton på mellanstort uterum
Sortera efter:
Budget
Sortera efter:Populärt i dag
1 - 20 av 1 211 foton
Artikel 1 av 3

Photography by Picture Perfect House
Idéer för ett mellanstort rustikt uterum, med klinkergolv i porslin, en öppen hörnspis, takfönster och grått golv
Idéer för ett mellanstort rustikt uterum, med klinkergolv i porslin, en öppen hörnspis, takfönster och grått golv

The client wanted to change the color scheme and punch up the style with accessories such as curtains, rugs, and flowers. The couple had the entire downstairs painted and installed new light fixtures throughout.

Lake Oconee Real Estate Photography
Sherwin Williams
Inspiration för mellanstora klassiska uterum, med tegelgolv, en standard öppen spis, en spiselkrans i trä, tak och rött golv
Inspiration för mellanstora klassiska uterum, med tegelgolv, en standard öppen spis, en spiselkrans i trä, tak och rött golv

Beautifully done Timberchic accent wall using coastal white Timberchic. Really brightens up this sunroom!
Inspiration för ett mellanstort lantligt uterum, med heltäckningsmatta, en standard öppen spis, en spiselkrans i tegelsten, beiget golv och tak
Inspiration för ett mellanstort lantligt uterum, med heltäckningsmatta, en standard öppen spis, en spiselkrans i tegelsten, beiget golv och tak

Bild på ett mellanstort vintage uterum, med mellanmörkt trägolv, en öppen vedspis, en spiselkrans i metall, tak och brunt golv

Foto på ett mellanstort lantligt uterum, med tegelgolv, en standard öppen spis, en spiselkrans i sten, tak och rött golv

Exempel på ett mellanstort maritimt uterum, med betonggolv, en standard öppen spis, en spiselkrans i sten och tak

Lisa Carroll
Idéer för ett mellanstort lantligt uterum, med mörkt trägolv, en standard öppen spis, en spiselkrans i tegelsten, tak och brunt golv
Idéer för ett mellanstort lantligt uterum, med mörkt trägolv, en standard öppen spis, en spiselkrans i tegelsten, tak och brunt golv

Inredning av ett amerikanskt mellanstort uterum, med klinkergolv i porslin, en dubbelsidig öppen spis, en spiselkrans i sten och tak

Tom Holdsworth Photography
Our clients wanted to create a room that would bring them closer to the outdoors; a room filled with natural lighting; and a venue to spotlight a modern fireplace.
Early in the design process, our clients wanted to replace their existing, outdated, and rundown screen porch, but instead decided to build an all-season sun room. The space was intended as a quiet place to read, relax, and enjoy the view.
The sunroom addition extends from the existing house and is nestled into its heavily wooded surroundings. The roof of the new structure reaches toward the sky, enabling additional light and views.
The floor-to-ceiling magnum double-hung windows with transoms, occupy the rear and side-walls. The original brick, on the fourth wall remains exposed; and provides a perfect complement to the French doors that open to the dining room and create an optimum configuration for cross-ventilation.
To continue the design philosophy for this addition place seamlessly merged natural finishes from the interior to the exterior. The Brazilian black slate, on the sunroom floor, extends to the outdoor terrace; and the stained tongue and groove, installed on the ceiling, continues through to the exterior soffit.
The room's main attraction is the suspended metal fireplace; an authentic wood-burning heat source. Its shape is a modern orb with a commanding presence. Positioned at the center of the room, toward the rear, the orb adds to the majestic interior-exterior experience.
This is the client's third project with place architecture: design. Each endeavor has been a wonderful collaboration to successfully bring this 1960s ranch-house into twenty-first century living.

Photos by Alan K. Barley, AIA
Warm wood surfaces combined with the rock fireplace surround give this screened porch an organic treehouse feel.
Screened In Porch, View, Sleeping Porch,
Fireplace, Patio, wood floor, outdoor spaces, Austin, Texas
Austin luxury home, Austin custom home, BarleyPfeiffer Architecture, BarleyPfeiffer, wood floors, sustainable design, sleek design, pro work, modern, low voc paint, interiors and consulting, house ideas, home planning, 5 star energy, high performance, green building, fun design, 5 star appliance, find a pro, family home, elegance, efficient, custom-made, comprehensive sustainable architects, barley & Pfeiffer architects, natural lighting, AustinTX, Barley & Pfeiffer Architects, professional services, green design, Screened-In porch, Austin luxury home, Austin custom home, BarleyPfeiffer Architecture, wood floors, sustainable design, sleek design, modern, low voc paint, interiors and consulting, house ideas, home planning, 5 star energy, high performance, green building, fun design, 5 star appliance, find a pro, family home, elegance, efficient, custom-made, comprehensive sustainable architects, natural lighting, Austin TX, Barley & Pfeiffer Architects, professional services, green design, curb appeal, LEED, AIA,

Foto på ett mellanstort funkis uterum, med ljust trägolv, en öppen vedspis, en spiselkrans i metall och glastak

Bild på ett mellanstort funkis uterum, med klinkergolv i keramik, en hängande öppen spis, tak och grått golv

This house features an open concept floor plan, with expansive windows that truly capture the 180-degree lake views. The classic design elements, such as white cabinets, neutral paint colors, and natural wood tones, help make this house feel bright and welcoming year round.

Idéer för mellanstora vintage uterum, med en standard öppen spis och en spiselkrans i tegelsten

Photo: Wiley Aiken
Bild på ett mellanstort vintage uterum, med skiffergolv, en standard öppen spis, en spiselkrans i tegelsten, tak och beiget golv
Bild på ett mellanstort vintage uterum, med skiffergolv, en standard öppen spis, en spiselkrans i tegelsten, tak och beiget golv

www.troythiesphoto.com
Maritim inredning av ett mellanstort uterum, med en standard öppen spis, tak, grått golv, travertin golv och en spiselkrans i tegelsten
Maritim inredning av ett mellanstort uterum, med en standard öppen spis, tak, grått golv, travertin golv och en spiselkrans i tegelsten

Idéer för ett mellanstort klassiskt uterum, med skiffergolv, en standard öppen spis, en spiselkrans i tegelsten, tak och grått golv

Klassisk inredning av ett mellanstort uterum, med klinkergolv i keramik, en öppen vedspis, takfönster och flerfärgat golv

Every project presents unique challenges. If you are a prospective client, it is Sunspace’s job to help devise a way to provide you with all the features and amenities you're looking for. The clients whose property is featured in this portfolio project were looking to introduce a new relaxation space to their home, but they needed to capture the beautiful lakeside views to the rear of the existing architecture. In addition, it was crucial to keep the design as traditional as possible so as to create a perfect blend with the classic, stately brick architecture of the existing home.
Sunspace created a design centered around a gable style roof. By utilizing standard wall framing and Andersen windows under the fully insulated high performance glass roof, we achieved great levels of natural light and solar control while affording the room a magnificent view of the exterior. The addition of hardwood flooring and a fireplace further enhance the experience. The result is beautiful and comfortable room with lots of nice natural light and a great lakeside view—exactly what the clients were after.
1 211 foton på mellanstort uterum
1