Sortera efter:
Budget
Sortera efter:Populärt i dag
1 - 20 av 16 007 foton
Artikel 1 av 3

This freestanding covered patio with an outdoor kitchen and fireplace is the perfect retreat! Just a few steps away from the home, this covered patio is about 500 square feet.
The homeowner had an existing structure they wanted replaced. This new one has a custom built wood
burning fireplace with an outdoor kitchen and is a great area for entertaining.
The flooring is a travertine tile in a Versailles pattern over a concrete patio.
The outdoor kitchen has an L-shaped counter with plenty of space for prepping and serving meals as well as
space for dining.
The fascia is stone and the countertops are granite. The wood-burning fireplace is constructed of the same stone and has a ledgestone hearth and cedar mantle. What a perfect place to cozy up and enjoy a cool evening outside.
The structure has cedar columns and beams. The vaulted ceiling is stained tongue and groove and really
gives the space a very open feel. Special details include the cedar braces under the bar top counter, carriage lights on the columns and directional lights along the sides of the ceiling.
Click Photography

Bertolami Interiors, Summit Landscape Development
Inspiration för mellanstora moderna uteplatser på baksidan av huset, med utekök, kakelplattor och en pergola
Inspiration för mellanstora moderna uteplatser på baksidan av huset, med utekök, kakelplattor och en pergola

TREX Pergolas can look just like wood but perform much better for a maintenance free experience for years. Although there are standard kits like 12' x 16' (etc), we can also custom design something totally unique to you!

This couple wanted to get the most out of their small, suburban backyard by implementing an adult design separate from the kids' area, but within its view. Our team designed a courtyard-like feel to make the space feel larger and to provide easy access to the shed/office space. The delicate water feature and fire pit are the perfect elements to provide a resort feel.

arbor over outdoor kitchen in Palo Alto
Inredning av en klassisk mellanstor uteplats på baksidan av huset, med utekök, kakelplattor och en pergola
Inredning av en klassisk mellanstor uteplats på baksidan av huset, med utekök, kakelplattor och en pergola

Beautiful outdoor kitchen with Custom Granite Surround Big Green Egg, Granite Countertops, Bamboo Accents, Cedar Decking, Kitchen Aid Grill and Cedar Pergola Overhang by East Cobb Contractor, Atlanta Curb Appeal

Foto på en mellanstor lantlig uteplats på baksidan av huset, med utekök, marksten i betong och takförlängning
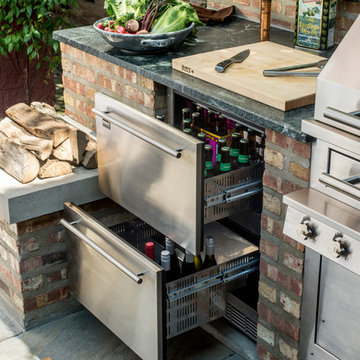
Klassisk inredning av en mellanstor uteplats på baksidan av huset, med utekök

All photos by Linda Oyama Bryan. Home restoration by Von Dreele-Freerksen Construction
Idéer för mellanstora amerikanska uteplatser på baksidan av huset, med utekök, naturstensplattor och en pergola
Idéer för mellanstora amerikanska uteplatser på baksidan av huset, med utekök, naturstensplattor och en pergola
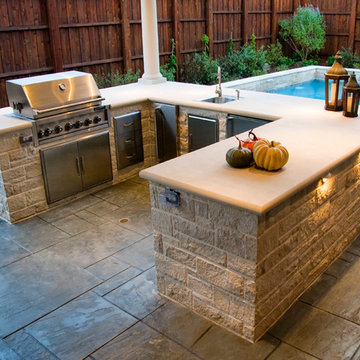
© Daniel Bowman Ashe www.visuocreative.com
for Dal-Rich Construction, Inc.
Inspiration för en mellanstor vintage uteplats på baksidan av huset, med utekök, stämplad betong och ett lusthus
Inspiration för en mellanstor vintage uteplats på baksidan av huset, med utekök, stämplad betong och ett lusthus
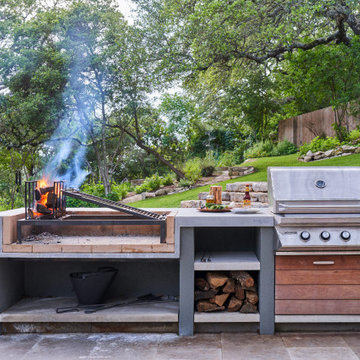
Idéer för en mellanstor modern uteplats på baksidan av huset, med utekök och marksten i betong
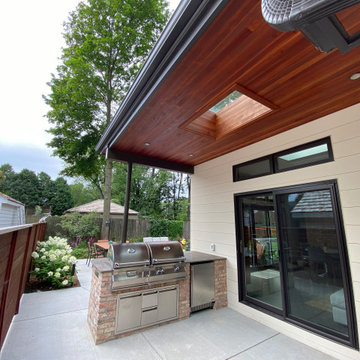
What a difference the new addition and patio make in the backyard of this 2 story mid-century home in Whitefish Bay, Wisconsin. The new patio we designed has spaces for dining, lounging and hanging out around the new fire bowl. A new grill island was included as part of the addition which was designed by Fein Design in Mequon, Wisconsin.
Photo courtesy Fein Design
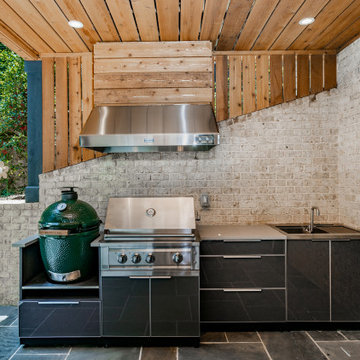
A covered outdoor kitchen, complete with streamlined aluminum outdoor cabinets, gray concrete countertops, custom vent hood, built in grill, sink, storage and Big Green Egg .

Outdoor seating area and retaining wall with prefabricated fire feature and native California plants. This design also includes a custom outdoor kitchen with a freestanding pergola.
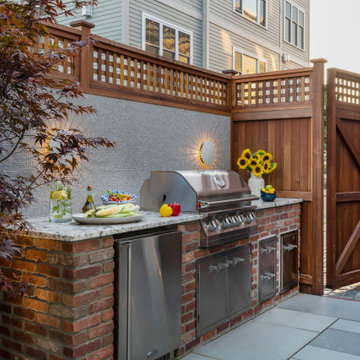
To create a colonial outdoor living space, we gut renovated this patio, incorporating heated bluestones, a custom traditional fireplace and bespoke furniture. The space was divided into three distinct zones for cooking, dining, and lounging. Firing up the built-in gas grill or a relaxing by the fireplace, this space brings the inside out.
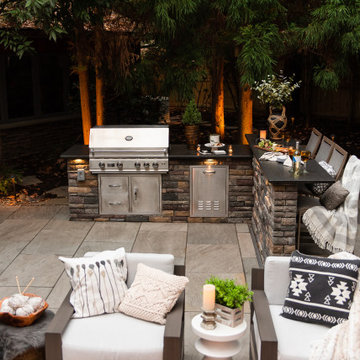
Inspiration för mellanstora moderna uteplatser på baksidan av huset, med utekök och naturstensplattor

Exempel på en mellanstor lantlig uteplats på baksidan av huset, med utekök, kakelplattor och en pergola
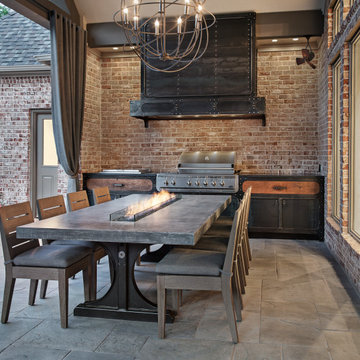
View of a custom designed fire-table with a polished concrete top & a steel trestle base. The outdoor cooking space beyond is also custom designed & fabricated of raw steel & reclaimed wood. The venthood has a motorized awning door concealing a large outdoor television.
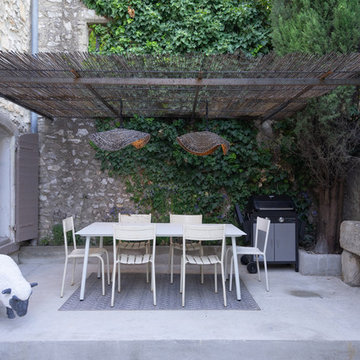
Pour l'entrée de cette maison , ce grand escalier a été remplacé par un bassin ancien avec une fonction décorative et rafraîchissante , étant monté avec filtre , il fait office de petite piscine . Terrasse aménagé et couverte donner de l'ombre a cet salle à manger d'extérieur . La porte d'entrée a changer aussi pour donner plus de lumière .
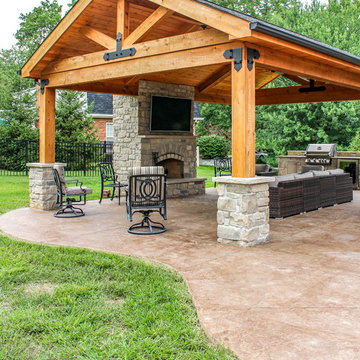
An enchanting outdoor room space with a beautiful fireplace, custom stamped concrete, and an outdoor kitchen.
Bild på en mellanstor uteplats på baksidan av huset, med utekök, stämplad betong och ett lusthus
Bild på en mellanstor uteplats på baksidan av huset, med utekök, stämplad betong och ett lusthus
16 007 foton på mellanstort utomhusdesign, med utekök
1





