Sortera efter:
Budget
Sortera efter:Populärt i dag
1 - 20 av 3 780 foton
Artikel 1 av 3

Screen porch interior
Idéer för att renovera en mellanstor funkis innätad veranda på baksidan av huset, med trädäck och takförlängning
Idéer för att renovera en mellanstor funkis innätad veranda på baksidan av huset, med trädäck och takförlängning

This modern home, near Cedar Lake, built in 1900, was originally a corner store. A massive conversion transformed the home into a spacious, multi-level residence in the 1990’s.
However, the home’s lot was unusually steep and overgrown with vegetation. In addition, there were concerns about soil erosion and water intrusion to the house. The homeowners wanted to resolve these issues and create a much more useable outdoor area for family and pets.
Castle, in conjunction with Field Outdoor Spaces, designed and built a large deck area in the back yard of the home, which includes a detached screen porch and a bar & grill area under a cedar pergola.
The previous, small deck was demolished and the sliding door replaced with a window. A new glass sliding door was inserted along a perpendicular wall to connect the home’s interior kitchen to the backyard oasis.
The screen house doors are made from six custom screen panels, attached to a top mount, soft-close track. Inside the screen porch, a patio heater allows the family to enjoy this space much of the year.
Concrete was the material chosen for the outdoor countertops, to ensure it lasts several years in Minnesota’s always-changing climate.
Trex decking was used throughout, along with red cedar porch, pergola and privacy lattice detailing.
The front entry of the home was also updated to include a large, open porch with access to the newly landscaped yard. Cable railings from Loftus Iron add to the contemporary style of the home, including a gate feature at the top of the front steps to contain the family pets when they’re let out into the yard.
Tour this project in person, September 28 – 29, during the 2019 Castle Home Tour!

Custom outdoor Screen Porch with Scandinavian accents, indoor / outdoor coffee table, outdoor woven swivel chairs, fantastic styling, and custom outdoor pillows

Idéer för att renovera en mellanstor amerikansk innätad veranda på baksidan av huset, med marksten i tegel och takförlängning
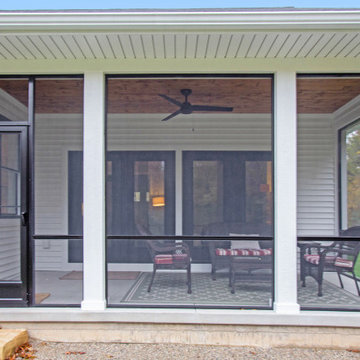
Idéer för en mellanstor innätad veranda på baksidan av huset, med betongplatta och takförlängning

Alan Wycheck Photography
Idéer för att renovera en mellanstor rustik innätad veranda på baksidan av huset, med marksten i betong och takförlängning
Idéer för att renovera en mellanstor rustik innätad veranda på baksidan av huset, med marksten i betong och takförlängning
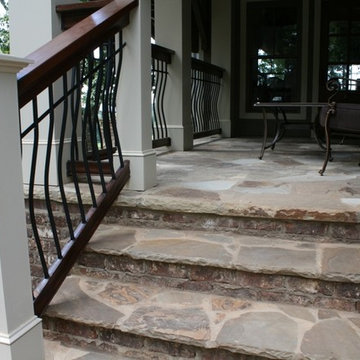
Daco Natural stone paver patio and stairway
Inspiration för en mellanstor vintage innätad veranda längs med huset, med naturstensplattor och takförlängning
Inspiration för en mellanstor vintage innätad veranda längs med huset, med naturstensplattor och takförlängning

Avalon Screened Porch Addition and Shower Repair
Klassisk inredning av en mellanstor innätad veranda på baksidan av huset, med betongplatta, takförlängning och räcke i trä
Klassisk inredning av en mellanstor innätad veranda på baksidan av huset, med betongplatta, takförlängning och räcke i trä
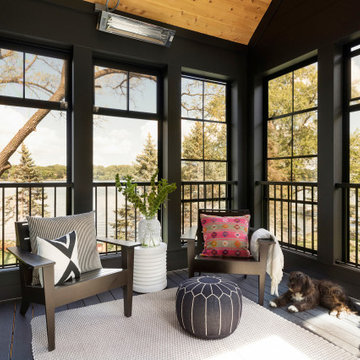
Sunroom with wood ceiling detail.
Foto på en mellanstor maritim innätad veranda på baksidan av huset, med räcke i metall
Foto på en mellanstor maritim innätad veranda på baksidan av huset, med räcke i metall
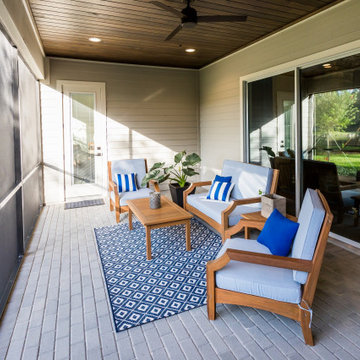
DreamDesign®25, Springmoor House, is a modern rustic farmhouse and courtyard-style home. A semi-detached guest suite (which can also be used as a studio, office, pool house or other function) with separate entrance is the front of the house adjacent to a gated entry. In the courtyard, a pool and spa create a private retreat. The main house is approximately 2500 SF and includes four bedrooms and 2 1/2 baths. The design centerpiece is the two-story great room with asymmetrical stone fireplace and wrap-around staircase and balcony. A modern open-concept kitchen with large island and Thermador appliances is open to both great and dining rooms. The first-floor master suite is serene and modern with vaulted ceilings, floating vanity and open shower.
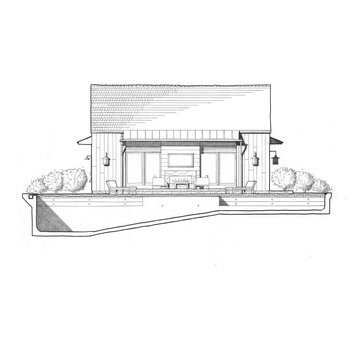
The drawing shows the simple, clean pool house design with the pool in section in the foreground. Robert Benson Photography.
Idéer för mellanstora lantliga innätade verandor längs med huset
Idéer för mellanstora lantliga innätade verandor längs med huset
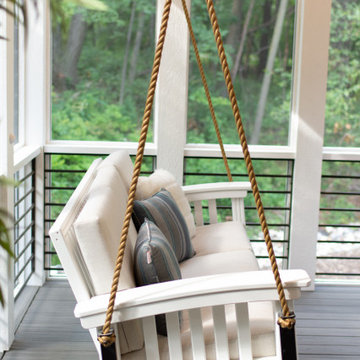
Inspiration för mellanstora maritima innätade verandor på baksidan av huset, med trädäck och takförlängning
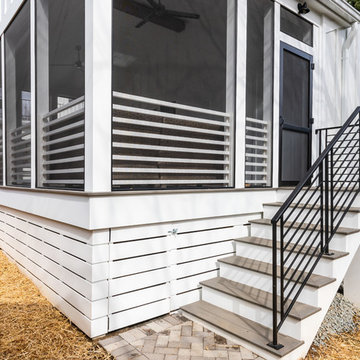
Inspiration för en mellanstor lantlig innätad veranda på baksidan av huset, med trädäck och takförlängning
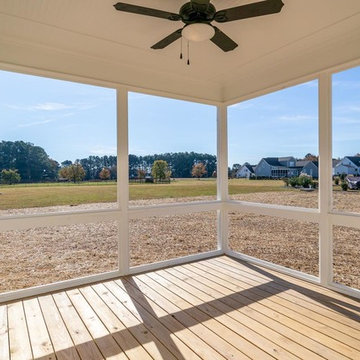
Dwight Myers Real Estate Photography
Exempel på en mellanstor lantlig innätad veranda på baksidan av huset, med trädäck och takförlängning
Exempel på en mellanstor lantlig innätad veranda på baksidan av huset, med trädäck och takförlängning
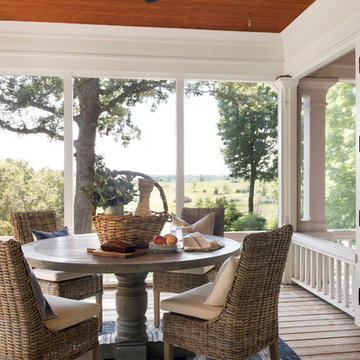
Foto på en mellanstor lantlig innätad veranda längs med huset
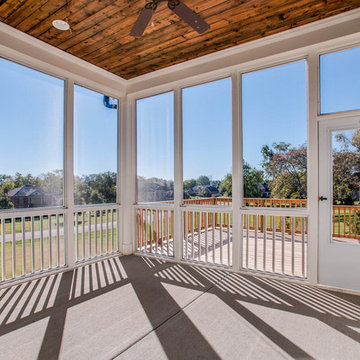
Foto på en mellanstor vintage innätad veranda på baksidan av huset, med betongplatta och takförlängning

Photo by Allen Russ, Hoachlander Davis Photography
Idéer för en mellanstor klassisk innätad veranda på baksidan av huset, med takförlängning och trädäck
Idéer för en mellanstor klassisk innätad veranda på baksidan av huset, med takförlängning och trädäck

Idéer för att renovera en mellanstor maritim innätad veranda längs med huset, med trädäck och takförlängning
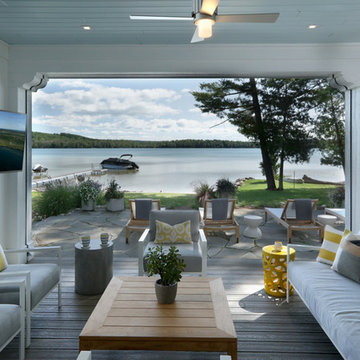
Builder: Falcon Custom Homes
Interior Designer: Mary Burns - Gallery
Photographer: Mike Buck
A perfectly proportioned story and a half cottage, the Farfield is full of traditional details and charm. The front is composed of matching board and batten gables flanking a covered porch featuring square columns with pegged capitols. A tour of the rear façade reveals an asymmetrical elevation with a tall living room gable anchoring the right and a low retractable-screened porch to the left.
Inside, the front foyer opens up to a wide staircase clad in horizontal boards for a more modern feel. To the left, and through a short hall, is a study with private access to the main levels public bathroom. Further back a corridor, framed on one side by the living rooms stone fireplace, connects the master suite to the rest of the house. Entrance to the living room can be gained through a pair of openings flanking the stone fireplace, or via the open concept kitchen/dining room. Neutral grey cabinets featuring a modern take on a recessed panel look, line the perimeter of the kitchen, framing the elongated kitchen island. Twelve leather wrapped chairs provide enough seating for a large family, or gathering of friends. Anchoring the rear of the main level is the screened in porch framed by square columns that match the style of those found at the front porch. Upstairs, there are a total of four separate sleeping chambers. The two bedrooms above the master suite share a bathroom, while the third bedroom to the rear features its own en suite. The fourth is a large bunkroom above the homes two-stall garage large enough to host an abundance of guests.
3 780 foton på mellanstort utomhusdesign
1






