5 398 foton på mellanstort vardagsrum, med betonggolv
Sortera efter:
Budget
Sortera efter:Populärt i dag
1 - 20 av 5 398 foton

An Indoor Lady
Bild på ett mellanstort funkis allrum med öppen planlösning, med grå väggar, betonggolv, en dubbelsidig öppen spis, en väggmonterad TV och en spiselkrans i trä
Bild på ett mellanstort funkis allrum med öppen planlösning, med grå väggar, betonggolv, en dubbelsidig öppen spis, en väggmonterad TV och en spiselkrans i trä

Shannon McGrath
Inspiration för mellanstora moderna allrum med öppen planlösning, med betonggolv och vita väggar
Inspiration för mellanstora moderna allrum med öppen planlösning, med betonggolv och vita väggar

Chad Holder
Idéer för att renovera ett mellanstort funkis allrum med öppen planlösning, med betonggolv, vita väggar och en fristående TV
Idéer för att renovera ett mellanstort funkis allrum med öppen planlösning, med betonggolv, vita väggar och en fristående TV

The living room features a crisp, painted brick fireplace and transom windows for maximum light and view. The vaulted ceiling elevates the space, with symmetrical halls opening off to bedroom areas. Rear doors open out to the patio.

Dans cette petite maison de la banlieue sud de Paris, construite dans les année 60 mais reflétant un style Le Corbusier bien marqué, nos clients ont souhaité faire une rénovation de la décoration en allant un peu plus loin dans le style. Nous avons créé pour eux cette fresque moderne en gardant les lignes proposées par la bibliothèque en bois existante. Nous avons poursuivit l'oeuvre dans la cage d'escalier afin de créer un unité dans ces espaces ouverts et afin de donner faire renaitre l'ambiance "fifties" d'origine. L'oeuvre a été créé sur maquette numérique, puis une fois les couleurs définies, les tracés puis la peinture ont été réalisé par nos soins après que les murs ait été restaurés par un peintre en bâtiment.

Concrete block walls provide thermal mass for heating and defence agains hot summer. The subdued colours create a quiet and cosy space focussed around the fire. Timber joinery adds warmth and texture , framing the collections of books and collected objects.
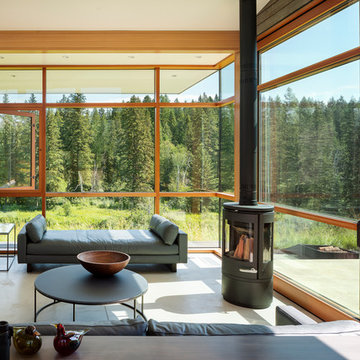
Photography: Andrew Pogue
Inredning av ett modernt mellanstort allrum med öppen planlösning, med vita väggar, betonggolv, en öppen vedspis, en spiselkrans i betong och grått golv
Inredning av ett modernt mellanstort allrum med öppen planlösning, med vita väggar, betonggolv, en öppen vedspis, en spiselkrans i betong och grått golv

Emma Thompson
Nordisk inredning av ett mellanstort allrum med öppen planlösning, med vita väggar, betonggolv, en öppen vedspis, en fristående TV och grått golv
Nordisk inredning av ett mellanstort allrum med öppen planlösning, med vita väggar, betonggolv, en öppen vedspis, en fristående TV och grått golv
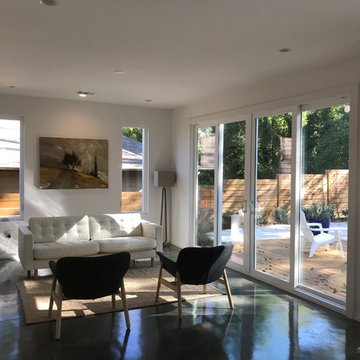
Idéer för mellanstora funkis allrum med öppen planlösning, med ett finrum, vita väggar, betonggolv och grått golv
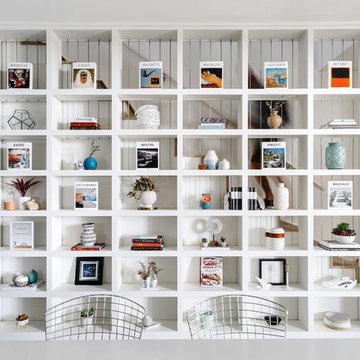
Our Austin studio designed this gorgeous town home to reflect a quiet, tranquil aesthetic. We chose a neutral palette to create a seamless flow between spaces and added stylish furnishings, thoughtful decor, and striking artwork to create a cohesive home. We added a beautiful blue area rug in the living area that nicely complements the blue elements in the artwork. We ensured that our clients had enough shelving space to showcase their knickknacks, curios, books, and personal collections. In the kitchen, wooden cabinetry, a beautiful cascading island, and well-planned appliances make it a warm, functional space. We made sure that the spaces blended in with each other to create a harmonious home.
---
Project designed by the Atomic Ranch featured modern designers at Breathe Design Studio. From their Austin design studio, they serve an eclectic and accomplished nationwide clientele including in Palm Springs, LA, and the San Francisco Bay Area.
For more about Breathe Design Studio, see here: https://www.breathedesignstudio.com/
To learn more about this project, see here: https://www.breathedesignstudio.com/minimalrowhome
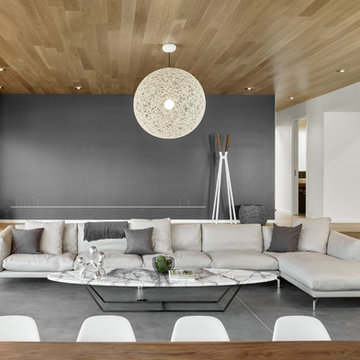
Exempel på ett mellanstort modernt allrum med öppen planlösning, med grå väggar och betonggolv
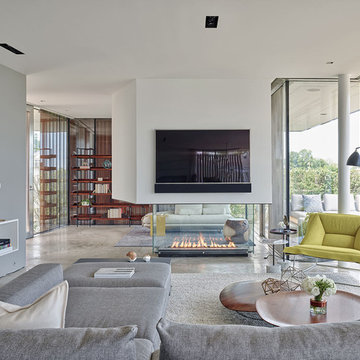
SGM Photography
Inspiration för ett mellanstort funkis allrum med öppen planlösning, med vita väggar, betonggolv, en dubbelsidig öppen spis och en väggmonterad TV
Inspiration för ett mellanstort funkis allrum med öppen planlösning, med vita väggar, betonggolv, en dubbelsidig öppen spis och en väggmonterad TV
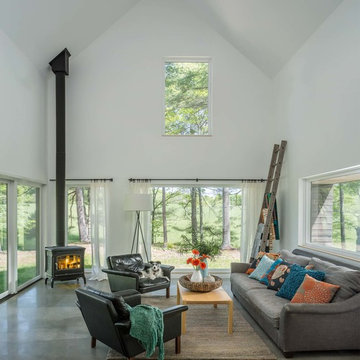
Jim Westphalen
Idéer för ett mellanstort modernt allrum med öppen planlösning, med ett finrum, vita väggar, betonggolv, en öppen vedspis och grått golv
Idéer för ett mellanstort modernt allrum med öppen planlösning, med ett finrum, vita väggar, betonggolv, en öppen vedspis och grått golv
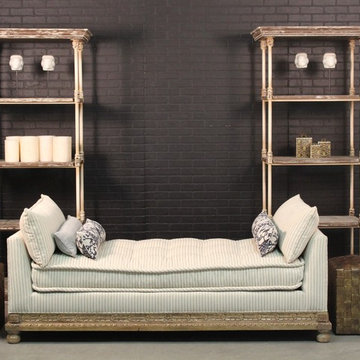
All pieces in this photo can be found on our website www.phcollection.com. There are over 100 finish and fabric options as well as the option to COM. Any piece can be made in custom dimensions.
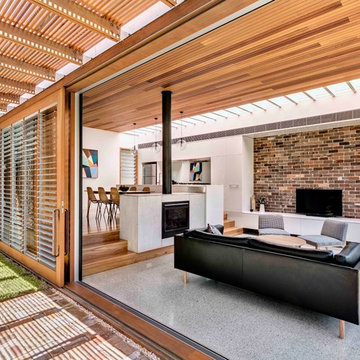
Murray Fredericks
Idéer för att renovera ett mellanstort funkis allrum med öppen planlösning, med betonggolv, en standard öppen spis och en fristående TV
Idéer för att renovera ett mellanstort funkis allrum med öppen planlösning, med betonggolv, en standard öppen spis och en fristående TV
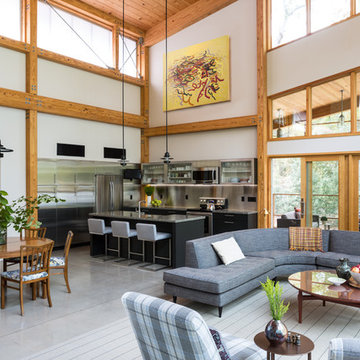
Main living space and kitchen in a Swedish-inspired farm house on Maryland's Eastern Shore.
Architect: Torchio Architects
Photographer: Angie Seckinger
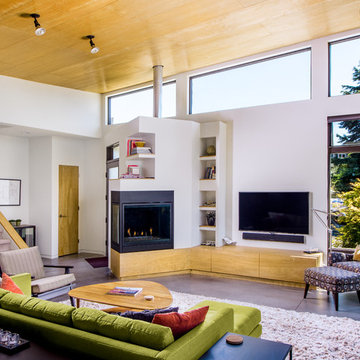
Living Room
design: Steve Cox
photos: Matthew Gallant Photography
Inspiration för mellanstora moderna allrum med öppen planlösning, med vita väggar, en öppen hörnspis, en väggmonterad TV, betonggolv och en spiselkrans i metall
Inspiration för mellanstora moderna allrum med öppen planlösning, med vita väggar, en öppen hörnspis, en väggmonterad TV, betonggolv och en spiselkrans i metall
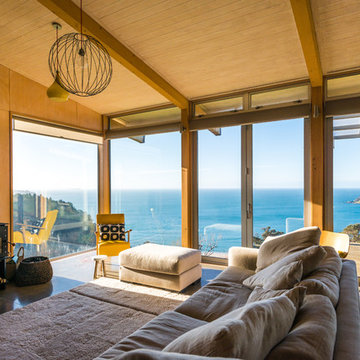
Photography by Peter Rees
Bild på ett mellanstort funkis allrum med öppen planlösning, med betonggolv
Bild på ett mellanstort funkis allrum med öppen planlösning, med betonggolv

Modern family loft in Boston’s South End. Open living area includes a custom fireplace with warm stone texture paired with functional seamless wall cabinets for clutter free storage.
Photos by Eric Roth.
Construction by Ralph S. Osmond Company.
Green architecture by ZeroEnergy Design. http://www.zeroenergy.com

With a compact form and several integrated sustainable systems, the Capitol Hill Residence achieves the client’s goals to maximize the site’s views and resources while responding to its micro climate. Some of the sustainable systems are architectural in nature. For example, the roof rainwater collects into a steel entry water feature, day light from a typical overcast Seattle sky penetrates deep into the house through a central translucent slot, and exterior mounted mechanical shades prevent excessive heat gain without sacrificing the view. Hidden systems affect the energy consumption of the house such as the buried geothermal wells and heat pumps that aid in both heating and cooling, and a 30 panel photovoltaic system mounted on the roof feeds electricity back to the grid.
The minimal foundation sits within the footprint of the previous house, while the upper floors cantilever off the foundation as if to float above the front entry water feature and surrounding landscape. The house is divided by a sloped translucent ceiling that contains the main circulation space and stair allowing daylight deep into the core. Acrylic cantilevered treads with glazed guards and railings keep the visual appearance of the stair light and airy allowing the living and dining spaces to flow together.
While the footprint and overall form of the Capitol Hill Residence were shaped by the restrictions of the site, the architectural and mechanical systems at work define the aesthetic. Working closely with a team of engineers, landscape architects, and solar designers we were able to arrive at an elegant, environmentally sustainable home that achieves the needs of the clients, and fits within the context of the site and surrounding community.
(c) Steve Keating Photography
5 398 foton på mellanstort vardagsrum, med betonggolv
1