3 657 foton på mellanstort vardagsrum, med en dubbelsidig öppen spis
Sortera efter:
Budget
Sortera efter:Populärt i dag
1 - 20 av 3 657 foton

Douglas Fir tongue and groove + beams and two sided fireplace highlight this cozy, livable great room
Idéer för mellanstora lantliga allrum med öppen planlösning, med vita väggar, ljust trägolv, en dubbelsidig öppen spis, en spiselkrans i betong, TV i ett hörn och brunt golv
Idéer för mellanstora lantliga allrum med öppen planlösning, med vita väggar, ljust trägolv, en dubbelsidig öppen spis, en spiselkrans i betong, TV i ett hörn och brunt golv

the great room was enlarged to the south - past the medium toned wood post and beam is new space. the new addition helps shade the patio below while creating a more usable living space. To the right of the new fireplace was the existing front door. Now there is a graceful seating area to welcome visitors. The wood ceiling was reused from the existing home.
WoodStone Inc, General Contractor
Home Interiors, Cortney McDougal, Interior Design
Draper White Photography

Our clients wanted to replace an existing suburban home with a modern house at the same Lexington address where they had lived for years. The structure the clients envisioned would complement their lives and integrate the interior of the home with the natural environment of their generous property. The sleek, angular home is still a respectful neighbor, especially in the evening, when warm light emanates from the expansive transparencies used to open the house to its surroundings. The home re-envisions the suburban neighborhood in which it stands, balancing relationship to the neighborhood with an updated aesthetic.
The floor plan is arranged in a “T” shape which includes a two-story wing consisting of individual studies and bedrooms and a single-story common area. The two-story section is arranged with great fluidity between interior and exterior spaces and features generous exterior balconies. A staircase beautifully encased in glass stands as the linchpin between the two areas. The spacious, single-story common area extends from the stairwell and includes a living room and kitchen. A recessed wooden ceiling defines the living room area within the open plan space.
Separating common from private spaces has served our clients well. As luck would have it, construction on the house was just finishing up as we entered the Covid lockdown of 2020. Since the studies in the two-story wing were physically and acoustically separate, zoom calls for work could carry on uninterrupted while life happened in the kitchen and living room spaces. The expansive panes of glass, outdoor balconies, and a broad deck along the living room provided our clients with a structured sense of continuity in their lives without compromising their commitment to aesthetically smart and beautiful design.

We loved transforming this one-bedroom apartment in Chelsea. The list of changes was pretty long, but included rewiring, replastering, taking down the kitchen wall to make the lounge open-plan and replacing the floor throughout the apartment with beautiful hardwood. It was important for the client to have a home office desk, so we decided on an L-shape sofa to make maximum use of the space. The large pendant light added drama and a focal point to the room. And the off-white colour palette provided a subtle backdrop for the art. You'll notice that either side of the fireplace we have mirrored the wall, gives the illusion of the room being larger and also boosts the light flooding into the room.

Idéer för ett mellanstort modernt vardagsrum, med bruna väggar, mellanmörkt trägolv, en dubbelsidig öppen spis, en spiselkrans i metall och brunt golv

Lori Dennis Interior Design
SoCal Contractor
Inredning av ett klassiskt mellanstort separat vardagsrum, med vita väggar och en dubbelsidig öppen spis
Inredning av ett klassiskt mellanstort separat vardagsrum, med vita väggar och en dubbelsidig öppen spis

An Indoor Lady
Bild på ett mellanstort funkis allrum med öppen planlösning, med grå väggar, betonggolv, en dubbelsidig öppen spis, en väggmonterad TV och en spiselkrans i trä
Bild på ett mellanstort funkis allrum med öppen planlösning, med grå väggar, betonggolv, en dubbelsidig öppen spis, en väggmonterad TV och en spiselkrans i trä
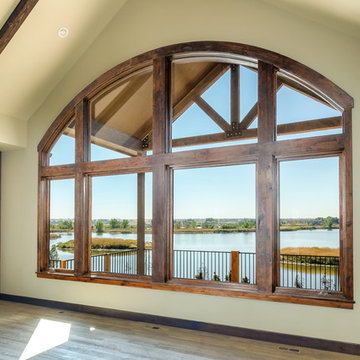
Shutter Avenue Photography
Idéer för att renovera ett mellanstort rustikt allrum med öppen planlösning, med beige väggar, mörkt trägolv, en dubbelsidig öppen spis och en spiselkrans i sten
Idéer för att renovera ett mellanstort rustikt allrum med öppen planlösning, med beige väggar, mörkt trägolv, en dubbelsidig öppen spis och en spiselkrans i sten
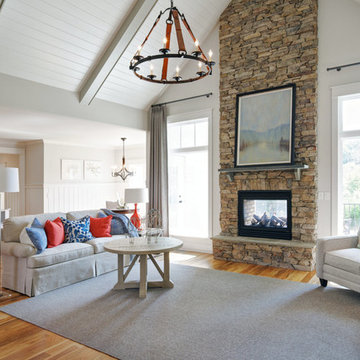
J. Sinclair
Idéer för ett mellanstort amerikanskt allrum med öppen planlösning, med mellanmörkt trägolv, en dubbelsidig öppen spis, en spiselkrans i sten, ett finrum och grå väggar
Idéer för ett mellanstort amerikanskt allrum med öppen planlösning, med mellanmörkt trägolv, en dubbelsidig öppen spis, en spiselkrans i sten, ett finrum och grå väggar
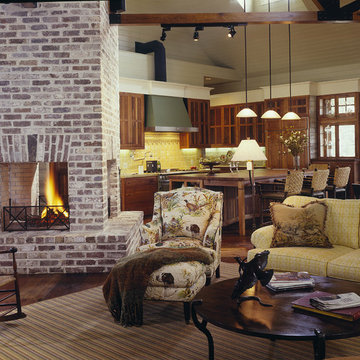
John McManus Photography
Inspiration för mellanstora lantliga allrum med öppen planlösning, med en dubbelsidig öppen spis, vita väggar, mörkt trägolv och en spiselkrans i tegelsten
Inspiration för mellanstora lantliga allrum med öppen planlösning, med en dubbelsidig öppen spis, vita väggar, mörkt trägolv och en spiselkrans i tegelsten

Keeping the original fireplace and darkening the floors created the perfect complement to the white walls.
Foto på ett mellanstort 60 tals allrum med öppen planlösning, med ett musikrum, mörkt trägolv, en dubbelsidig öppen spis, en spiselkrans i sten och svart golv
Foto på ett mellanstort 60 tals allrum med öppen planlösning, med ett musikrum, mörkt trägolv, en dubbelsidig öppen spis, en spiselkrans i sten och svart golv

Idéer för mellanstora 50 tals allrum med öppen planlösning, med ett bibliotek, vita väggar, mellanmörkt trägolv, en dubbelsidig öppen spis, en spiselkrans i tegelsten och brunt golv

Inspiration för ett mellanstort 50 tals allrum med öppen planlösning, med betonggolv, en dubbelsidig öppen spis, en spiselkrans i trä och grått golv
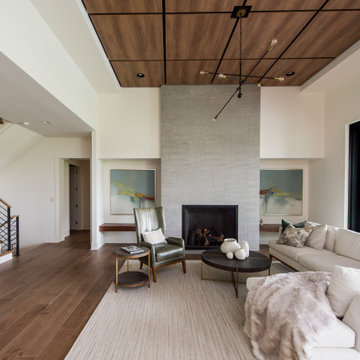
Our Indianapolis studio gave this home an elegant, sophisticated look with sleek, edgy lighting, modern furniture, metal accents, tasteful art, and printed, textured wallpaper and accessories.
Builder: Old Town Design Group
Photographer - Sarah Shields
---
Project completed by Wendy Langston's Everything Home interior design firm, which serves Carmel, Zionsville, Fishers, Westfield, Noblesville, and Indianapolis.
For more about Everything Home, click here: https://everythinghomedesigns.com/
To learn more about this project, click here:
https://everythinghomedesigns.com/portfolio/midwest-luxury-living/
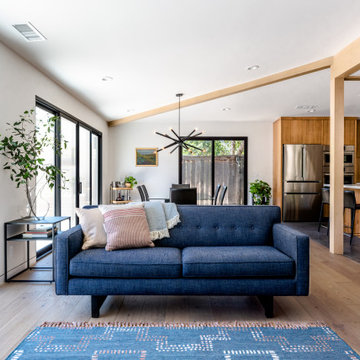
Inspiration för mellanstora retro allrum med öppen planlösning, med vita väggar, ljust trägolv, en dubbelsidig öppen spis och brunt golv
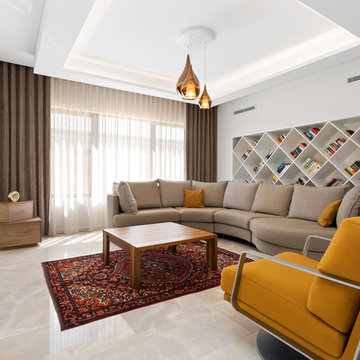
Barbaro Homes
Modern inredning av ett mellanstort vardagsrum, med vita väggar, en dubbelsidig öppen spis, en väggmonterad TV och beiget golv
Modern inredning av ett mellanstort vardagsrum, med vita väggar, en dubbelsidig öppen spis, en väggmonterad TV och beiget golv

Inspiration för ett mellanstort funkis allrum med öppen planlösning, med en spiselkrans i trä, ett finrum, beige väggar, mellanmörkt trägolv, en dubbelsidig öppen spis och brunt golv

Inredning av ett klassiskt mellanstort separat vardagsrum, med ett finrum, grå väggar, ljust trägolv, en dubbelsidig öppen spis, en spiselkrans i sten och brunt golv
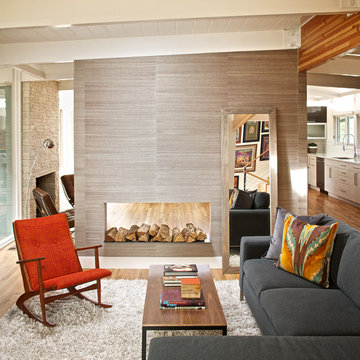
DAVID LAUER PHOTOGRAPHY
Inspiration för ett mellanstort 60 tals allrum med öppen planlösning, med ett finrum, vita väggar, mellanmörkt trägolv, en dubbelsidig öppen spis och en spiselkrans i trä
Inspiration för ett mellanstort 60 tals allrum med öppen planlösning, med ett finrum, vita väggar, mellanmörkt trägolv, en dubbelsidig öppen spis och en spiselkrans i trä
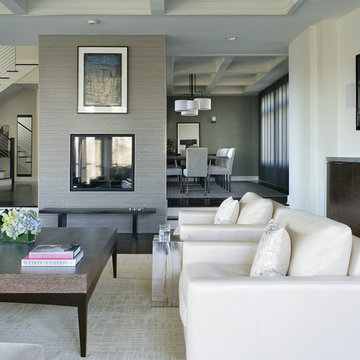
Peter Rymwid Photography
Idéer för mellanstora funkis allrum med öppen planlösning, med ett finrum, vita väggar, mörkt trägolv, en dubbelsidig öppen spis, en spiselkrans i sten och en väggmonterad TV
Idéer för mellanstora funkis allrum med öppen planlösning, med ett finrum, vita väggar, mörkt trägolv, en dubbelsidig öppen spis, en spiselkrans i sten och en väggmonterad TV
3 657 foton på mellanstort vardagsrum, med en dubbelsidig öppen spis
1