513 foton på mellanstort vardagsrum
Sortera efter:
Budget
Sortera efter:Populärt i dag
1 - 20 av 513 foton

Hedrich Blessing Photographers
Floor from DuChateau
Exempel på ett mellanstort klassiskt allrum med öppen planlösning, med ljust trägolv
Exempel på ett mellanstort klassiskt allrum med öppen planlösning, med ljust trägolv
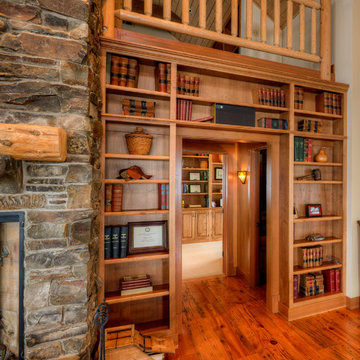
Library portal to master suite. Photography by Lucas Henning.
Exempel på ett mellanstort lantligt allrum med öppen planlösning, med ett bibliotek, mellanmörkt trägolv, en standard öppen spis, en spiselkrans i sten och brunt golv
Exempel på ett mellanstort lantligt allrum med öppen planlösning, med ett bibliotek, mellanmörkt trägolv, en standard öppen spis, en spiselkrans i sten och brunt golv
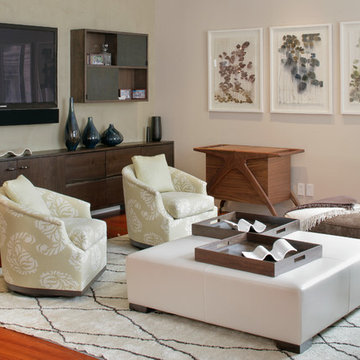
A stylish loft in Greenwich Village we designed for a lovely young family. Adorned with artwork and unique woodwork, we gave this home a modern warmth.
With tailored Holly Hunt and Dennis Miller furnishings, unique Bocci and Ralph Pucci lighting, and beautiful custom pieces, the result was a warm, textured, and sophisticated interior.
Other features include a unique black fireplace surround, custom wood block room dividers, and a stunning Joel Perlman sculpture.
Project completed by New York interior design firm Betty Wasserman Art & Interiors, which serves New York City, as well as across the tri-state area and in The Hamptons.
For more about Betty Wasserman, click here: https://www.bettywasserman.com/
To learn more about this project, click here: https://www.bettywasserman.com/spaces/macdougal-manor/
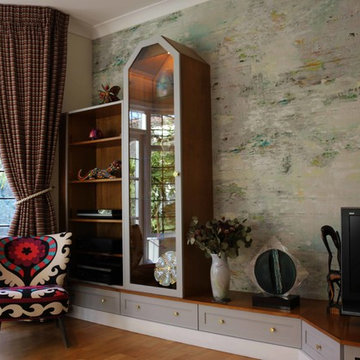
Idéer för att renovera ett mellanstort eklektiskt separat vardagsrum, med flerfärgade väggar, mellanmörkt trägolv och en fristående TV

This home remodel is a celebration of curves and light. Starting from humble beginnings as a basic builder ranch style house, the design challenge was maximizing natural light throughout and providing the unique contemporary style the client’s craved.
The Entry offers a spectacular first impression and sets the tone with a large skylight and an illuminated curved wall covered in a wavy pattern Porcelanosa tile.
The chic entertaining kitchen was designed to celebrate a public lifestyle and plenty of entertaining. Celebrating height with a robust amount of interior architectural details, this dynamic kitchen still gives one that cozy feeling of home sweet home. The large “L” shaped island accommodates 7 for seating. Large pendants over the kitchen table and sink provide additional task lighting and whimsy. The Dekton “puzzle” countertop connection was designed to aid the transition between the two color countertops and is one of the homeowner’s favorite details. The built-in bistro table provides additional seating and flows easily into the Living Room.
A curved wall in the Living Room showcases a contemporary linear fireplace and tv which is tucked away in a niche. Placing the fireplace and furniture arrangement at an angle allowed for more natural walkway areas that communicated with the exterior doors and the kitchen working areas.
The dining room’s open plan is perfect for small groups and expands easily for larger events. Raising the ceiling created visual interest and bringing the pop of teal from the Kitchen cabinets ties the space together. A built-in buffet provides ample storage and display.
The Sitting Room (also called the Piano room for its previous life as such) is adjacent to the Kitchen and allows for easy conversation between chef and guests. It captures the homeowner’s chic sense of style and joie de vivre.
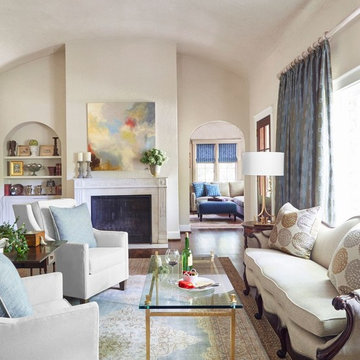
Inspiration för mellanstora klassiska separata vardagsrum, med ett finrum, beige väggar, en standard öppen spis, mörkt trägolv och en spiselkrans i sten
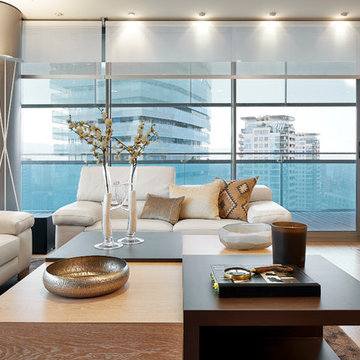
Jordi Miralles
Inspiration för mellanstora moderna allrum med öppen planlösning, med vita väggar, ljust trägolv, ett finrum och en inbyggd mediavägg
Inspiration för mellanstora moderna allrum med öppen planlösning, med vita väggar, ljust trägolv, ett finrum och en inbyggd mediavägg
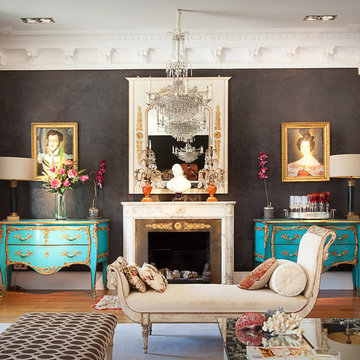
nicolasfotografia.com
Idéer för mellanstora vintage separata vardagsrum, med ett finrum, svarta väggar, mellanmörkt trägolv, en standard öppen spis och en spiselkrans i sten
Idéer för mellanstora vintage separata vardagsrum, med ett finrum, svarta väggar, mellanmörkt trägolv, en standard öppen spis och en spiselkrans i sten

Foto på ett mellanstort vintage allrum med öppen planlösning, med vita väggar, ett finrum, ljust trägolv, en öppen hörnspis och en spiselkrans i trä

Familiy room incorporating use of different materials for the ceiling, walls and floor including timber paneling and feature lighting. Built in joinery for TV unit and window seat

Daniel Newcomb
Bild på ett mellanstort vintage allrum med öppen planlösning, med grå väggar, ett finrum, mörkt trägolv och brunt golv
Bild på ett mellanstort vintage allrum med öppen planlösning, med grå väggar, ett finrum, mörkt trägolv och brunt golv
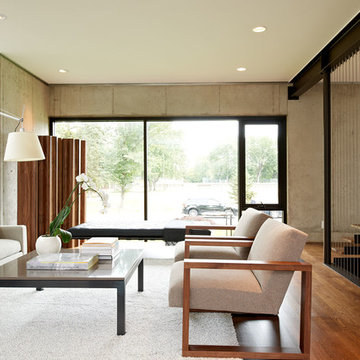
Living room.
Photo:Chad Holder
Inspiration för mellanstora moderna separata vardagsrum, med mörkt trägolv, ett finrum och vita väggar
Inspiration för mellanstora moderna separata vardagsrum, med mörkt trägolv, ett finrum och vita väggar
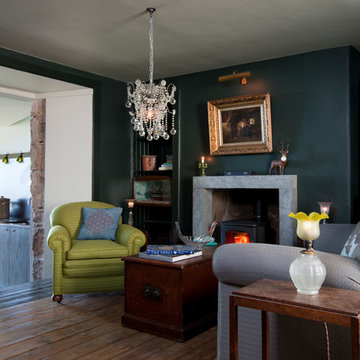
Angus Bremner
Inspiration för ett mellanstort funkis vardagsrum, med svarta väggar och mörkt trägolv
Inspiration för ett mellanstort funkis vardagsrum, med svarta väggar och mörkt trägolv

The linear fireplace with stainless trim creates a dramatic focal point in this contemporary family room.
Dave Adams Photography
Bild på ett mellanstort funkis separat vardagsrum, med en bred öppen spis, en väggmonterad TV, ett finrum, vita väggar, mellanmörkt trägolv och en spiselkrans i metall
Bild på ett mellanstort funkis separat vardagsrum, med en bred öppen spis, en väggmonterad TV, ett finrum, vita väggar, mellanmörkt trägolv och en spiselkrans i metall
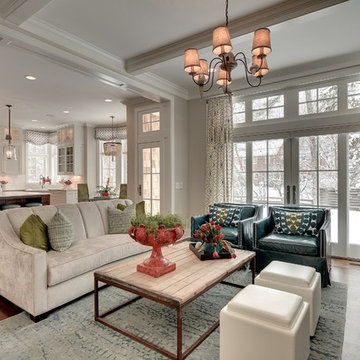
Mike McCaw - Spacecrafting / Architectural Photography
Inspiration för ett mellanstort vintage allrum med öppen planlösning
Inspiration för ett mellanstort vintage allrum med öppen planlösning
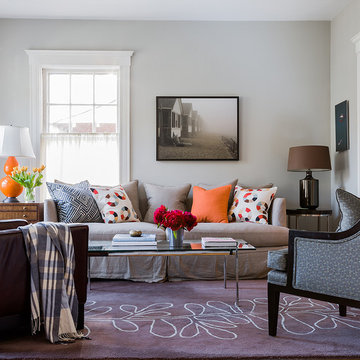
Idéer för ett mellanstort klassiskt allrum med öppen planlösning, med vita väggar och mellanmörkt trägolv
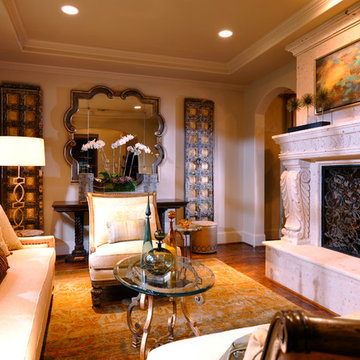
Inredning av ett medelhavsstil mellanstort separat vardagsrum, med beige väggar

Atherton living room
Custom window covering
Geometric light fixture
Traditional furnishings
Interior Design: RKI Interior Design
Architect: Stewart & Associates
Builder: Markay Johnson
Photo: Bernard Andre

Architect: Richard Warner
General Contractor: Allen Construction
Photo Credit: Jim Bartsch
Award Winner: Master Design Awards, Best of Show
Modern inredning av ett mellanstort allrum med öppen planlösning, med en standard öppen spis, en spiselkrans i gips, vita väggar och ljust trägolv
Modern inredning av ett mellanstort allrum med öppen planlösning, med en standard öppen spis, en spiselkrans i gips, vita väggar och ljust trägolv
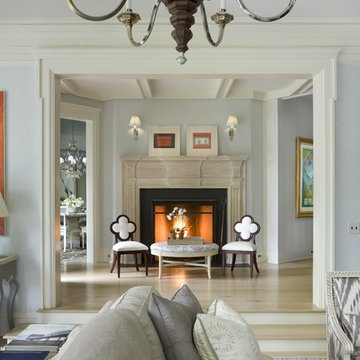
Durston Saylor
Inredning av ett klassiskt mellanstort separat vardagsrum, med blå väggar, ett finrum, ljust trägolv, en standard öppen spis och en spiselkrans i gips
Inredning av ett klassiskt mellanstort separat vardagsrum, med blå väggar, ett finrum, ljust trägolv, en standard öppen spis och en spiselkrans i gips
513 foton på mellanstort vardagsrum
1