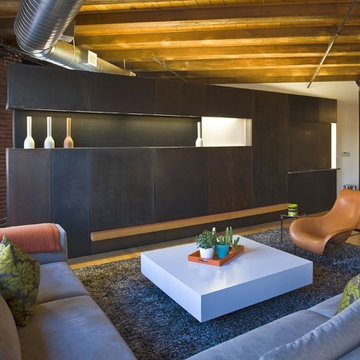60 foton på mellanstort vardagsrum
Sortera efter:
Budget
Sortera efter:Populärt i dag
1 - 20 av 60 foton
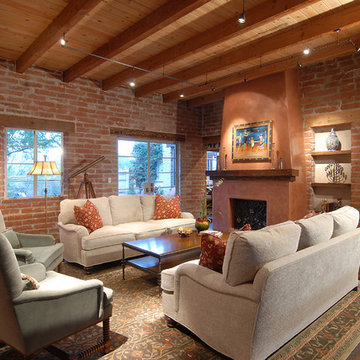
Inspiration för mellanstora amerikanska allrum med öppen planlösning, med ett musikrum, en standard öppen spis, röda väggar och mörkt trägolv
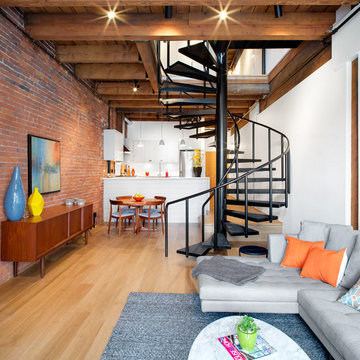
Idéer för att renovera ett mellanstort industriellt allrum med öppen planlösning, med ljust trägolv och vita väggar

The original masonry fireplace, with brick veneer and floating steel framed hearth. The hearth was re-surfaced with a concrete, poured in place counter material. Low voltage, MR-16 recessed lights accent the fireplace and artwork. A small sidelight brings natural light in to wash the brick fireplace as well. Photo by Christopher Wright, CR
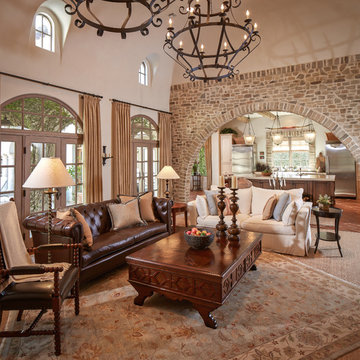
Photographer: Steve Chenn
Idéer för mellanstora medelhavsstil separata vardagsrum, med beige väggar, ett finrum, klinkergolv i terrakotta och rött golv
Idéer för mellanstora medelhavsstil separata vardagsrum, med beige väggar, ett finrum, klinkergolv i terrakotta och rött golv
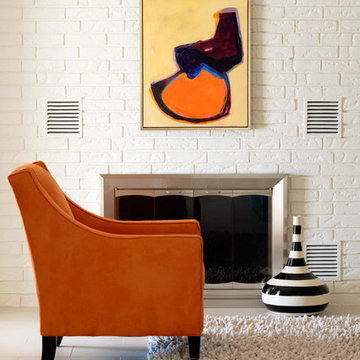
Eklektisk inredning av ett mellanstort allrum med öppen planlösning, med beige väggar, klinkergolv i keramik och en standard öppen spis
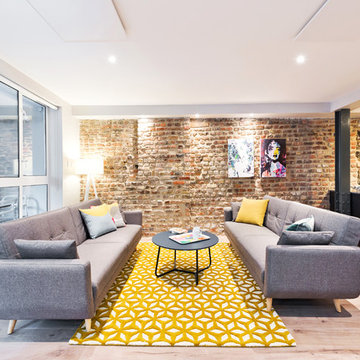
De Urbanic
Inredning av ett modernt mellanstort allrum med öppen planlösning, med laminatgolv, ett finrum och beiget golv
Inredning av ett modernt mellanstort allrum med öppen planlösning, med laminatgolv, ett finrum och beiget golv
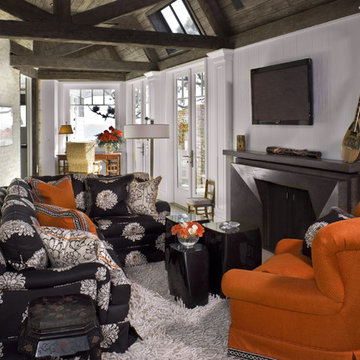
Photo by Grey Crawford.
Exclusive update of a 1948 redwood bungalow by Sheldon Harte.
The living room basically functions as the front room of a cottage and contains comfortable seating on “rope” rugs. Despite the angled brick wall in the family room (part of the original bungalow), Sheldon created a colorful and cozy seating arrangement on the off-white thick pile shag rug in front of the fireplace. Living room fabrics are from Classic Cloth and Galbraith & Paul.

Inredning av ett industriellt mellanstort separat vardagsrum, med röda väggar och mellanmörkt trägolv

Photo by Ross Anania
Inspiration för mellanstora industriella allrum med öppen planlösning, med gula väggar, mellanmörkt trägolv, en öppen vedspis och en fristående TV
Inspiration för mellanstora industriella allrum med öppen planlösning, med gula väggar, mellanmörkt trägolv, en öppen vedspis och en fristående TV
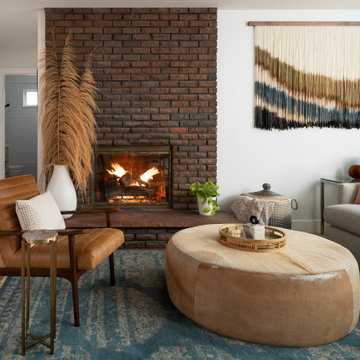
Idéer för att renovera ett mellanstort vintage allrum med öppen planlösning, med ett finrum, vita väggar, en standard öppen spis, en spiselkrans i tegelsten och brunt golv
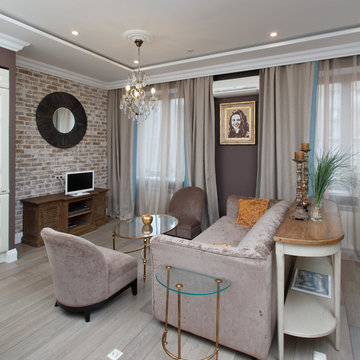
Игорь Пискарев
Foto på ett mellanstort funkis allrum med öppen planlösning, med bruna väggar och ljust trägolv
Foto på ett mellanstort funkis allrum med öppen planlösning, med bruna väggar och ljust trägolv
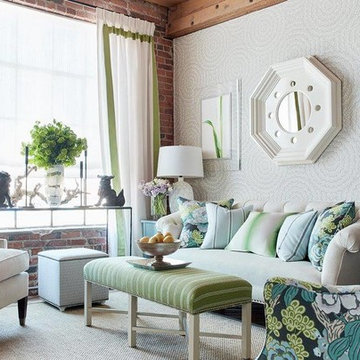
Inspiration för mellanstora klassiska separata vardagsrum, med ett finrum, flerfärgade väggar, mellanmörkt trägolv och brunt golv
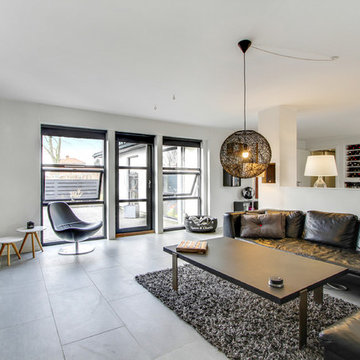
Modern inredning av ett mellanstort allrum med öppen planlösning, med ett finrum, vita väggar, klinkergolv i keramik och en fristående TV
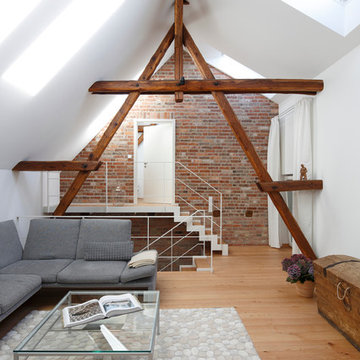
Idéer för ett mellanstort modernt allrum med öppen planlösning, med ljust trägolv och vita väggar

Interior Designer Rebecca Robeson designed this downtown loft to reflect the homeowners LOVE FOR THE LOFT! With an energetic look on life, this homeowner wanted a high-quality home with casual sensibility. Comfort and easy maintenance were high on the list...
Rebecca and team went to work transforming this 2,000-sq.ft. condo in a record 6 months.
Contractor Ryan Coats (Earthwood Custom Remodeling, Inc.) lead a team of highly qualified sub-contractors throughout the project and over the finish line.
8" wide hardwood planks of white oak replaced low quality wood floors, 6'8" French doors were upgraded to 8' solid wood and frosted glass doors, used brick veneer and barn wood walls were added as well as new lighting throughout. The outdated Kitchen was gutted along with Bathrooms and new 8" baseboards were installed. All new tile walls and backsplashes as well as intricate tile flooring patterns were brought in while every countertop was updated and replaced. All new plumbing and appliances were included as well as hardware and fixtures. Closet systems were designed by Robeson Design and executed to perfection. State of the art sound system, entertainment package and smart home technology was integrated by Ryan Coats and his team.
Exquisite Kitchen Design, (Denver Colorado) headed up the custom cabinetry throughout the home including the Kitchen, Lounge feature wall, Bathroom vanities and the Living Room entertainment piece boasting a 9' slab of Fumed White Oak with a live edge. Paul Anderson of EKD worked closely with the team at Robeson Design on Rebecca's vision to insure every detail was built to perfection.
The project was completed on time and the homeowners are thrilled... And it didn't hurt that the ball field was the awesome view out the Living Room window.
In this home, all of the window treatments, built-in cabinetry and many of the furniture pieces, are custom designs by Interior Designer Rebecca Robeson made specifically for this project.
Rocky Mountain Hardware
Earthwood Custom Remodeling, Inc.
Exquisite Kitchen Design
Rugs - Aja Rugs, LaJolla
Photos by Ryan Garvin Photography
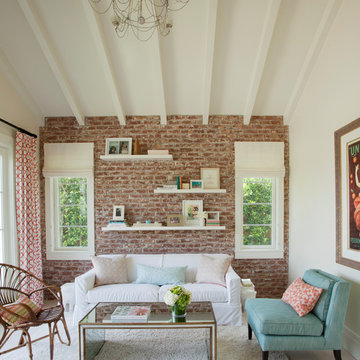
Exempel på ett mellanstort lantligt separat vardagsrum, med vita väggar, heltäckningsmatta, beiget golv och ett finrum

Exempel på ett mellanstort industriellt allrum med öppen planlösning, med vita väggar, en fristående TV, mellanmörkt trägolv och brunt golv
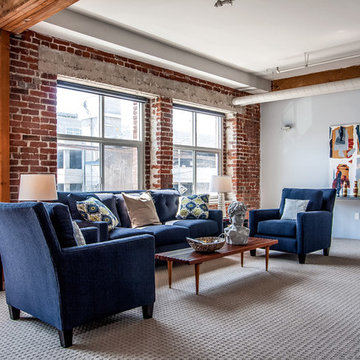
Idéer för mellanstora industriella vardagsrum, med heltäckningsmatta och grå väggar
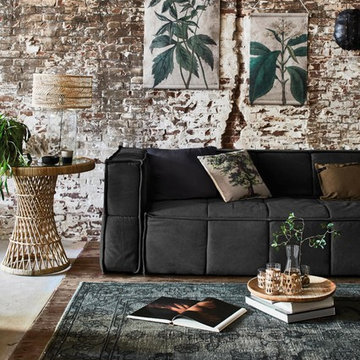
This large room is made cosy with a canvas couch in charcoal and a rattan side table. The rug has natural colors and a vintage look. Use of natural materials like wood, rattan and a combination of living and artificial plants give this room a energetic, urban jungle and natural look. All used products are available in the USA.
Styling by Cleo Scheulderman and photography by Jeroen van der Spek - for HK living
60 foton på mellanstort vardagsrum
1
