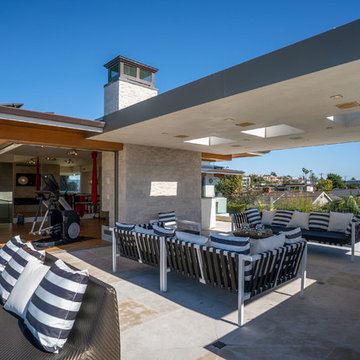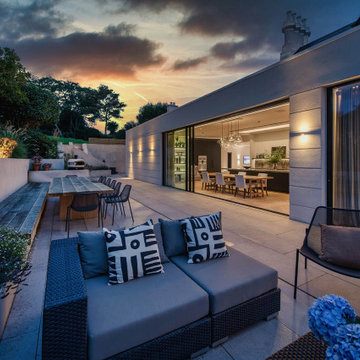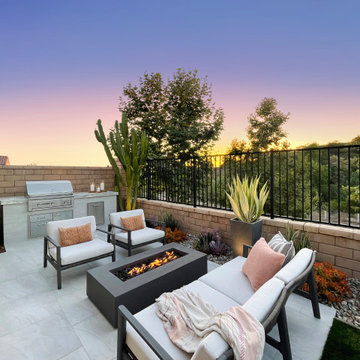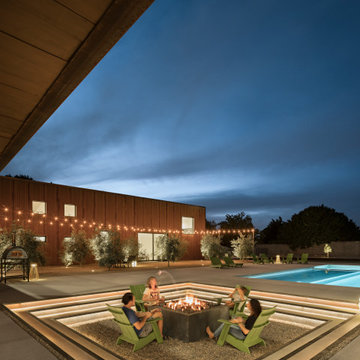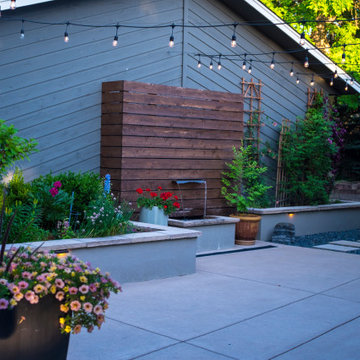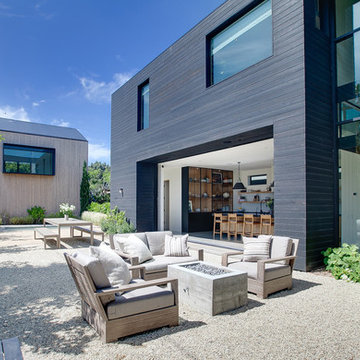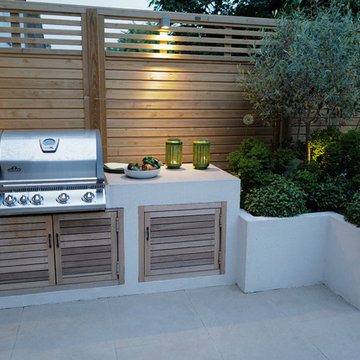16 433 foton på modern blå uteplats
Sortera efter:
Budget
Sortera efter:Populärt i dag
1 - 20 av 16 433 foton
Artikel 1 av 3

Idéer för att renovera en funkis uteplats på baksidan av huset, med naturstensplattor och takförlängning
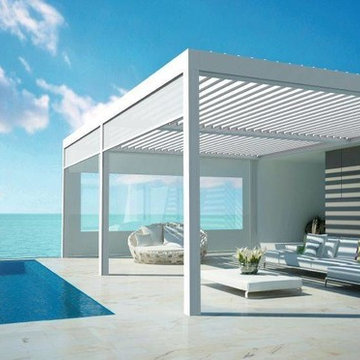
CAMARGUE join 2 white
Inspiration för en funkis uteplats på baksidan av huset, med betongplatta och ett lusthus
Inspiration för en funkis uteplats på baksidan av huset, med betongplatta och ett lusthus

A simple desert plant palette complements the clean Modernist lines of this Arcadia-area home. Architect C.P. Drewett says the exterior color palette lightens the residence’s sculptural forms. “We also painted it in the springtime,” Drewett adds. “It’s a time of such rejuvenation, and every time I’m involved in a color palette during spring, it reflects that spirit.”
Featured in the November 2008 issue of Phoenix Home & Garden, this "magnificently modern" home is actually a suburban loft located in Arcadia, a neighborhood formerly occupied by groves of orange and grapefruit trees in Phoenix, Arizona. The home, designed by architect C.P. Drewett, offers breathtaking views of Camelback Mountain from the entire main floor, guest house, and pool area. These main areas "loft" over a basement level featuring 4 bedrooms, a guest room, and a kids' den. Features of the house include white-oak ceilings, exposed steel trusses, Eucalyptus-veneer cabinetry, honed Pompignon limestone, concrete, granite, and stainless steel countertops. The owners also enlisted the help of Interior Designer Sharon Fannin. The project was built by Sonora West Development of Scottsdale, AZ.

Ipe, exterior stairs, patio, covered patio, terrace, balcony, deck, landscaping
Idéer för en stor modern uteplats på baksidan av huset, med naturstensplattor och takförlängning
Idéer för en stor modern uteplats på baksidan av huset, med naturstensplattor och takförlängning

Idéer för att renovera en stor funkis uteplats på baksidan av huset, med trädäck och takförlängning
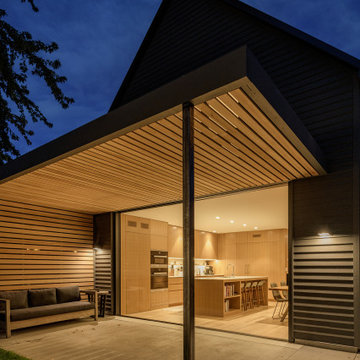
To ensure peak performance, the Boise Passive House utilized triple-pane glazing with the A5 aluminum window, Air-Lux Sliding door, and A7 swing door. Each product brings dynamic efficiency, further affirming an air-tight building envelope. The increased air-seals, larger thermal breaks, argon-filled glazing, and low-E glass, may be standard features for the Glo Series but they provide exceptional performance just the same. Furthermore, the low iron glass and slim frame profiles provide clarity and increased views prioritizing overall aesthetics despite their notable efficiency values.

Residential home in Santa Cruz, CA
This stunning front and backyard project was so much fun! The plethora of K&D's scope of work included: smooth finished concrete walls, multiple styles of horizontal redwood fencing, smooth finished concrete stepping stones, bands, steps & pathways, paver patio & driveway, artificial turf, TimberTech stairs & decks, TimberTech custom bench with storage, shower wall with bike washing station, custom concrete fountain, poured-in-place fire pit, pour-in-place half circle bench with sloped back rest, metal pergola, low voltage lighting, planting and irrigation! (*Adorable cat not included)

Foto på en mellanstor funkis uteplats på baksidan av huset, med en öppen spis och en pergola
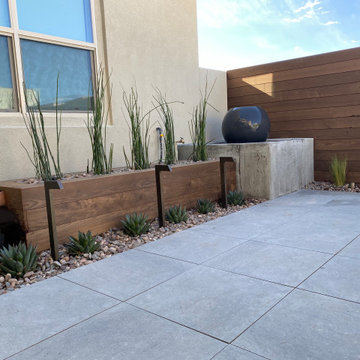
A modern courtyard patio area in Las Vegas, NV.
Idéer för små funkis gårdsplaner, med en fontän och kakelplattor
Idéer för små funkis gårdsplaner, med en fontän och kakelplattor
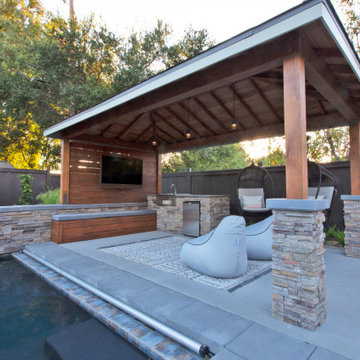
This spacious, multi-level backyard in San Luis Obispo, CA, once completely underutilized and overtaken by weeds, was converted into the ultimate outdoor entertainment space with a custom pool and spa as the centerpiece. A cabana with a built-in storage bench, outdoor TV and wet bar provide a protected place to chill during hot pool days, and a screened outdoor shower nearby is perfect for rinsing off after a dip. A hammock attached to the master deck and the adjacent pool deck are ideal for relaxing and soaking up some rays. The stone veneer-faced water feature wall acts as a backdrop for the pool area, and transitions into a retaining wall dividing the upper and lower levels. An outdoor sectional surrounds a gas fire bowl to create a cozy spot to entertain in the evenings, with string lights overhead for ambiance. A Belgard paver patio connects the lounge area to the outdoor kitchen with a Bull gas grill and cabinetry, polished concrete counter tops, and a wood bar top with seating. The outdoor kitchen is tucked in next to the main deck, one of the only existing elements that remain from the previous space, which now functions as an outdoor dining area overlooking the entire yard. Finishing touches included low-voltage LED landscape lighting, pea gravel mulch, and lush planting areas and outdoor decor.
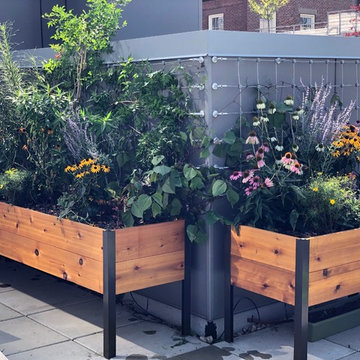
We love doing trellises and watching the vines grow! This is using the Jakob Rope System. It's on the pricier end or cable systems but the over all look is fantastic!
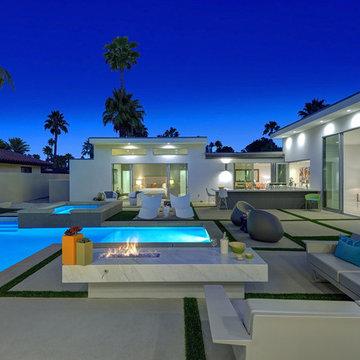
Idéer för en mellanstor modern uteplats på baksidan av huset, med en öppen spis och marksten i betong
16 433 foton på modern blå uteplats
1

