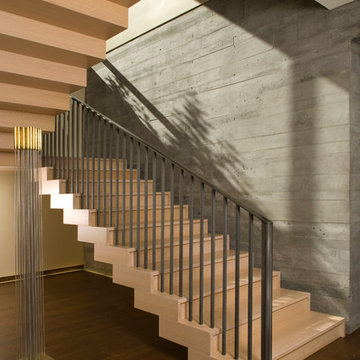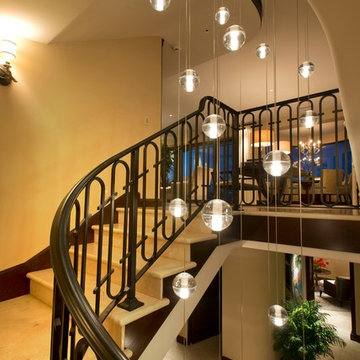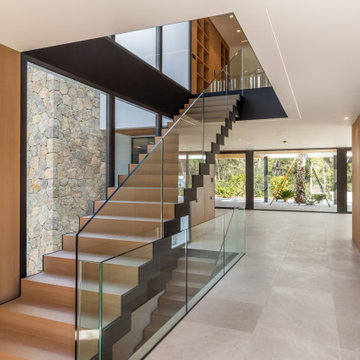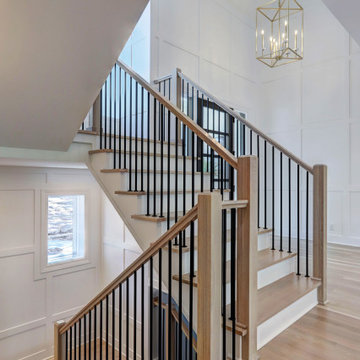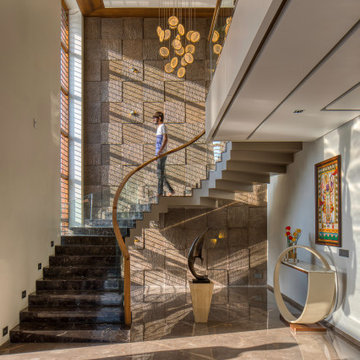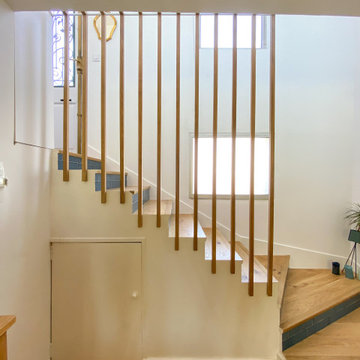53 435 foton på modern brun trappa
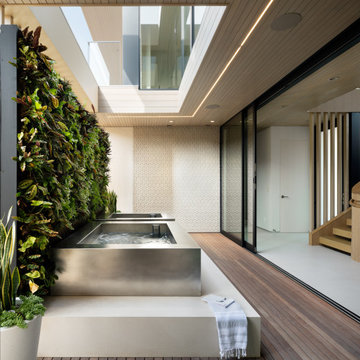
This home is dedicated to the idea that beauty can be found in the artistic expression of hand-made processes. The project included rigorous material research and close partnership with local craftspeople in order to realize the final architecture. The timeless quality of this collaboration is most visible in the ribbon stair and the raked stucco walls on the exterior facade. Working hand in hand with local artisans, layers of wood and plaster were stapled, raked, sanded, bent, and laminated in order to realize the curve of the stair and the precise lines of the facade.
In contrast to the manipulation of materials, a garden courtyard and spa add an intimate experience of nature within the heart of the home. The concealed space is a case study in contrast from the lush vegetation against the stark steel, to the shallow hot plunge and six-foot deep cold plunge. The result is a home that elevates the integrity of local craft and the refreshment of nature’s touch to augment a lifestyle dedicated to health, artistry, and authenticity.
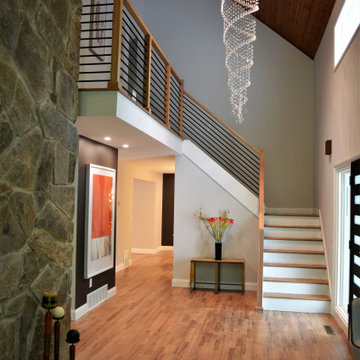
Used the following items from Stairwarehouse
, 6002 Contemporary Handrail - No Plow
, 4100 Plain "3" Newel
, Horizontal Round Bar - Hollow
, 3009 L-Bracket Newel Mounting Kit
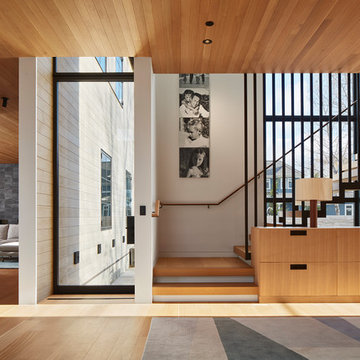
Steve Hall - Hall + Merrick Photographers
Exempel på en modern l-trappa i trä, med sättsteg i trä och räcke i metall
Exempel på en modern l-trappa i trä, med sättsteg i trä och räcke i metall
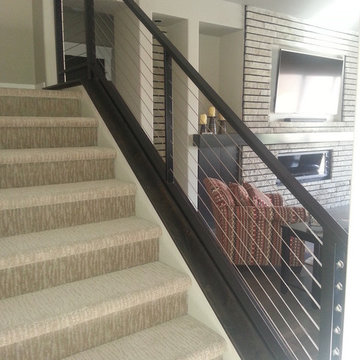
Inspiration för en stor funkis u-trappa, med heltäckningsmatta, sättsteg med heltäckningsmatta och kabelräcke

Photography by Paul Dyer
Inspiration för en mellanstor funkis rak trappa i trä, med sättsteg i trä och räcke i metall
Inspiration för en mellanstor funkis rak trappa i trä, med sättsteg i trä och räcke i metall

滑り台のある階段部分です。階段下には隠れ家を計画しています。
Inspiration för mellanstora moderna trappor i trä, med sättsteg i trä och räcke i metall
Inspiration för mellanstora moderna trappor i trä, med sättsteg i trä och räcke i metall

This Ohana model ATU tiny home is contemporary and sleek, cladded in cedar and metal. The slanted roof and clean straight lines keep this 8x28' tiny home on wheels looking sharp in any location, even enveloped in jungle. Cedar wood siding and metal are the perfect protectant to the elements, which is great because this Ohana model in rainy Pune, Hawaii and also right on the ocean.
A natural mix of wood tones with dark greens and metals keep the theme grounded with an earthiness.
Theres a sliding glass door and also another glass entry door across from it, opening up the center of this otherwise long and narrow runway. The living space is fully equipped with entertainment and comfortable seating with plenty of storage built into the seating. The window nook/ bump-out is also wall-mounted ladder access to the second loft.
The stairs up to the main sleeping loft double as a bookshelf and seamlessly integrate into the very custom kitchen cabinets that house appliances, pull-out pantry, closet space, and drawers (including toe-kick drawers).
A granite countertop slab extends thicker than usual down the front edge and also up the wall and seamlessly cases the windowsill.
The bathroom is clean and polished but not without color! A floating vanity and a floating toilet keep the floor feeling open and created a very easy space to clean! The shower had a glass partition with one side left open- a walk-in shower in a tiny home. The floor is tiled in slate and there are engineered hardwood flooring throughout.

Contemporary staircase with integrated display shelves lit by LED strips.
Exempel på en mellanstor modern trappa
Exempel på en mellanstor modern trappa

Take a home that has seen many lives and give it yet another one! This entry foyer got opened up to the kitchen and now gives the home a flow it had never seen.

Inredning av en modern mellanstor rak trappa i trä, med sättsteg i trä och räcke i flera material

Modern inredning av en flytande trappa i trä, med öppna sättsteg och kabelräcke
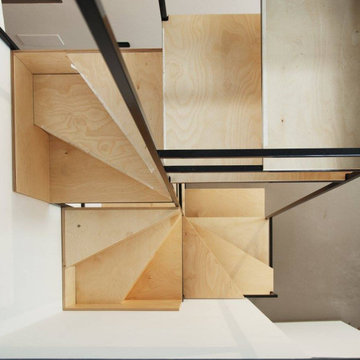
Vista dall'alto.
Idéer för en liten modern spiraltrappa i trä, med sättsteg i metall och räcke i metall
Idéer för en liten modern spiraltrappa i trä, med sättsteg i metall och räcke i metall
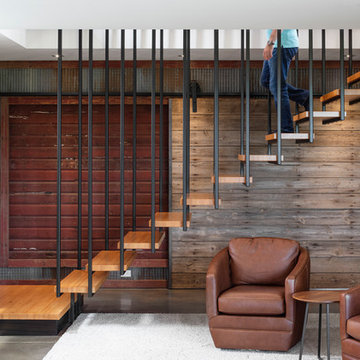
Exempel på en stor modern rak trappa i trä, med räcke i metall och öppna sättsteg

Foto på en mellanstor funkis u-trappa i trä, med sättsteg i trä och räcke i glas
53 435 foton på modern brun trappa
1
