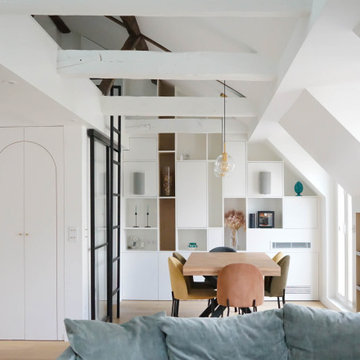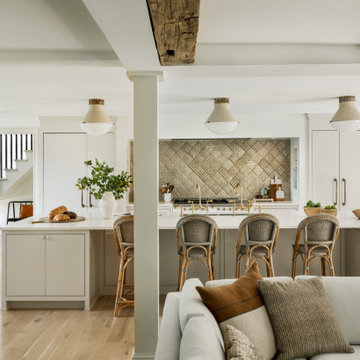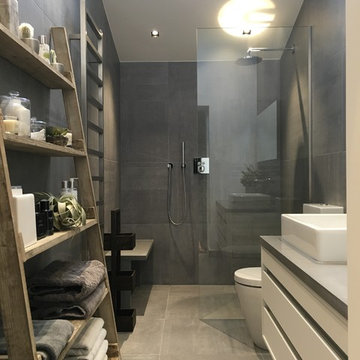8 316 184 foton på modern design och inredning

Chad Mellon Photographer
Exempel på ett stort modernt en-suite badrum, med skåp i shakerstil, skåp i ljust trä, ett fristående badkar, vit kakel, tunnelbanekakel, vita väggar, ett fristående handfat, marmorbänkskiva och vitt golv
Exempel på ett stort modernt en-suite badrum, med skåp i shakerstil, skåp i ljust trä, ett fristående badkar, vit kakel, tunnelbanekakel, vita väggar, ett fristående handfat, marmorbänkskiva och vitt golv

Mark Heywood
Idéer för små funkis hemmabibliotek, med mellanmörkt trägolv, ett inbyggt skrivbord och vita väggar
Idéer för små funkis hemmabibliotek, med mellanmörkt trägolv, ett inbyggt skrivbord och vita väggar

Girls bathroom remodel for two sisters from two small separate bathrooms originally to a new larger, "Jack and Jill" style bathroom for better flow. Cesarstone white counter tops, tub deck, and shower bench/curb. Wood look porcelain floor planking. White subway tile with glass bubble mosaic tile accents. Construction by JP Lindstrom, Inc. Bernard Andre Photography
Hitta den rätta lokala yrkespersonen för ditt projekt

This fountain is a great addition to a front yard entry. Clean and simple with a subtle water noise for visual and auditory interest. The fountain is surrounded by boxwood hedges, Mexican Beach cobble, and white precast concrete.

Idéer för att renovera ett funkis vit vitt badrum, med släta luckor, skåp i ljust trä, ett undermonterat badkar, blå kakel, ett undermonterad handfat och grått golv

Inspiration för små moderna vitt badrum med dusch, med släta luckor, skåp i mörkt trä, en dusch i en alkov, en toalettstol med hel cisternkåpa, vit kakel, porslinskakel, grå väggar, klinkergolv i porslin, ett fristående handfat, bänkskiva i kvarts, vitt golv och dusch med gångjärnsdörr

The upper level of this gorgeous Trex deck is the central entertaining and dining space and includes a beautiful concrete fire table and a custom cedar bench that floats over the deck. Light brown custom cedar screen walls provide privacy along the landscaped terrace and compliment the warm hues of the decking. Clean, modern light fixtures are also present in the deck steps, along the deck perimeter, and throughout the landscape making the space well-defined in the evening as well as the daytime.

Modern inredning av ett badrum, med ett fristående badkar, en hörndusch, vit kakel, vita väggar, flerfärgat golv och dusch med gångjärnsdörr

This renovated brick rowhome in Boston’s South End offers a modern aesthetic within a historic structure, creative use of space, exceptional thermal comfort, a reduced carbon footprint, and a passive stream of income.
DESIGN PRIORITIES. The goals for the project were clear - design the primary unit to accommodate the family’s modern lifestyle, rework the layout to create a desirable rental unit, improve thermal comfort and introduce a modern aesthetic. We designed the street-level entry as a shared entrance for both the primary and rental unit. The family uses it as their everyday entrance - we planned for bike storage and an open mudroom with bench and shoe storage to facilitate the change from shoes to slippers or bare feet as they enter their home. On the main level, we expanded the kitchen into the dining room to create an eat-in space with generous counter space and storage, as well as a comfortable connection to the living space. The second floor serves as master suite for the couple - a bedroom with a walk-in-closet and ensuite bathroom, and an adjacent study, with refinished original pumpkin pine floors. The upper floor, aside from a guest bedroom, is the child's domain with interconnected spaces for sleeping, work and play. In the play space, which can be separated from the work space with new translucent sliding doors, we incorporated recreational features inspired by adventurous and competitive television shows, at their son’s request.
MODERN MEETS TRADITIONAL. We left the historic front facade of the building largely unchanged - the security bars were removed from the windows and the single pane windows were replaced with higher performing historic replicas. We designed the interior and rear facade with a vision of warm modernism, weaving in the notable period features. Each element was either restored or reinterpreted to blend with the modern aesthetic. The detailed ceiling in the living space, for example, has a new matte monochromatic finish, and the wood stairs are covered in a dark grey floor paint, whereas the mahogany doors were simply refinished. New wide plank wood flooring with a neutral finish, floor-to-ceiling casework, and bold splashes of color in wall paint and tile, and oversized high-performance windows (on the rear facade) round out the modern aesthetic.
RENTAL INCOME. The existing rowhome was zoned for a 2-family dwelling but included an undesirable, single-floor studio apartment at the garden level with low ceiling heights and questionable emergency egress. In order to increase the quality and quantity of space in the rental unit, we reimagined it as a two-floor, 1 or 2 bedroom, 2 bathroom apartment with a modern aesthetic, increased ceiling height on the lowest level and provided an in-unit washer/dryer. The apartment was listed with Jackie O'Connor Real Estate and rented immediately, providing the owners with a source of passive income.
ENCLOSURE WITH BENEFITS. The homeowners sought a minimal carbon footprint, enabled by their urban location and lifestyle decisions, paired with the benefits of a high-performance home. The extent of the renovation allowed us to implement a deep energy retrofit (DER) to address air tightness, insulation, and high-performance windows. The historic front facade is insulated from the interior, while the rear facade is insulated on the exterior. Together with these building enclosure improvements, we designed an HVAC system comprised of continuous fresh air ventilation, and an efficient, all-electric heating and cooling system to decouple the house from natural gas. This strategy provides optimal thermal comfort and indoor air quality, improved acoustic isolation from street noise and neighbors, as well as a further reduced carbon footprint. We also took measures to prepare the roof for future solar panels, for when the South End neighborhood’s aging electrical infrastructure is upgraded to allow them.
URBAN LIVING. The desirable neighborhood location allows the both the homeowners and tenant to walk, bike, and use public transportation to access the city, while each charging their respective plug-in electric cars behind the building to travel greater distances.
OVERALL. The understated rowhouse is now ready for another century of urban living, offering the owners comfort and convenience as they live life as an expression of their values.
Photography: Eric Roth Photo

New Yorkers are always on the prowl for innovative ways to make the most of the space they have. An upper east side couple, challenged with a slightly narrow L shaped apartment sought out Decor Aid’s help to make the most of their Manhattan condo. Paired with one of our senior designer, Kimberly P., we learned that the clients wanted a space that looked beautiful, comfortable and also packed with functionality for everyday living.
“Immediately upon seeing the space, I knew that we needed to create a narrative that allowed the design to control how you moved through the space,” reports Kimberly, senior interior designer.
After surveying each room and learning a bit more about their personal style, we started with the living room remodel. It was clear that the couple wanted to infuse mid-century modern into the design plan. Sourcing the Room & Board Jasper Sofa with its narrow arms and tapered legs, it offered the mid-century look, with the modern comfort the clients are used to. Velvet accent pillows from West Elm and Crate & Barrel add pops of colors but also a subtle touch of luxury, while framed pictures from the couple’s honeymoon personalize the space.
Moving to the dining room next, Kimberly decided to add a blue accent wall to emphasize the Horchow two piece Percussion framed art that was to be the focal point of the dining area. The Seno sideboard from Article perfectly accentuated the mid-century style the clients loved while providing much-needed storage space. The palette used throughout both rooms were very New York style, grays, blues, beiges, and whites, to add depth, Kimberly sourced decorative pieces in a mixture of different metals.
“The artwork above their bureau in the bedroom is photographs that her father took,”
Moving into the bedroom renovation, our designer made sure to continue to stick to the client’s style preference while once again creating a personalized, warm and comforting space by including the photographs taken by the client’s father. The Avery bed added texture and complimented the other colors in the room, while a hidden drawer at the foot pulls out for attached storage, which thrilled the clients. A deco-inspired Faceted mirror from West Elm was a perfect addition to the bedroom due to the illusion of space it provides. The result was a bedroom that was full of mid-century design, personality, and area so they can freely move around.
The project resulted in the form of a layered mid-century modern design with touches of luxury but a space that can not only be lived in but serves as an extension of the people who live there. Our designer was able to take a very narrowly shaped Manhattan apartment and revamp it into a spacious home that is great for sophisticated entertaining or comfortably lazy nights in.

Stone: Chalkdust - TundraBrick
TundraBrick is a classically-shaped profile with all the surface character you could want. Slightly squared edges are chiseled and worn as if they’d braved the elements for decades. TundraBrick is roughly 2.5″ high and 7.875″ long.
Get a Sample of Chalkdust: http://www.eldoradostone.com/products/tundrabrick/chalk-dust/

Tony Soluri
Idéer för stora funkis en-suite badrum, med släta luckor, skåp i ljust trä, grå kakel, porslinskakel, klinkergolv i porslin, bänkskiva i akrylsten, grått golv, en dubbeldusch, ett integrerad handfat och med dusch som är öppen
Idéer för stora funkis en-suite badrum, med släta luckor, skåp i ljust trä, grå kakel, porslinskakel, klinkergolv i porslin, bänkskiva i akrylsten, grått golv, en dubbeldusch, ett integrerad handfat och med dusch som är öppen

John Koliopoulos
Foto på ett mellanstort funkis en-suite badrum, med en dusch i en alkov, blå kakel, glaskakel, blå väggar, beiget golv och dusch med gångjärnsdörr
Foto på ett mellanstort funkis en-suite badrum, med en dusch i en alkov, blå kakel, glaskakel, blå väggar, beiget golv och dusch med gångjärnsdörr

Dark floor tiles laid in a herringbone pattern wrap up the shower wall and into the skylight over the shower. Timber joinery , marble benchtop, full height mirror and Venetian plaster add contrast and warmth to the bathroom.
Thank you for all the interest in the tile. It's called Mountains Black (600x75mm) and is supplied by Perini Tiles Bridge Rd Richmond, Melbourne Victoria Australia
Image by: Jack Lovel Photography

Inredning av ett modernt litet en-suite badrum, med släta luckor, skåp i mörkt trä, ett undermonterat badkar, en dusch i en alkov, beige kakel, keramikplattor, grå väggar, klinkergolv i porslin, ett fristående handfat, bänkskiva i kvartsit, grått golv och dusch med gångjärnsdörr

Darris Harris
Inspiration för stora moderna en-suite badrum, med ett fristående badkar, stenkakel, beige väggar, travertin golv, beiget golv och med dusch som är öppen
Inspiration för stora moderna en-suite badrum, med ett fristående badkar, stenkakel, beige väggar, travertin golv, beiget golv och med dusch som är öppen
8 316 184 foton på modern design och inredning

Sink cabinet drawers offer a convenient option for storage.
Olson Photographic, LLC
Idéer för ett stort modernt kök och matrum, med en undermonterad diskho, skåp i shakerstil, vita skåp, marmorbänkskiva, vitt stänkskydd, rostfria vitvaror, mörkt trägolv, stänkskydd i marmor och en halv köksö
Idéer för ett stort modernt kök och matrum, med en undermonterad diskho, skåp i shakerstil, vita skåp, marmorbänkskiva, vitt stänkskydd, rostfria vitvaror, mörkt trägolv, stänkskydd i marmor och en halv köksö
4





















