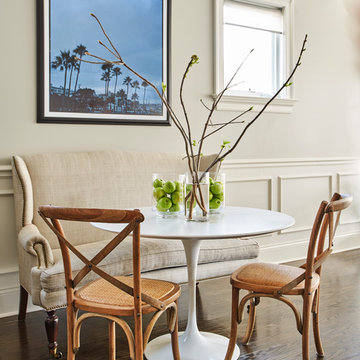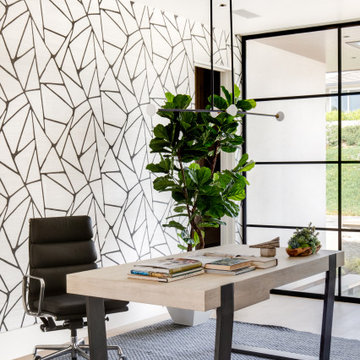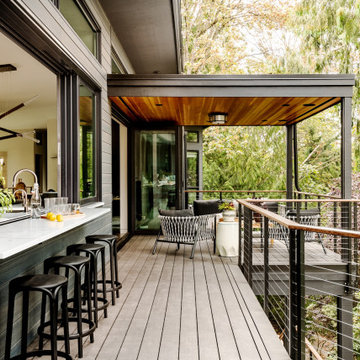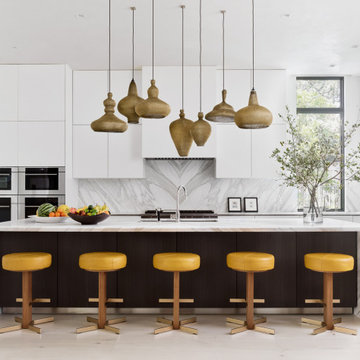8 310 304 foton på modern design och inredning

Idéer för små funkis bakgårdar, med utekrukor och naturstensplattor

Idéer för ett stort modernt vit en-suite badrum, med släta luckor, skåp i mellenmörkt trä, en dusch i en alkov, ett integrerad handfat, grått golv och dusch med skjutdörr
Hitta den rätta lokala yrkespersonen för ditt projekt

Inredning av ett modernt mellanstort vit vitt en-suite badrum, med släta luckor, vita skåp, ett fristående badkar, en kantlös dusch, en vägghängd toalettstol, beige kakel, porslinskakel, beige väggar, klinkergolv i porslin, ett väggmonterat handfat, bänkskiva i akrylsten, beiget golv och med dusch som är öppen

Idéer för stora funkis en-suite badrum, med en kantlös dusch, grå kakel, grå väggar, grått golv och dusch med gångjärnsdörr

A Minimal Modern Spa Bathroom completed by Storybook Interiors of Grand Rapids, Michigan.
Modern inredning av ett mellanstort en-suite badrum, med grå kakel, bänkskiva i kvartsit, släta luckor, skåp i mellenmörkt trä, keramikplattor, klinkergolv i keramik och ett fristående handfat
Modern inredning av ett mellanstort en-suite badrum, med grå kakel, bänkskiva i kvartsit, släta luckor, skåp i mellenmörkt trä, keramikplattor, klinkergolv i keramik och ett fristående handfat

Architect: Becker Henson Niksto
General Contractor: Allen Construction
Photographer: Jim Bartsch Photography
Idéer för funkis grått toaletter, med öppna hyllor, en toalettstol med hel cisternkåpa, grå väggar, betonggolv, ett fristående handfat, bänkskiva i akrylsten och grått golv
Idéer för funkis grått toaletter, med öppna hyllor, en toalettstol med hel cisternkåpa, grå väggar, betonggolv, ett fristående handfat, bänkskiva i akrylsten och grått golv

Lindsey Denny
Foto på en stor funkis terrass på baksidan av huset, med en öppen spis
Foto på en stor funkis terrass på baksidan av huset, med en öppen spis

Modern inredning av ett vit vitt toalett, med blå kakel, mosaik, bruna väggar, mosaikgolv, ett fristående handfat och blått golv

Exempel på en mellanstor modern grå linjär grått hemmabar med vask, med en undermonterad diskho, släta luckor, skåp i mellenmörkt trä, marmorbänkskiva, grått stänkskydd, stänkskydd i sten och mörkt trägolv

Small and quaint eating area.
Photography by Mike Schwartz.
Idéer för en modern matplats
Idéer för en modern matplats

Regan Wood Photography
Project for: OPUS.AD
Idéer för att renovera ett mellanstort funkis hemmabibliotek, med vita väggar, ett inbyggt skrivbord, brunt golv och mörkt trägolv
Idéer för att renovera ett mellanstort funkis hemmabibliotek, med vita väggar, ett inbyggt skrivbord, brunt golv och mörkt trägolv

Michelle Ruber
Foto på ett avskilt, litet funkis kök, med en undermonterad diskho, skåp i shakerstil, skåp i ljust trä, bänkskiva i betong, vitt stänkskydd, stänkskydd i keramik, rostfria vitvaror och linoleumgolv
Foto på ett avskilt, litet funkis kök, med en undermonterad diskho, skåp i shakerstil, skåp i ljust trä, bänkskiva i betong, vitt stänkskydd, stänkskydd i keramik, rostfria vitvaror och linoleumgolv

Builder: John Kraemer & Sons | Photography: Landmark Photography
Inredning av ett modernt litet kök, med släta luckor, skåp i mellenmörkt trä, bänkskiva i kalksten, beige stänkskydd, rostfria vitvaror, betonggolv och en köksö
Inredning av ett modernt litet kök, med släta luckor, skåp i mellenmörkt trä, bänkskiva i kalksten, beige stänkskydd, rostfria vitvaror, betonggolv och en köksö

Tony Soluri
Idéer för stora funkis en-suite badrum, med släta luckor, skåp i ljust trä, grå kakel, porslinskakel, klinkergolv i porslin, bänkskiva i akrylsten, grått golv, en dubbeldusch, ett integrerad handfat och med dusch som är öppen
Idéer för stora funkis en-suite badrum, med släta luckor, skåp i ljust trä, grå kakel, porslinskakel, klinkergolv i porslin, bänkskiva i akrylsten, grått golv, en dubbeldusch, ett integrerad handfat och med dusch som är öppen

Modern master bedroom with natural rustic wood floors. floor to ceiling windows and contemporary style chest of drawers.
Modern Home Interiors and Exteriors, featuring clean lines, textures, colors and simple design with floor to ceiling windows. Hardwood, slate, and porcelain floors, all natural materials that give a sense of warmth throughout the spaces. Some homes have steel exposed beams and monolith concrete and galvanized steel walls to give a sense of weight and coolness in these very hot, sunny Southern California locations. Kitchens feature built in appliances, and glass backsplashes. Living rooms have contemporary style fireplaces and custom upholstery for the most comfort.
Bedroom headboards are upholstered, with most master bedrooms having modern wall fireplaces surounded by large porcelain tiles.
Project Locations: Ojai, Santa Barbara, Westlake, California. Projects designed by Maraya Interior Design. From their beautiful resort town of Ojai, they serve clients in Montecito, Hope Ranch, Malibu, Westlake and Calabasas, across the tri-county areas of Santa Barbara, Ventura and Los Angeles, south to Hidden Hills- north through Solvang and more.
Modern Ojai home designed by Maraya and Tim Droney
Patrick Price Photography.

Jay Adams
Inspiration för mellanstora moderna badrum med dusch, med skåp i shakerstil, vita skåp, en dusch/badkar-kombination, en toalettstol med separat cisternkåpa, beige väggar, ett undermonterad handfat och bänkskiva i akrylsten
Inspiration för mellanstora moderna badrum med dusch, med skåp i shakerstil, vita skåp, en dusch/badkar-kombination, en toalettstol med separat cisternkåpa, beige väggar, ett undermonterad handfat och bänkskiva i akrylsten

Trent Bell Photography
Foto på ett mycket stort funkis allrum med öppen planlösning, med vita väggar
Foto på ett mycket stort funkis allrum med öppen planlösning, med vita väggar
8 310 304 foton på modern design och inredning
5





















