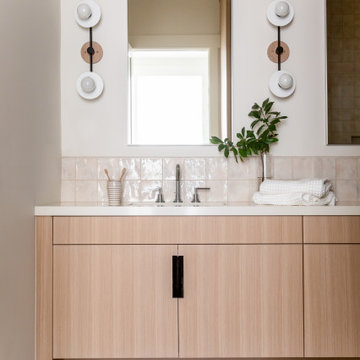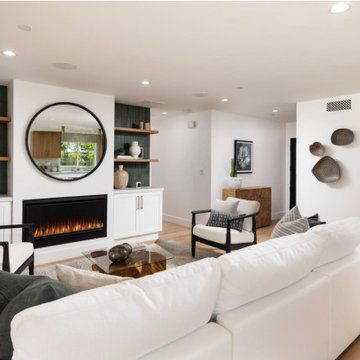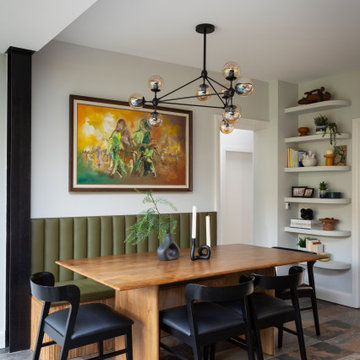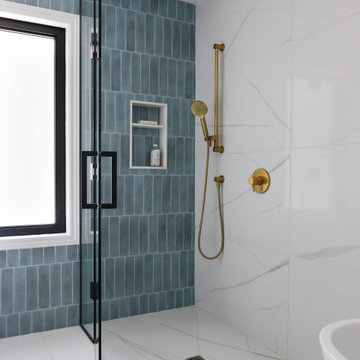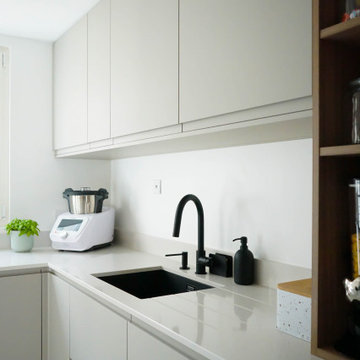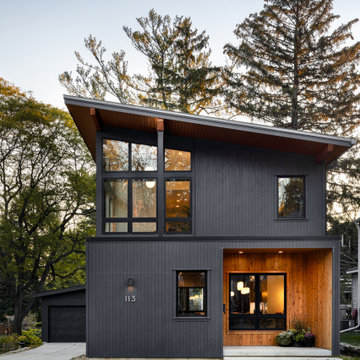8 318 015 foton på modern design och inredning

Inspiration för ett stort funkis grå grått kök och matrum, med en undermonterad diskho, skåp i shakerstil, vita skåp, granitbänkskiva, vitt stänkskydd, stänkskydd i keramik, rostfria vitvaror, mörkt trägolv, en köksö och grått golv

Inredning av ett modernt stort brun brunt l-kök, med en nedsänkt diskho, släta luckor, vita skåp, träbänkskiva, brunt stänkskydd, stänkskydd i trä, rostfria vitvaror, vinylgolv, brunt golv och en halv köksö
Hitta den rätta lokala yrkespersonen för ditt projekt

Inspired by the Japanese "roten-buro" (outdoor bath), this master bath uses natural materials and textures to create the feeling of bathing out in nature. Designer: Fumiko Faiman. Photographer: Jeri Koegel.

Casey Dunn Photography
Idéer för ett stort modernt allrum med öppen planlösning, med en öppen hörnspis, beige väggar, mellanmörkt trägolv, en spiselkrans i sten och en väggmonterad TV
Idéer för ett stort modernt allrum med öppen planlösning, med en öppen hörnspis, beige väggar, mellanmörkt trägolv, en spiselkrans i sten och en väggmonterad TV

In order to meld with the clean lines of this contemporary Boulder residence, lights were detailed such that they float each step at night. This hidden lighting detail was the perfect complement to the cascading hardscape.
Architect: Mosaic Architects, Boulder Colorado
Landscape Architect: R Design, Denver Colorado
Photographer: Jim Bartsch Photography
Key Words: Lights under stairs, step lights, lights under treads, stair lighting, exterior stair lighting, exterior stairs, outdoor stairs outdoor stair lighting, landscape stair lighting, landscape step lighting, outdoor step lighting, LED step lighting, LED stair Lighting, hardscape lighting, outdoor lighting, exterior lighting, lighting designer, lighting design, contemporary exterior, modern exterior, contemporary exterior lighting, exterior modern, modern exterior lighting, modern exteriors, contemporary exteriors, modern lighting, modern lighting, modern lighting design, modern lighting, modern design, modern lighting design, modern design

spa/bathroom in basement
Inredning av ett modernt badrum, med klinkergolv i småsten och en dubbeldusch
Inredning av ett modernt badrum, med klinkergolv i småsten och en dubbeldusch

Idéer för att renovera ett mycket stort funkis en-suite badrum, med ett undermonterad handfat, luckor med upphöjd panel, grå skåp, en dusch i en alkov, vit kakel, marmorbänkskiva, ett undermonterat badkar, grå väggar, marmorgolv och marmorkakel
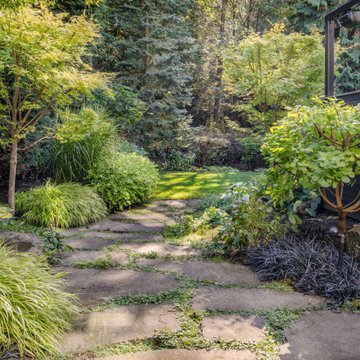
The setting of this backyard is so natural. Each view and path beckons you further in.
Bild på en funkis trädgård
Bild på en funkis trädgård
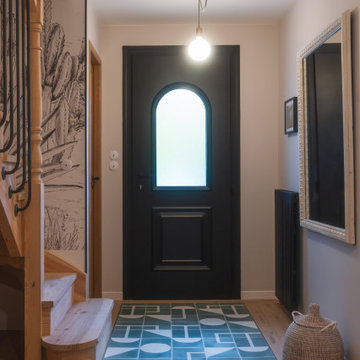
Maison 170 M2
Rénovation complète d'une maison à colombages dans les Landes, construite il y a une quarantaine d'années, et qui était en très mauvais état y compris l'extérieur.
Les clients ont tout de suite vu le potentiel de cette demeure de 170 M2 sur 2 étages.
Son espace atypique a été entièrement repensé et modernisé car elle était très cloisonnée. En effet, la maison possédait de minuscules pièces, 2 couloirs, beaucoup de lambris au bois sombre... Nous avons voulu conserver son charme tout en la rendant confortable, spacieuse et fonctionnelle. Cette maison est devenue un lieu chaleureux et apaisant au style épuré avec des matériaux naturels.
La maison dispose d'une grande pièce à vivre avec insert autour duquel s'articule un salon TV et un coin lecture, une salle à manger et une grande cuisine ouverte avec îlot. La salle de bain au carrelage des années 70 s'est transformée en SPA grâce à la pose d'une douche à l'italienne et d'une baignoire îlot, le tout recouvert d'un magnifique béton ciré. Et nous avons créé une 2ème salle d'eau à l'étage. La maison a dorénavant 5 chambres dont 1 dortoir. Nous avons fait poser des verrières pour laisser passer la lumière naturelle et un escalier a été conçu sur mesure pour accéder aux chambres du haut.
Les extérieurs ont été également repensés notamment en créant une terrasse mêlant bois et béton ciré, ainsi qu'une piscine.
Nos clients sont ravis et nous aussi!
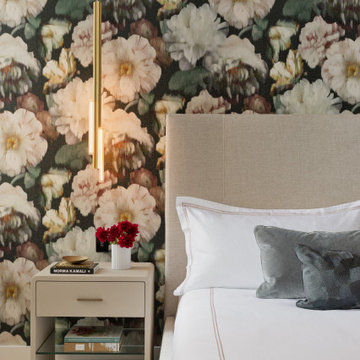
In this NYC pied-à-terre new build for empty nesters, architectural details, strategic lighting, dramatic wallpapers, and bespoke furnishings converge to offer an exquisite space for entertaining and relaxation.
In this elegant bedroom, a dramatic floral accent wall sets the tone, complemented by luxurious bedding. The sleek dark TV unit, strategically placed opposite the bed, introduces a contrasting palette for a harmonious and sophisticated retreat.
---
Our interior design service area is all of New York City including the Upper East Side and Upper West Side, as well as the Hamptons, Scarsdale, Mamaroneck, Rye, Rye City, Edgemont, Harrison, Bronxville, and Greenwich CT.
For more about Darci Hether, see here: https://darcihether.com/
To learn more about this project, see here: https://darcihether.com/portfolio/bespoke-nyc-pied-à-terre-interior-design

This dressed up and sophisticated bathroom was outdated and did not work well as the main guest bath off the formal living and dining room. We just love how this transformation is sophisticated, unique and is such a complement to the formal living and dining area.

Take a home that has seen many lives and give it yet another one! This entry foyer got opened up to the kitchen and now gives the home a flow it had never seen.
8 318 015 foton på modern design och inredning
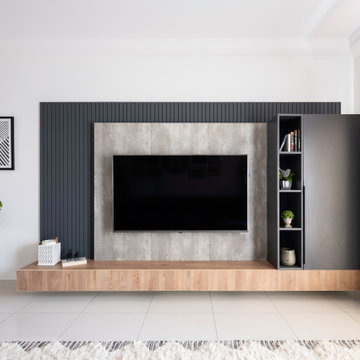
Moving onto touring the public spaces the entryway was the zone that really set the tone of
this home. We designed the storage cabinets minimally with delicate wooden textures and
sharp black accessories. Although mostly functional, we added interest by working with
differential heights in the cabinetry.
As one walks through the foyer a stately wall arrangement comes to the fore. We designed
an impactful circular mirror which took the focus.Sharp flutes in black flanked one side
which we decided to break with a contrasting grunge texture in gray.
We love how we conceptualised this zone in a concoction of textures and details.
11




















