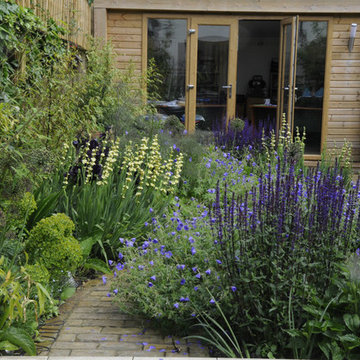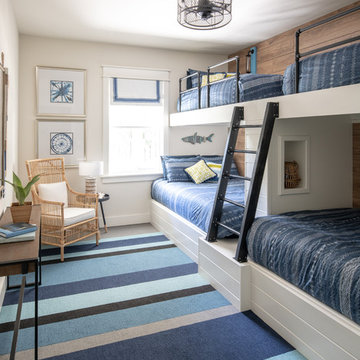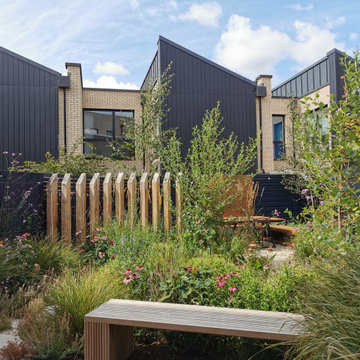445 843 foton på modern design och inredning

Cabinetry: Sollera Fine Cabinets
Countertop: Quartz
Modern inredning av ett stort vit vitt kök, med en undermonterad diskho, släta luckor, bänkskiva i kvarts, vitt stänkskydd, stänkskydd i sten, rostfria vitvaror, ljust trägolv, en köksö, beiget golv och skåp i ljust trä
Modern inredning av ett stort vit vitt kök, med en undermonterad diskho, släta luckor, bänkskiva i kvarts, vitt stänkskydd, stänkskydd i sten, rostfria vitvaror, ljust trägolv, en köksö, beiget golv och skåp i ljust trä

Jane Shankster/Arthur Road Landscapes
Inspiration för en liten funkis bakgård i delvis sol, med marksten i tegel
Inspiration för en liten funkis bakgård i delvis sol, med marksten i tegel

White oak vanity
Modern inredning av ett mellanstort vit vitt badrum med dusch, med släta luckor, skåp i ljust trä, ett badkar i en alkov, en toalettstol med separat cisternkåpa, vit kakel, keramikplattor, vita väggar, klinkergolv i keramik, ett fristående handfat, bänkskiva i kvarts, grått golv, en dusch/badkar-kombination och med dusch som är öppen
Modern inredning av ett mellanstort vit vitt badrum med dusch, med släta luckor, skåp i ljust trä, ett badkar i en alkov, en toalettstol med separat cisternkåpa, vit kakel, keramikplattor, vita väggar, klinkergolv i keramik, ett fristående handfat, bänkskiva i kvarts, grått golv, en dusch/badkar-kombination och med dusch som är öppen

Master Bathroom Addition with custom double vanity.
White herringbone tile with white wall subway tile. white pebble shower floor tile. Walnut rounded vanity mirrors. Brizo Fixtures. Cabinet hardware by School House Electric.
Vanity Tower recessed into wall for extra storage with out taking up too much counterspace. Bonus: it keeps the outlets hidden! Photo Credit: Amy Bartlam

Jenna & Lauren Weiler
Idéer för att renovera en mellanstor funkis tvättstuga, med en undermonterad diskho, släta luckor, grå skåp, granitbänkskiva, laminatgolv, en tvättpelare, flerfärgat golv och grå väggar
Idéer för att renovera en mellanstor funkis tvättstuga, med en undermonterad diskho, släta luckor, grå skåp, granitbänkskiva, laminatgolv, en tvättpelare, flerfärgat golv och grå väggar

Nate Fischer Interior Design
Inspiration för stora moderna separata matplatser, med svarta väggar, mörkt trägolv och brunt golv
Inspiration för stora moderna separata matplatser, med svarta väggar, mörkt trägolv och brunt golv

Michael Hunter Photography
Idéer för mellanstora funkis gästrum, med vita väggar, heltäckningsmatta och blått golv
Idéer för mellanstora funkis gästrum, med vita väggar, heltäckningsmatta och blått golv

Bathroom Remodel with new walk-in shower and enclosed wet area with free standing tub. Modern zellige shower wall tiles that go all the way to the ceiling height, show color variation by the hand-made hand-glazed white tiles. We did matte black plumbing fixtures to "pop" against the white backdrop and matte black hexagon floor tiles for contrast.

This kitchen proves small East sac bungalows can have high function and all the storage of a larger kitchen. A large peninsula overlooks the dining and living room for an open concept. A lower countertop areas gives prep surface for baking and use of small appliances. Geometric hexite tiles by fireclay are finished with pale blue grout, which complements the upper cabinets. The same hexite pattern was recreated by a local artist on the refrigerator panes. A textured striped linen fabric by Ralph Lauren was selected for the interior clerestory windows of the wall cabinets.
Inspiration för mellanstora moderna grått badrum med dusch, med grå skåp, ett platsbyggt badkar, en dusch/badkar-kombination, en toalettstol med hel cisternkåpa, grå kakel, porslinskakel, grå väggar, klinkergolv i porslin, ett undermonterad handfat, bänkskiva i kvarts, grått golv och dusch med gångjärnsdörr

Inspiration för små moderna vitt badrum med dusch, med släta luckor, skåp i mörkt trä, en dusch i en alkov, en toalettstol med hel cisternkåpa, vit kakel, porslinskakel, grå väggar, klinkergolv i porslin, ett fristående handfat, bänkskiva i kvarts, vitt golv och dusch med gångjärnsdörr

Regan Wood Photography
Project for: OPUS.AD
Idéer för att renovera ett mellanstort funkis hemmabibliotek, med vita väggar, ett inbyggt skrivbord, brunt golv och mörkt trägolv
Idéer för att renovera ett mellanstort funkis hemmabibliotek, med vita väggar, ett inbyggt skrivbord, brunt golv och mörkt trägolv

Inredning av en modern mellanstor uteplats på baksidan av huset, med utekök och marksten i tegel

Exempel på ett mellanstort modernt en-suite badrum, med släta luckor, skåp i mörkt trä, en kantlös dusch, en toalettstol med hel cisternkåpa, grå kakel, vita väggar, betonggolv och ett undermonterad handfat

Residing in Philadelphia, it only seemed natural for a blue and white color scheme. The combination of Satin White and Colonial Blue creates instant drama in this refaced kitchen. Cambria countertop in Weybourne, include a waterfall side on the peninsula that elevate the design. An elegant backslash in a taupe ceramic adds a subtle backdrop.
Photography: Christian Giannelli
www.christiangiannelli.com/

In Seattle's Fremont neighborhood SCJ Studio designed a new landscape to surround and set off a contemporary home by Coates Design Architects. The narrow spaces around the tall home needed structure and organization, and a thoughtful approach to layout and space programming. A concrete patio was installed with a Paloform Bento gas fire feature surrounded by lush, northwest planting. A horizontal board cedar fence provides privacy from the street and creates the cozy feeling of an outdoor room among the trees. LED low-voltage lighting by Kichler Lighting adds night-time warmth .
Photography by: Miranda Estes Photography

Steve Keating
Foto på ett mellanstort funkis allrum med öppen planlösning, med vita väggar, klinkergolv i porslin, en bred öppen spis, en spiselkrans i sten, en väggmonterad TV och vitt golv
Foto på ett mellanstort funkis allrum med öppen planlösning, med vita väggar, klinkergolv i porslin, en bred öppen spis, en spiselkrans i sten, en väggmonterad TV och vitt golv

Girls bathroom remodel for two sisters from two small separate bathrooms originally to a new larger, "Jack and Jill" style bathroom for better flow. Cesarstone white counter tops, tub deck, and shower bench/curb. Wood look porcelain floor planking. White subway tile with glass bubble mosaic tile accents. Construction by JP Lindstrom, Inc. Bernard Andre Photography
445 843 foton på modern design och inredning
1




















