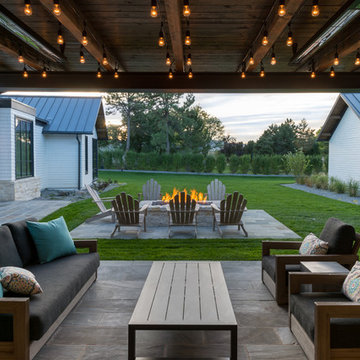204 293 foton på modern design och inredning

Idéer för ett mellanstort modernt arbetsrum, med vita väggar, ljust trägolv, en öppen hörnspis, ett fristående skrivbord och beiget golv

Idéer för en stor modern bakgård i full sol gångväg på sommaren, med naturstensplattor

Inredning av ett modernt stort flerfärgat hus, med tre eller fler plan, blandad fasad, platt tak och tak i mixade material

Inspiration för mellanstora moderna toaletter, med en vägghängd toalettstol, grå väggar, klinkergolv i porslin, grått golv, flerfärgad kakel och stenhäll

Named for its poise and position, this home's prominence on Dawson's Ridge corresponds to Crown Point on the southern side of the Columbia River. Far reaching vistas, breath-taking natural splendor and an endless horizon surround these walls with a sense of home only the Pacific Northwest can provide. Welcome to The River's Point.
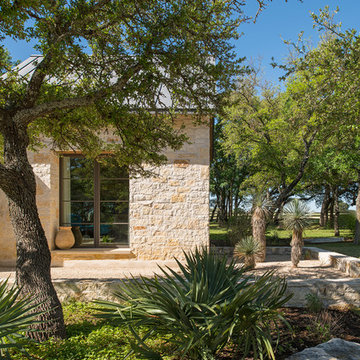
Photo Credit: Paul Bardagjy
Inspiration för ett mellanstort funkis beige hus, med allt i ett plan och tak i metall
Inspiration för ett mellanstort funkis beige hus, med allt i ett plan och tak i metall

Loggia
Exempel på en stor modern uteplats på baksidan av huset, med utekök, stämplad betong och takförlängning
Exempel på en stor modern uteplats på baksidan av huset, med utekök, stämplad betong och takförlängning
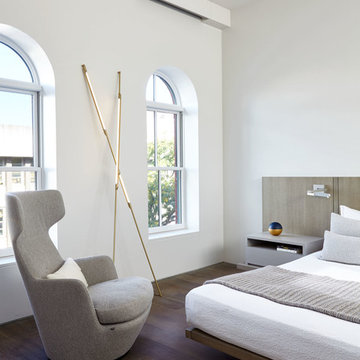
Joshua McHugh
Modern inredning av ett mellanstort huvudsovrum, med vita väggar, brunt golv och mörkt trägolv
Modern inredning av ett mellanstort huvudsovrum, med vita väggar, brunt golv och mörkt trägolv

Inredning av ett modernt litet vit vitt l-kök, med en undermonterad diskho, släta luckor, skåp i mellenmörkt trä, bänkskiva i kvarts, svarta vitvaror, marmorgolv, en köksö, vitt golv och fönster som stänkskydd
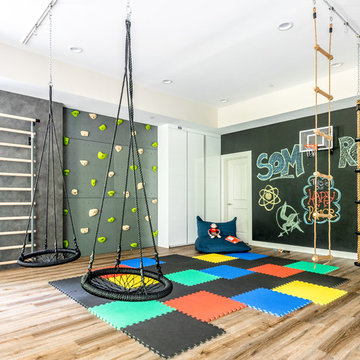
Having two young boys presents its own challenges, and when you have two of their best friends constantly visiting, you end up with four super active action heroes. This family wanted to dedicate a space for the boys to hangout. We took an ordinary basement and converted it into a playground heaven. A basketball hoop, climbing ropes, swinging chairs, rock climbing wall, and climbing bars, provide ample opportunity for the boys to let their energy out, and the built-in window seat is the perfect spot to catch a break. Tall built-in wardrobes and drawers beneath the window seat to provide plenty of storage for all the toys.
You can guess where all the neighborhood kids come to hangout now ☺
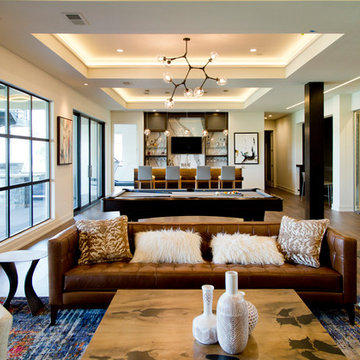
Inspiration för en mycket stor funkis källare ovan mark, med beige väggar, mellanmörkt trägolv och brunt golv

Red Ranch Studio photography
Exempel på ett stort modernt en-suite badrum, med en toalettstol med separat cisternkåpa, grå väggar, klinkergolv i keramik, skåp i slitet trä, ett badkar i en alkov, våtrum, vit kakel, tunnelbanekakel, ett fristående handfat, bänkskiva i akrylsten, grått golv och med dusch som är öppen
Exempel på ett stort modernt en-suite badrum, med en toalettstol med separat cisternkåpa, grå väggar, klinkergolv i keramik, skåp i slitet trä, ett badkar i en alkov, våtrum, vit kakel, tunnelbanekakel, ett fristående handfat, bänkskiva i akrylsten, grått golv och med dusch som är öppen

Glass Enclosed Conservatory
Inredning av ett modernt stort uterum, med glastak och grått golv
Inredning av ett modernt stort uterum, med glastak och grått golv

This photo: For a couple's house in Paradise Valley, architect C.P. Drewett created a sleek modern kitchen with Caesarstone counters and tile backsplashes from Art Stone LLC. Porcelain-tile floors from Villagio Tile & Stone provide contrast to the dark-stained vertical-grain white-oak cabinetry fabricated by Reliance Custom Cabinets.
Positioned near the base of iconic Camelback Mountain, “Outside In” is a modernist home celebrating the love of outdoor living Arizonans crave. The design inspiration was honoring early territorial architecture while applying modernist design principles.
Dressed with undulating negra cantera stone, the massing elements of “Outside In” bring an artistic stature to the project’s design hierarchy. This home boasts a first (never seen before feature) — a re-entrant pocketing door which unveils virtually the entire home’s living space to the exterior pool and view terrace.
A timeless chocolate and white palette makes this home both elegant and refined. Oriented south, the spectacular interior natural light illuminates what promises to become another timeless piece of architecture for the Paradise Valley landscape.
Project Details | Outside In
Architect: CP Drewett, AIA, NCARB, Drewett Works
Builder: Bedbrock Developers
Interior Designer: Ownby Design
Photographer: Werner Segarra
Publications:
Luxe Interiors & Design, Jan/Feb 2018, "Outside In: Optimized for Entertaining, a Paradise Valley Home Connects with its Desert Surrounds"
Awards:
Gold Nugget Awards - 2018
Award of Merit – Best Indoor/Outdoor Lifestyle for a Home – Custom
The Nationals - 2017
Silver Award -- Best Architectural Design of a One of a Kind Home - Custom or Spec
http://www.drewettworks.com/outside-in/
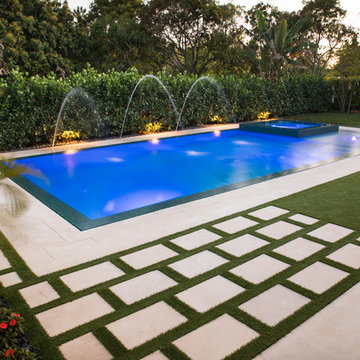
This beautiful pool in Miami Florida features one of a kind landscaping with spa and wet edge! The tile for the pool and spa are beautiful teal colors and the LED lights add extra flavor at night!
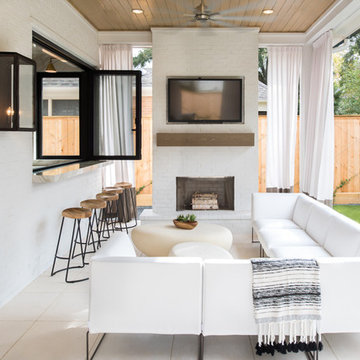
Inspiration för mellanstora moderna uteplatser på baksidan av huset, med kakelplattor, takförlängning och en eldstad
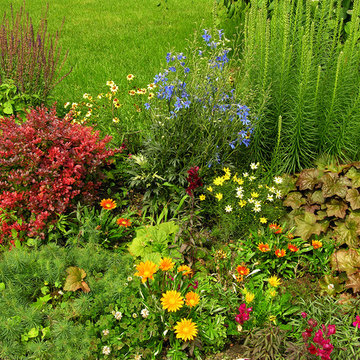
This border was mirrored on each side of the front entrance walkway. It was a mix of dwarf red barberry, liatris, salvia, coreopsis, heuchera, snapdragons, gazania and short ground covers.
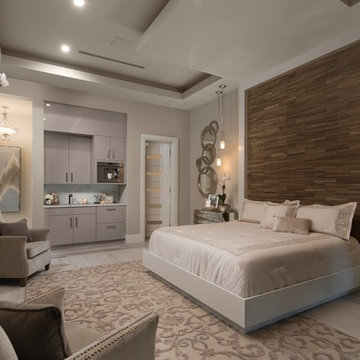
Jeffrey A. Davis Photography
Foto på ett stort funkis huvudsovrum, med en standard öppen spis, en spiselkrans i sten, beige väggar och beiget golv
Foto på ett stort funkis huvudsovrum, med en standard öppen spis, en spiselkrans i sten, beige väggar och beiget golv

Martis Camp Realty
Inspiration för stora moderna svarta hus, med tre eller fler plan, blandad fasad och platt tak
Inspiration för stora moderna svarta hus, med tre eller fler plan, blandad fasad och platt tak
204 293 foton på modern design och inredning
4



















