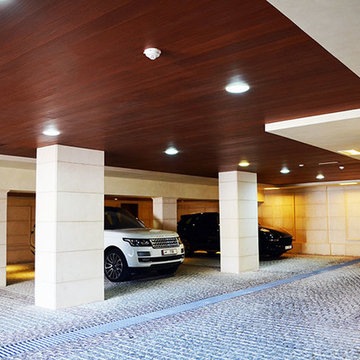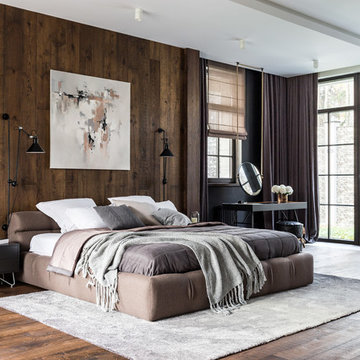83 715 foton på modern design och inredning
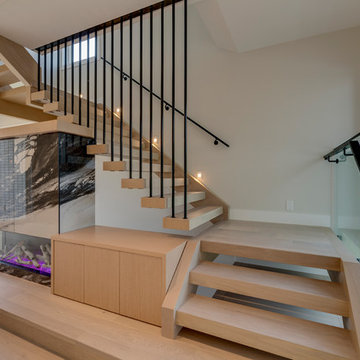
Floating solid oak treads with custom welded rod iron staircase.
Idéer för mycket stora funkis raka trappor i trä, med öppna sättsteg och räcke i metall
Idéer för mycket stora funkis raka trappor i trä, med öppna sättsteg och räcke i metall

Nestled within an established west-end enclave, this transformation is both contemporary yet traditional—in keeping with the surrounding neighbourhood's aesthetic. A family home is refreshed with a spacious master suite, large, bright kitchen suitable for both casual gatherings and entertaining, and a sizeable rear addition. The kitchen's crisp, clean palette is the perfect neutral foil for the handmade backsplash, and generous floor-to-ceiling windows provide a vista to the lush green yard and onto the Humber ravine. The rear 2-storey addition is blended seamlessly with the existing home, revealing a new master suite bedroom and sleek ensuite with bold blue tiling. Two additional additional bedrooms were refreshed to update juvenile kids' rooms to more mature finishes and furniture—appropriate for young adults.

Bild på ett mycket stort funkis allrum med öppen planlösning, med en hemmabar, vita väggar, mellanmörkt trägolv, en standard öppen spis, en spiselkrans i sten och brunt golv
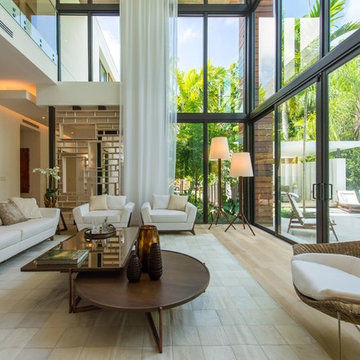
Modern inredning av ett mycket stort allrum med öppen planlösning, med ett finrum, vita väggar, ljust trägolv och beiget golv
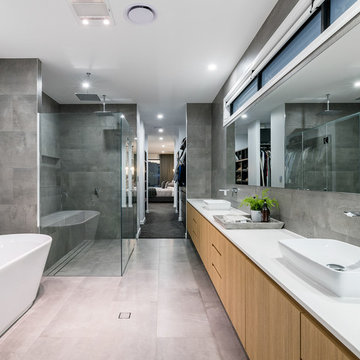
Modern inredning av ett mycket stort vit vitt en-suite badrum, med skåp i ljust trä, en dubbeldusch, grå kakel, grå väggar, klinkergolv i porslin, ett fristående handfat, bänkskiva i kvarts, grått golv, dusch med gångjärnsdörr, släta luckor och ett fristående badkar
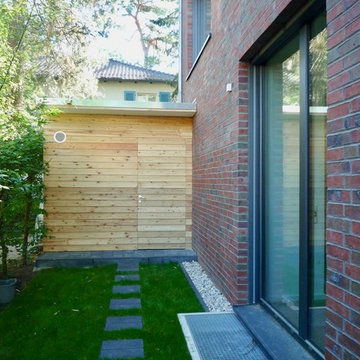
Idéer för ett mycket stort modernt rött hus, med tre eller fler plan och sadeltak
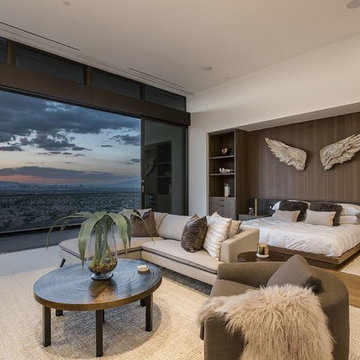
Inspiration för mycket stora moderna huvudsovrum, med vita väggar, mellanmörkt trägolv och brunt golv

In our world of kitchen design, it’s lovely to see all the varieties of styles come to life. From traditional to modern, and everything in between, we love to design a broad spectrum. Here, we present a two-tone modern kitchen that has used materials in a fresh and eye-catching way. With a mix of finishes, it blends perfectly together to create a space that flows and is the pulsating heart of the home.
With the main cooking island and gorgeous prep wall, the cook has plenty of space to work. The second island is perfect for seating – the three materials interacting seamlessly, we have the main white material covering the cabinets, a short grey table for the kids, and a taller walnut top for adults to sit and stand while sipping some wine! I mean, who wouldn’t want to spend time in this kitchen?!
Cabinetry
With a tuxedo trend look, we used Cabico Elmwood New Haven door style, walnut vertical grain in a natural matte finish. The white cabinets over the sink are the Ventura MDF door in a White Diamond Gloss finish.
Countertops
The white counters on the perimeter and on both islands are from Caesarstone in a Frosty Carrina finish, and the added bar on the second countertop is a custom walnut top (made by the homeowner!) with a shorter seated table made from Caesarstone’s Raw Concrete.
Backsplash
The stone is from Marble Systems from the Mod Glam Collection, Blocks – Glacier honed, in Snow White polished finish, and added Brass.
Fixtures
A Blanco Precis Silgranit Cascade Super Single Bowl Kitchen Sink in White works perfect with the counters. A Waterstone transitional pulldown faucet in New Bronze is complemented by matching water dispenser, soap dispenser, and air switch. The cabinet hardware is from Emtek – their Trinity pulls in brass.
Appliances
The cooktop, oven, steam oven and dishwasher are all from Miele. The dishwashers are paneled with cabinetry material (left/right of the sink) and integrate seamlessly Refrigerator and Freezer columns are from SubZero and we kept the stainless look to break up the walnut some. The microwave is a counter sitting Panasonic with a custom wood trim (made by Cabico) and the vent hood is from Zephyr.
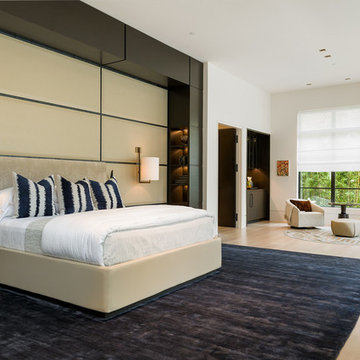
Master Suite with wet bar and lounge area.
Modern inredning av ett mycket stort huvudsovrum, med vita väggar och ljust trägolv
Modern inredning av ett mycket stort huvudsovrum, med vita väggar och ljust trägolv

Idéer för mycket stora funkis grå flerfamiljshus, med tre eller fler plan, fiberplattor i betong, platt tak och levande tak

This warm contemporary residence embodies the comfort and allure of the coastal lifestyle.
Exempel på ett mycket stort modernt allrum med öppen planlösning, med en hemmabar, vita väggar, marmorgolv och beiget golv
Exempel på ett mycket stort modernt allrum med öppen planlösning, med en hemmabar, vita väggar, marmorgolv och beiget golv
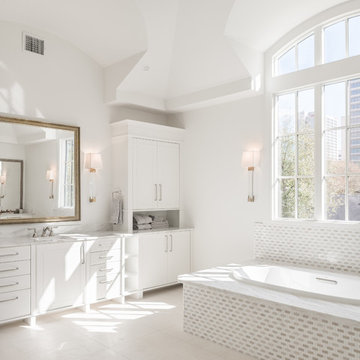
Inredning av ett modernt mycket stort en-suite badrum, med släta luckor, vita skåp, ett platsbyggt badkar, en dubbeldusch, porslinskakel, vita väggar, klinkergolv i porslin, ett undermonterad handfat, marmorbänkskiva, beiget golv och dusch med gångjärnsdörr
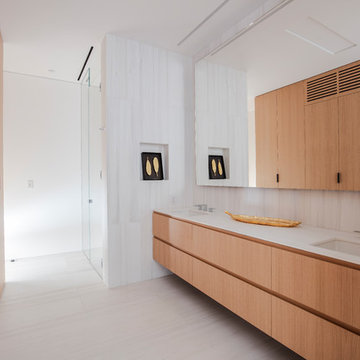
Photo Credit: Matthew Momberger
Bild på ett mycket stort funkis vit vitt en-suite badrum, med släta luckor, skåp i ljust trä, ett undermonterad handfat och beiget golv
Bild på ett mycket stort funkis vit vitt en-suite badrum, med släta luckor, skåp i ljust trä, ett undermonterad handfat och beiget golv

Flooded with light, this Family Room is designed for fun gatherings. The expansive view to the pool and property beyond fit the scale of this home perfectly.
Ceiling height: 21' 7"
Room size: 22' x 29'
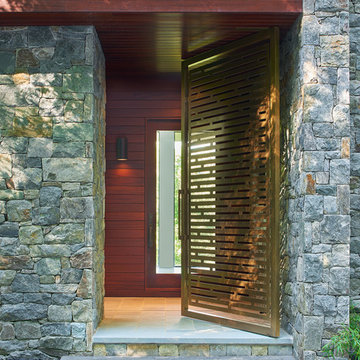
Inredning av en modern mycket stor ingång och ytterdörr, med en pivotdörr och glasdörr

Having two young boys presents its own challenges, and when you have two of their best friends constantly visiting, you end up with four super active action heroes. This family wanted to dedicate a space for the boys to hangout. We took an ordinary basement and converted it into a playground heaven. A basketball hoop, climbing ropes, swinging chairs, rock climbing wall, and climbing bars, provide ample opportunity for the boys to let their energy out, and the built-in window seat is the perfect spot to catch a break. Tall built-in wardrobes and drawers beneath the window seat to provide plenty of storage for all the toys.
You can guess where all the neighborhood kids come to hangout now ☺
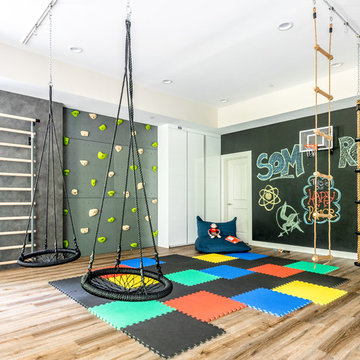
Having two young boys presents its own challenges, and when you have two of their best friends constantly visiting, you end up with four super active action heroes. This family wanted to dedicate a space for the boys to hangout. We took an ordinary basement and converted it into a playground heaven. A basketball hoop, climbing ropes, swinging chairs, rock climbing wall, and climbing bars, provide ample opportunity for the boys to let their energy out, and the built-in window seat is the perfect spot to catch a break. Tall built-in wardrobes and drawers beneath the window seat to provide plenty of storage for all the toys.
You can guess where all the neighborhood kids come to hangout now ☺

Foto på en mycket stor funkis källare ovan mark, med beige väggar, mellanmörkt trägolv och brunt golv
83 715 foton på modern design och inredning
8



















