83 652 foton på modern design och inredning

Thomas Grady Photography
Foto på en mycket stor funkis källare ovan mark, med grå väggar, heltäckningsmatta, en standard öppen spis, en spiselkrans i trä och beiget golv
Foto på en mycket stor funkis källare ovan mark, med grå väggar, heltäckningsmatta, en standard öppen spis, en spiselkrans i trä och beiget golv
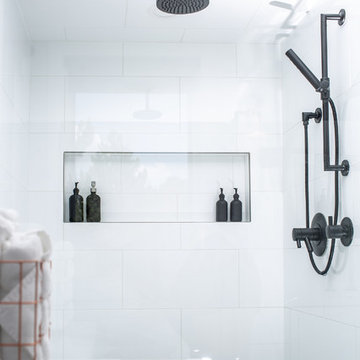
Our clients were looking to erase the 90s from their master bathroom and create a space that blended their contemporary tastes with natural elements. This bathroom had wonderful bones with a high ceiling and plenty of space, but we were able to work with our clients to create a design that better met their needs and utilized the space to its full potential. We wanted to create a sense of warmth in this large master bathroom and adding a fireplace to the space did the trick. By moving the tub location, we were able to create a stunning accent wall of stacked stone that provided a home for the fireplace and a perfectly dramatic backdrop for the new freestanding bathtub. The sculptural copper light fixture helps to soften the stone wall and allowed us to emphasize those vaulted ceiling. Playing with metal finishes is one of our favorite pastimes, and this bathroom was the perfect opportunity to blend sleek matte black plumbing fixtures with a mirrored copper finish on the light fixtures. We tied the vanity wall sconces in with a dramatic sculptural chandelier above the bath tub by using copper finishes on both and allowing the light fixtures to be the shining stars of this space. We selected a clean white finish for the custom vanity cabinets and lit them from below to accentuate their floating design. We then completed the look with a waterfall quartz counter to add an elegant texture to the area and extended the stone onto the shower bench to bring the two elements together. The existing shower had been on the small side, so we expanded it into the room and gave them a more spacious shower complete with a built-in bench and recessed niche. Hard surfaces play an important role in any bathroom design, and we wanted to use this opportunity to create an interesting layer of texture through our tile selections. The bathroom floor utilizes a large-scale plank tile installed in a herringbone pattern, while the shower and walls are tiled in a polished white tile to add a bit of reflectivity. The newly transformed bathroom is now a sophisticated space the brings together sleek contemporary finishes with textured natural elements and provides the perfect retreat from the outside world.
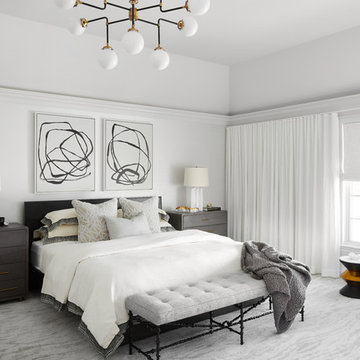
Bild på ett mycket stort funkis huvudsovrum, med vita väggar, heltäckningsmatta och grått golv

Outdoor living at its finest, featuring both covered and open recreational spaces.
Modern inredning av ett mycket stort svart hus, med tre eller fler plan, blandad fasad och platt tak
Modern inredning av ett mycket stort svart hus, med tre eller fler plan, blandad fasad och platt tak

This custom white oak wall unit was designed to house a bar, a TV, and 5 guitars. The hammered metal pulls and mirrored bar really make this piece sparkle.
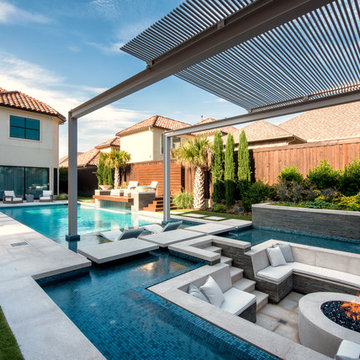
Resort Modern in Frisco Texas
Photographer - Jimi Smith
Idéer för mycket stora funkis rektangulär pooler på baksidan av huset
Idéer för mycket stora funkis rektangulär pooler på baksidan av huset
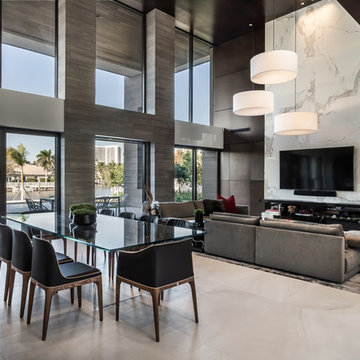
Gorgeous Living/Dinning Room By 2id Interiors
Photo Credits Emilio Collavino
Inspiration för ett mycket stort funkis allrum med öppen planlösning, med flerfärgade väggar, klinkergolv i keramik, en väggmonterad TV och beiget golv
Inspiration för ett mycket stort funkis allrum med öppen planlösning, med flerfärgade väggar, klinkergolv i keramik, en väggmonterad TV och beiget golv
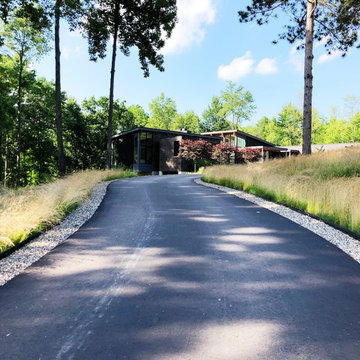
The goal of this project was to transition the modern home back into the surrounding landscape, with a natural low maintenance expansive meadow. The clean lines of the home create a sharp transition to this flowing prairie. When the wind blows the home floats in a sea of gold and green. Landforms Inc.

The centre piece of the works was a single storey ground floor extension that extended the kitchen and usable living space, whilst connecting the house with the garden thanks to the Grand Slider II aluminium sliding doors and a large fixed frame picture window.
Architect: Simon Whitehead Architects
Photographer: Bill Bolton
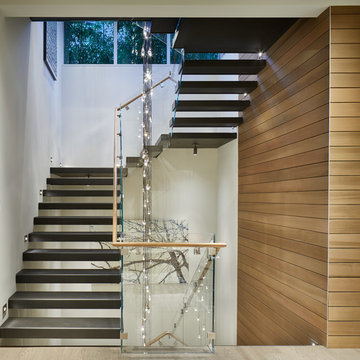
Photography by Benjamin Benschneider
Inredning av en modern mycket stor flytande trappa i metall, med öppna sättsteg och räcke i glas
Inredning av en modern mycket stor flytande trappa i metall, med öppna sättsteg och räcke i glas
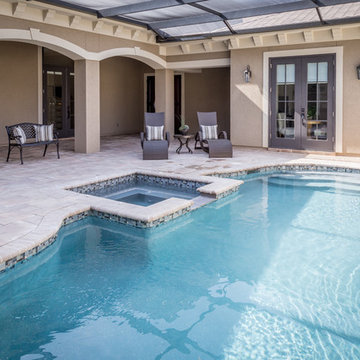
Courtyard with pool and jacuzzi. Brick pavers. French doors. Enclosed "Bird Cage" screen.
Idéer för en mycket stor modern gårdsplan med pool, med spabad och marksten i tegel
Idéer för en mycket stor modern gårdsplan med pool, med spabad och marksten i tegel
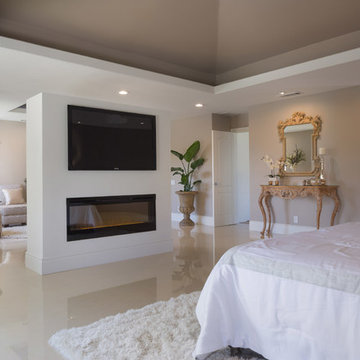
©Teague Hunziker
Exempel på ett mycket stort modernt huvudsovrum, med grå väggar, klinkergolv i porslin, en bred öppen spis, en spiselkrans i gips och beiget golv
Exempel på ett mycket stort modernt huvudsovrum, med grå väggar, klinkergolv i porslin, en bred öppen spis, en spiselkrans i gips och beiget golv
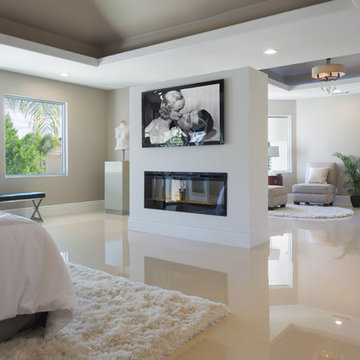
©Teague Hunziker
Bild på ett mycket stort funkis huvudsovrum, med grå väggar, klinkergolv i porslin, en bred öppen spis, en spiselkrans i gips och beiget golv
Bild på ett mycket stort funkis huvudsovrum, med grå väggar, klinkergolv i porslin, en bred öppen spis, en spiselkrans i gips och beiget golv

Im großzügigen Wohnzimmer ist genügend Platz für eine Sofaecke zum fern sehen und zwei Recamieren vor dem Kaminfeuer.
Idéer för mycket stora funkis allrum med öppen planlösning, med vita väggar, en dubbelsidig öppen spis, en spiselkrans i gips, svart golv, ett finrum och en fristående TV
Idéer för mycket stora funkis allrum med öppen planlösning, med vita väggar, en dubbelsidig öppen spis, en spiselkrans i gips, svart golv, ett finrum och en fristående TV

Foto på ett mycket stort funkis kök med matplats, med beige väggar, ljust trägolv och brunt golv
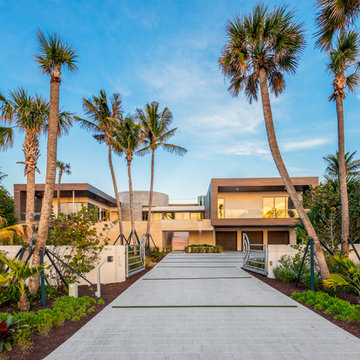
Ocean front, VEIW Windows.
Inspiration för ett mycket stort funkis flerfärgat hus, med tre eller fler plan och glasfasad
Inspiration för ett mycket stort funkis flerfärgat hus, med tre eller fler plan och glasfasad
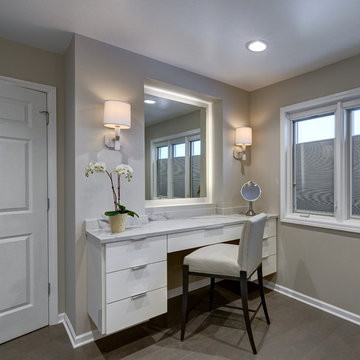
Cabinetry: Wood-Mode Vanguard MDF Frameless Slab in High Gloss Nordic White
(Cabinetry hardware provided by client - polished chrome finish)
Vanity Chair: custom ordered leather and metal counter stool
Make-Up Shelf: Difiniti Torano Engineered Quartz
Lighting: Kallista Counterpoint Rock Crystal Wall Sconce in Nickel Silver with Creme Shade (P33221)
Mirror: Electric Mirrors Lighted Mirror (SER-30.00x42.00)
Walls: Benjamin Moore CW710 Bruton White
Ceiling: Benjamin Moore Super White Flat
Flooring: Imola Koshi Porcelain Tile in Dark Grey
Dennis Jourdan Photography

Photo: Lisa Petrole
Inspiration för ett mycket stort funkis vardagsrum, med vita väggar, klinkergolv i porslin, en bred öppen spis, grått golv, ett finrum och en spiselkrans i metall
Inspiration för ett mycket stort funkis vardagsrum, med vita väggar, klinkergolv i porslin, en bred öppen spis, grått golv, ett finrum och en spiselkrans i metall
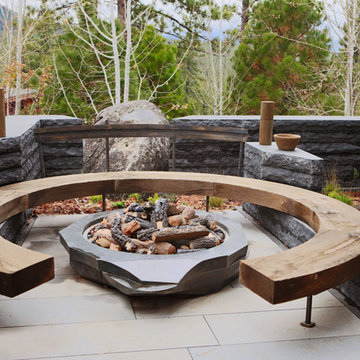
This massive 7-figure project in Martis Camp (Truckee, California) began in April of 2106 when Jon invited a few members of the Throughstone Group to fly there and walk through the site to see what ideas they could collectively form for the client from a "blank slate". A theme was then proposed; a rough plan was approved; and phase one site preparation began that same Fall.
It's a one-of-a-kind collaboration involving every member of the Throughstone Group from Colorado, California, Washington and Italy. Phase two began in May of 2017 and finished six months later in November. The final phase will be complete in the early summer of 2018. Jon's stonesmith travel team relocated to Truckee for six months and installed approximately 300 tons of basalt and granite stone. The SB Forge + Iron crew designed and built numerous bronze-plated and bronze-sculpted features. The Seattle Solstice team co-designed and built Jon's sculptures up in Seattle, transported them to the site and flew down to install them. Jay of Stellar Jay Designs built all of the wood works in Durango, Colorado and trucked them up himself to put them all in place. Craig and Mary from NW Outdoor Lighting will complete the lighting system in 2018.

Emilio Collavino
Foto på ett mycket stort funkis allrum med öppen planlösning, med grå väggar, klinkergolv i porslin och grått golv
Foto på ett mycket stort funkis allrum med öppen planlösning, med grå väggar, klinkergolv i porslin och grått golv
83 652 foton på modern design och inredning
9


















