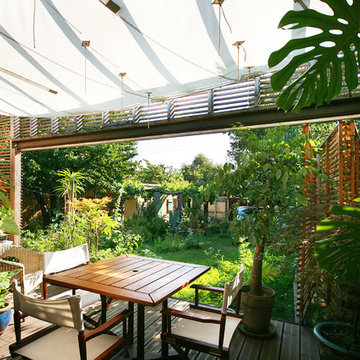249 319 foton på modern design och inredning

Bild på ett litet funkis toalett, med ett piedestal handfat, orange väggar, mörkt trägolv, en toalettstol med separat cisternkåpa och brunt golv

Brent A. Riechers
Idéer för att renovera en liten funkis takterrass i full sol, med en köksträdgård
Idéer för att renovera en liten funkis takterrass i full sol, med en köksträdgård
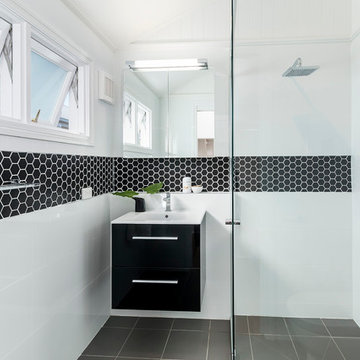
Bild på ett litet funkis badrum med dusch, med släta luckor, svarta skåp, en kantlös dusch, vita väggar, klinkergolv i keramik och svart och vit kakel

Idéer för små funkis trädgårdar i full sol framför huset på hösten, med en trädgårdsgång och marksten i betong
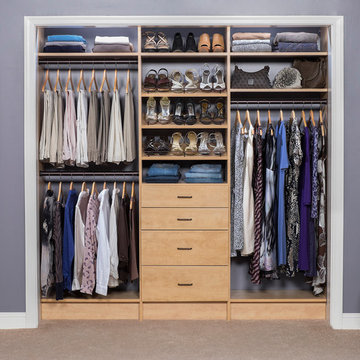
Modern Draw front in Secret.
Modern inredning av ett litet klädskåp för kvinnor, med släta luckor, skåp i ljust trä och heltäckningsmatta
Modern inredning av ett litet klädskåp för kvinnor, med släta luckor, skåp i ljust trä och heltäckningsmatta

Modern cabinetry by Wood Mode Custom Cabinets, Frameless construction in Vista Plus door style, Maple wood species with a Matte Eclipse finish, dimensional wall tile Boreal Engineered Marble by Giovanni Barbieri, LED backlit lighting.

Hulya Kolabas
Inredning av ett modernt litet badrum, med ett väggmonterat handfat, vita väggar, öppna hyllor, bänkskiva i rostfritt stål, vit kakel, porslinskakel, tegelgolv, en kantlös dusch och skåp i mörkt trä
Inredning av ett modernt litet badrum, med ett väggmonterat handfat, vita väggar, öppna hyllor, bänkskiva i rostfritt stål, vit kakel, porslinskakel, tegelgolv, en kantlös dusch och skåp i mörkt trä

Kitchen. Photo by Clark Dugger
Exempel på ett avskilt, litet modernt parallellkök, med en undermonterad diskho, öppna hyllor, skåp i mellenmörkt trä, mellanmörkt trägolv, träbänkskiva, brunt stänkskydd, stänkskydd i trä, integrerade vitvaror och brunt golv
Exempel på ett avskilt, litet modernt parallellkök, med en undermonterad diskho, öppna hyllor, skåp i mellenmörkt trä, mellanmörkt trägolv, träbänkskiva, brunt stänkskydd, stänkskydd i trä, integrerade vitvaror och brunt golv

Exempel på ett litet modernt arbetsrum, med vita väggar, mörkt trägolv och ett inbyggt skrivbord

Every inch is important in small spaces. Custom cabinetry with built in appliances assure that the design flows in a clean uninterrupted way.
Inspiration för ett litet funkis kök, med en undermonterad diskho, skåp i shakerstil, vita skåp, bänkskiva i kvarts, rostfria vitvaror, ljust trägolv, en halv köksö och brunt golv
Inspiration för ett litet funkis kök, med en undermonterad diskho, skåp i shakerstil, vita skåp, bänkskiva i kvarts, rostfria vitvaror, ljust trägolv, en halv köksö och brunt golv
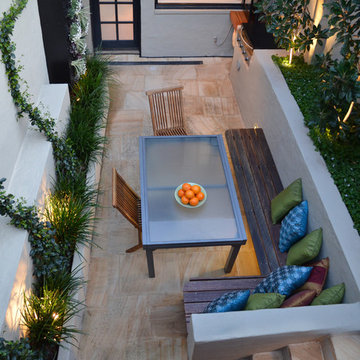
Photos by Katrine Mardini
Inspiration för en liten funkis gårdsplan, med en vertikal trädgård
Inspiration för en liten funkis gårdsplan, med en vertikal trädgård
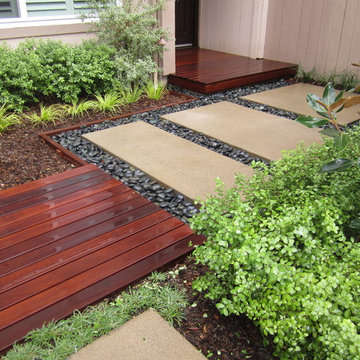
Pi wood landing with black beach pebble in between concrete pads. Concrete is colored, poured in place, with top cast finish. Accent plants such as Acorus, Pittosporum Golf Ball and Magnolia Little Gem are planted around the perimeter of the space. Thanks to budgetplants.com for providing the plant delivery.
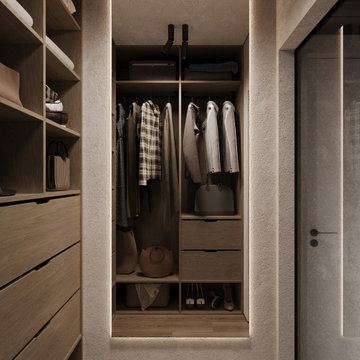
Modern inredning av ett litet walk-in-closet för könsneutrala, med öppna hyllor, skåp i mellenmörkt trä, laminatgolv och brunt golv
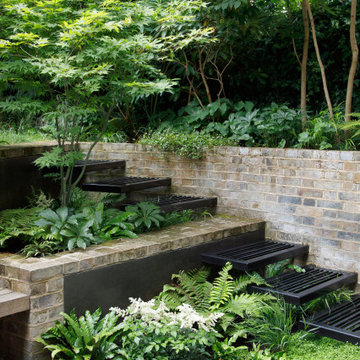
Bespoke cantilevered metal steps within retaining wall with shade-loving planting including acer.
Foto på en liten funkis bakgård
Foto på en liten funkis bakgård

Brunswick Parlour transforms a Victorian cottage into a hard-working, personalised home for a family of four.
Our clients loved the character of their Brunswick terrace home, but not its inefficient floor plan and poor year-round thermal control. They didn't need more space, they just needed their space to work harder.
The front bedrooms remain largely untouched, retaining their Victorian features and only introducing new cabinetry. Meanwhile, the main bedroom’s previously pokey en suite and wardrobe have been expanded, adorned with custom cabinetry and illuminated via a generous skylight.
At the rear of the house, we reimagined the floor plan to establish shared spaces suited to the family’s lifestyle. Flanked by the dining and living rooms, the kitchen has been reoriented into a more efficient layout and features custom cabinetry that uses every available inch. In the dining room, the Swiss Army Knife of utility cabinets unfolds to reveal a laundry, more custom cabinetry, and a craft station with a retractable desk. Beautiful materiality throughout infuses the home with warmth and personality, featuring Blackbutt timber flooring and cabinetry, and selective pops of green and pink tones.
The house now works hard in a thermal sense too. Insulation and glazing were updated to best practice standard, and we’ve introduced several temperature control tools. Hydronic heating installed throughout the house is complemented by an evaporative cooling system and operable skylight.
The result is a lush, tactile home that increases the effectiveness of every existing inch to enhance daily life for our clients, proving that good design doesn’t need to add space to add value.

Step into a world of timeless elegance and practical sophistication with our custom cabinetry designed for the modern laundry room. Nestled within the confines of a space boasting lofty 10-foot ceilings, this bespoke arrangement effortlessly blends form and function to elevate your laundering experience to new heights.
At the heart of the room lies a stacked washer and dryer unit, seamlessly integrated into the cabinetry. Standing tall against the expansive backdrop, the cabinetry surrounding the appliances is crafted with meticulous attention to detail. Each cabinet is adorned with opulent gold knobs, adding a touch of refined luxury to the utilitarian space. The rich, dark green hue of the cabinetry envelops the room in an aura of understated opulence, lending a sense of warmth and depth to the environment.
Above the washer and dryer, a series of cabinets provide ample storage for all your laundry essentials. With sleek, minimalist design lines and the same lustrous gold hardware, these cabinets offer both practicality and visual appeal. A sink cabinet stands adjacent, offering a convenient spot for tackling stubborn stains and delicate hand-washables. Its smooth surface and seamless integration into the cabinetry ensure a cohesive aesthetic throughout the room.
Complementing the structured elegance of the cabinetry are floating shelves crafted from exquisite white oak. These shelves offer a perfect balance of functionality and style, providing a display space for decorative accents or practical storage for frequently used items. Their airy design adds a sense of openness to the room, harmonizing effortlessly with the lofty proportions of the space.
In this meticulously curated laundry room, every element has been thoughtfully selected to create a sanctuary of efficiency and beauty. From the custom cabinetry in striking dark green with gilded accents to the organic warmth of white oak floating shelves, every detail harmonizes to create a space that transcends mere utility, inviting you to embrace the art of domestic indulgence.

We re-designed and renovated three bathrooms and a laundry/mudroom in this builder-grade tract home. All finishes were carefully sourced, and all millwork was designed and custom-built.

A custom walnut slat wall feature elevates this mudroom wall while providing easily accessible hooks.
Idéer för små funkis kapprum, med vita väggar, ljust trägolv och brunt golv
Idéer för små funkis kapprum, med vita väggar, ljust trägolv och brunt golv
249 319 foton på modern design och inredning
5



















