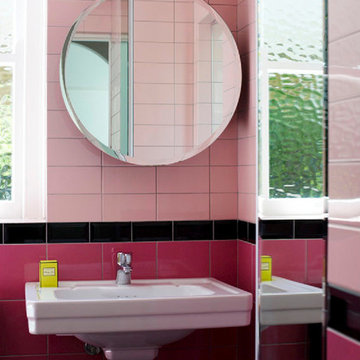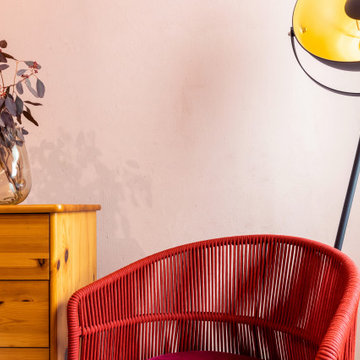10 995 foton på modern design och inredning
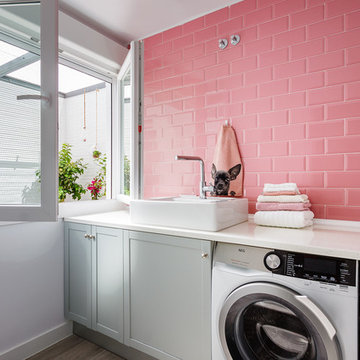
lafotobelle.com
Idéer för att renovera en mellanstor funkis linjär tvättstuga enbart för tvätt, med en enkel diskho, grå skåp, vita väggar, klinkergolv i keramik, en tvättmaskin och torktumlare bredvid varandra, grått golv och skåp i shakerstil
Idéer för att renovera en mellanstor funkis linjär tvättstuga enbart för tvätt, med en enkel diskho, grå skåp, vita väggar, klinkergolv i keramik, en tvättmaskin och torktumlare bredvid varandra, grått golv och skåp i shakerstil
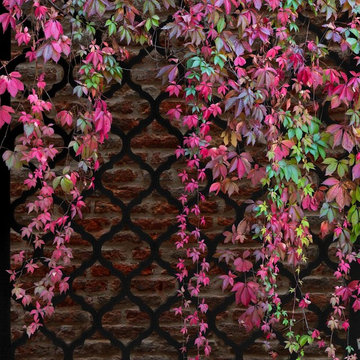
Screen With Envy "Souk" trellis installed on fence.
This is a timeless, inimitable design is reminiscent of colourful eye-catching North African bazaars, providing a contemporary outdoor feature to make your garden your own.
The trellis is made of advanced wood composite so will not warp age or fade. We produce these in a number of different patterns.
All screens are modular. can be cut down to fit any shape, and can be installed against brickwork, fences or free-standing.
£80 including free UK delivery.
Visit -
https://www.screenwithenvy.co.uk/products/souk-medium-garden-trellis

Paul Burk
Exempel på en stor modern källare utan ingång, med ljust trägolv och beiget golv
Exempel på en stor modern källare utan ingång, med ljust trägolv och beiget golv

Alexey Gold-Dvoryadkin
Please see link for rug:
https://shopyourdecor.com/products/rainbow-geometric-rug
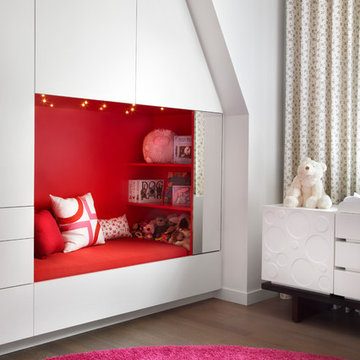
Lisa Petrole Photography
Exempel på ett mellanstort modernt barnrum kombinerat med lekrum, med vita väggar och mörkt trägolv
Exempel på ett mellanstort modernt barnrum kombinerat med lekrum, med vita väggar och mörkt trägolv
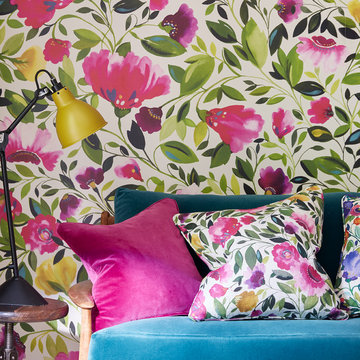
Award winning lifestyle designer, Kim Parker is famous for her bold, exuberant floral style in contemporary colour. From an early age, Kim has dreamt of creating fabrics and wallpapers that transform rooms into lush, exuberant interior gardens. Influenced by beautiful wallpapers of the Arts & Crafts and Bloomsbury movements and rich hues often inspried by the textiles of India and Mexico. Thirteen peices of orignal art have been carefully translated into beautiful printed linen and velvet fabrics and also digital wallpapers.
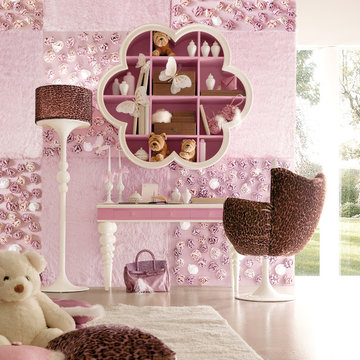
Magical and playful bedrooms by Italian designers. Amazing and adorable for your kids.
Bild på ett funkis flickrum kombinerat med lekrum
Bild på ett funkis flickrum kombinerat med lekrum
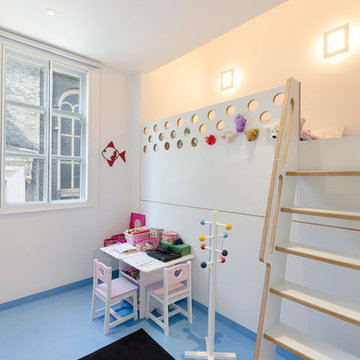
Inredning av ett modernt flickrum kombinerat med sovrum och för 4-10-åringar, med vita väggar
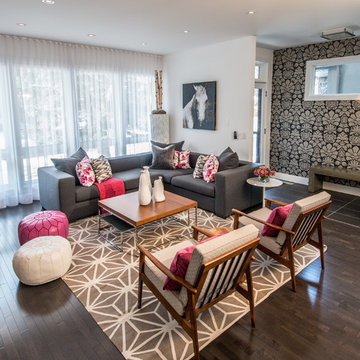
Idéer för att renovera ett funkis allrum med öppen planlösning, med vita väggar, mörkt trägolv och brunt golv
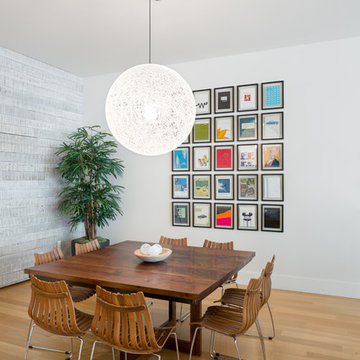
© Josh Partee 2013
Inspiration för moderna matplatser, med vita väggar och mellanmörkt trägolv
Inspiration för moderna matplatser, med vita väggar och mellanmörkt trägolv
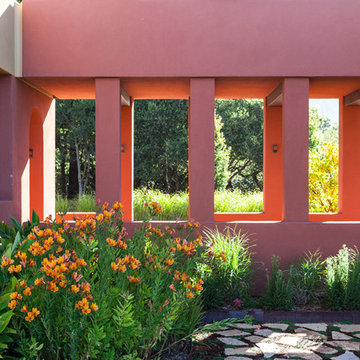
Corralitos, Watsonville, CA
Louie Leu Architect, Inc. collaborated in the role of Executive Architect on a custom home in Corralitas, CA, designed by Italian Architect, Aldo Andreoli.
Located just south of Santa Cruz, California, the site offers a great view of the Monterey Bay. Inspired by the traditional 'Casali' of Tuscany, the house is designed to incorporate separate elements connected to each other, in order to create the feeling of a village. The house incorporates sustainable and energy efficient criteria, such as 'passive-solar' orientation and high thermal and acoustic insulation. The interior will include natural finishes like clay plaster, natural stone and organic paint. The design includes solar panels, radiant heating and an overall healthy green approach.
Photography by Marco Ricca.
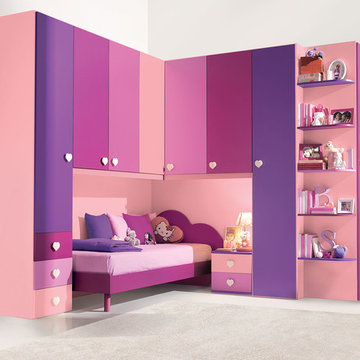
Contact our office concerning price or customization of this Kids Bedroom Set. 347-492-55-55
This kids bedroom furniture set is made in Italy from the fines materials available on market. This bedroom set is a perfect solution for those looking for high quality kids furniture with great storage capabilities to embellish and organize the children`s bedroom. This Italian bedroom set also does not take lots of space in the room, using up only the smallest space required to provide room with storage as well as plenty of room for your kids to play. All the pieces within this kids furniture collection are made with a durable and easy to clean melamine on both sides, which is available for ordering in a variety of matt colors that can be mixed and matched to make your kids bedroom bright and colorful.
Please contact our office concerning details on customization of this kids bedroom set.
The starting price is for the "As Shown" composition that includes the following elements:
1 Corner Composition Bridge
1 Bookcase
1 Twin platform bed (bed fits US standard Twin size mattress 39" x 75")
1 Nightstand
Please Note: Room/bed decorative accessories and the mattress are not included in the price.
MATERIAL/CONSTRUCTION:
E1-Class ecological panels, which are produced exclusively through a wood recycling production process
Bases 0.7" thick melamine
Back panels 0.12" thick MDF
Doors 0.7" thick melamine
Front drawers 0.7" thick melamine
Dimensions:
Corner Composition Bridge: W(98" x 79.1") x D21" x H84"
Bookcase: W20.3" x D21" x H84"
Twin bed frame with internal dimensions W39" x D75" (US Standard)
Full bed frame with internal dimensions W54" x D75" (US Standard)
Nightstand: W17.7" x D14.2" x H17"

Alan Williams Photography
Inredning av en modern svängd trappa i trä, med sättsteg i trä
Inredning av en modern svängd trappa i trä, med sättsteg i trä

The brief for this project involved a full house renovation, and extension to reconfigure the ground floor layout. To maximise the untapped potential and make the most out of the existing space for a busy family home.
When we spoke with the homeowner about their project, it was clear that for them, this wasn’t just about a renovation or extension. It was about creating a home that really worked for them and their lifestyle. We built in plenty of storage, a large dining area so they could entertain family and friends easily. And instead of treating each space as a box with no connections between them, we designed a space to create a seamless flow throughout.
A complete refurbishment and interior design project, for this bold and brave colourful client. The kitchen was designed and all finishes were specified to create a warm modern take on a classic kitchen. Layered lighting was used in all the rooms to create a moody atmosphere. We designed fitted seating in the dining area and bespoke joinery to complete the look. We created a light filled dining space extension full of personality, with black glazing to connect to the garden and outdoor living.
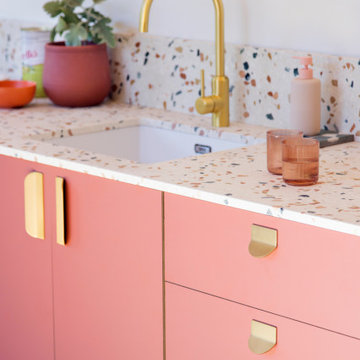
Terracotta cabinets with Brass Hardware: FOLD Collection
Inredning av ett modernt flerfärgad linjärt flerfärgat kök med öppen planlösning, med släta luckor och bänkskiva i terrazo
Inredning av ett modernt flerfärgad linjärt flerfärgat kök med öppen planlösning, med släta luckor och bänkskiva i terrazo
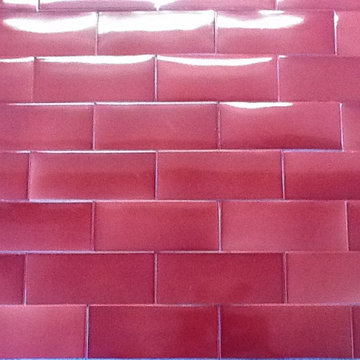
Cherry Red 3x8 Subway Tiles
We are always open to hearing your ideas., and have the ability to create them. We have a in house color lab, where Craig makes all our glazes and match’s colors for clients. Renwick tiles are hand sprayed, what that means is that one tile can have a few tones giving the effect of movement. Our Tiles are designed, made and glazed in Southern California, all materials are sourced in the United States. #Renwicktiles #handmadetiles #Colorfultiles #madeintheUSAtiles #Renwicktilescatalog #Ceramictiles #interiordesigntiles #Backsplashtiles #exteriordesigntiles #fireplacetiles #fireplacetile #fireplacerenovation #homerenovation
#interiordesign #interior #tileporn #ceramictiles #tileaddiction #walltile #walltiles #handmadetile #handmadetiles #bespokedesign #bespoketiles
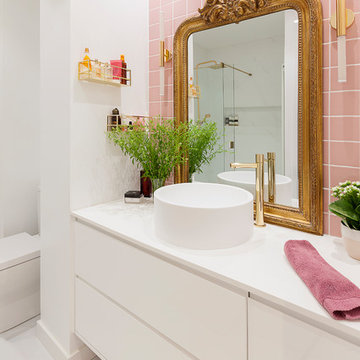
Distribución y proyecto de interiorismo en baño principal. Azulejo rosa en el frente de lavabo junto con espejo de Maisons du Monde. Apliques diseñados a medida para el cliente.
Estantes bañados en oro para la pared diseñados a medida.
Lavabo de krion de Porcelanosa
Fotografía: Laura Casas Amor
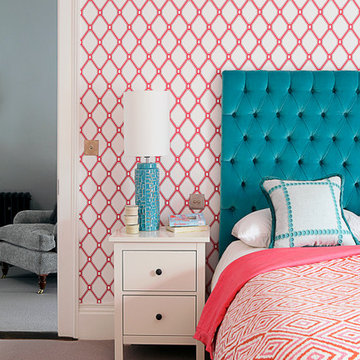
Ruth Maria Murphy
Modern inredning av ett mellanstort barnrum kombinerat med sovrum, med heltäckningsmatta och flerfärgade väggar
Modern inredning av ett mellanstort barnrum kombinerat med sovrum, med heltäckningsmatta och flerfärgade väggar
10 995 foton på modern design och inredning
7



















