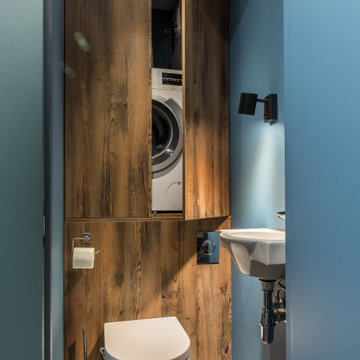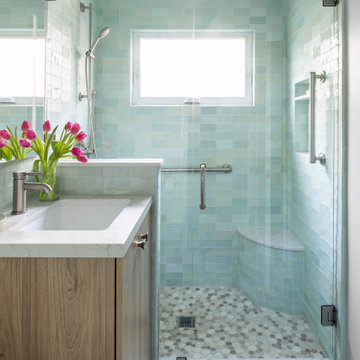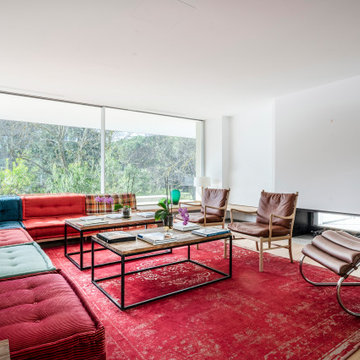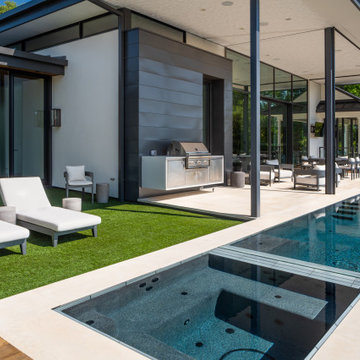95 869 foton på modern design och inredning

Liadesign
Inspiration för ett litet funkis svart svart badrum med dusch, med släta luckor, blå skåp, en dusch i en alkov, en toalettstol med separat cisternkåpa, beige kakel, porslinskakel, blå väggar, klinkergolv i porslin, ett fristående handfat, bänkskiva i akrylsten, flerfärgat golv och dusch med skjutdörr
Inspiration för ett litet funkis svart svart badrum med dusch, med släta luckor, blå skåp, en dusch i en alkov, en toalettstol med separat cisternkåpa, beige kakel, porslinskakel, blå väggar, klinkergolv i porslin, ett fristående handfat, bänkskiva i akrylsten, flerfärgat golv och dusch med skjutdörr
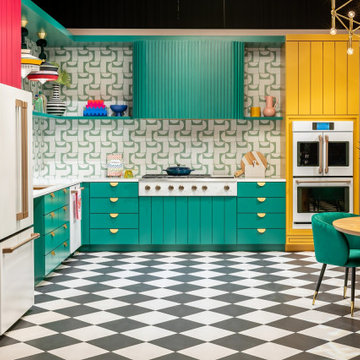
February 9th, 2021 marked day one of the first ever virtual Kitchen and Bath Industry Show (KBIS), which showcases hundreds of new products coming to the design industry in 2021 from brand names ranging from GE to Kohler. While LIVDEN didn’t exhibit at KBIS this year, our sustainable tile was featured at the Café Appliances’ showcase kitchen, Endless Optimist, designed by exhibit designer TK Wismer. The GE brand Café Appliances manufactures custom appliances ranging from brightly colored refrigerators to sleek coffee makers for modern homes. Their trade mark is “Distinct by Design,” and after touring their test kitchens at KBIS, you will see why. Tk featured the playful PUZZLE PIECE series in MINT on our recycled 12x12 Polar Ice Terrazzo as the kitchen backsplash.

Minimalist glamour. Contemporary bathroom. Our client didn't want any tiles or grout lines. We chose Tadelakt for a unique, luxurious spa-like finish that adds warmth and changes in the light.
https://decorbuddi.com/tadelakt-bathroom/

Rénovation d'une cuisine de château, monument classé à Apremont-sur-Allier dans le style contemporain.
Inspiration för moderna grått parallellkök, med luckor med glaspanel, blå skåp, grått stänkskydd och svarta vitvaror
Inspiration för moderna grått parallellkök, med luckor med glaspanel, blå skåp, grått stänkskydd och svarta vitvaror

Idéer för ett modernt svart badrum med dusch, med svarta skåp, ett fristående badkar, en öppen dusch, grön kakel, stickkakel, vita väggar, klinkergolv i keramik, ett piedestal handfat, bänkskiva i akrylsten, flerfärgat golv, med dusch som är öppen och släta luckor
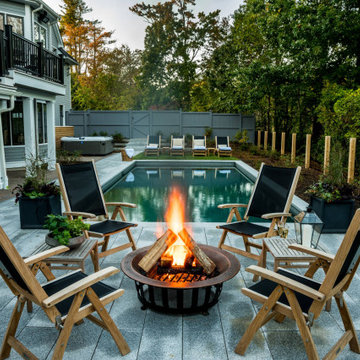
Bild på en liten funkis rektangulär träningspool insynsskydd och på baksidan av huset, med betongplatta

A staircase is so much more than circulation. It provides a space to create dramatic interior architecture, a place for design to carve into, where a staircase can either embrace or stand as its own design piece. In this custom stair and railing design, completed in January 2020, we wanted a grand statement for the two-story foyer. With walls wrapped in a modern wainscoting, the staircase is a sleek combination of black metal balusters and honey stained millwork. Open stair treads of white oak were custom stained to match the engineered wide plank floors. Each riser painted white, to offset and highlight the ascent to a U-shaped loft and hallway above. The black interior doors and white painted walls enhance the subtle color of the wood, and the oversized black metal chandelier lends a classic and modern feel.
The staircase is created with several “zones”: from the second story, a panoramic view is offered from the second story loft and surrounding hallway. The full height of the home is revealed and the detail of our black metal pendant can be admired in close view. At the main level, our staircase lands facing the dining room entrance, and is flanked by wall sconces set within the wainscoting. It is a formal landing spot with views to the front entrance as well as the backyard patio and pool. And in the lower level, the open stair system creates continuity and elegance as the staircase ends at the custom home bar and wine storage. The view back up from the bottom reveals a comprehensive open system to delight its family, both young and old!

Rénovation d'un appartement en duplex de 200m2 dans le 17ème arrondissement de Paris.
Design Charlotte Féquet & Laurie Mazit.
Photos Laura Jacques.
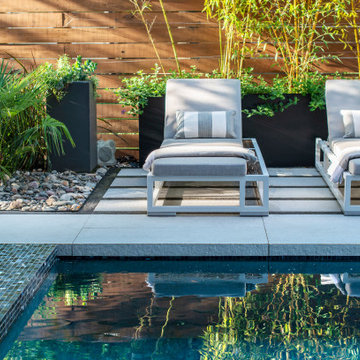
Foto på en liten funkis infinitypool på baksidan av huset, med spabad och naturstensplattor

Small modern apartments benefit from a less is more design approach. To maximize space in this living room we used a rug with optical widening properties and wrapped a gallery wall around the seating area. Ottomans give extra seating when armchairs are too big for the space.

Inspiration för moderna vitt en-suite badrum, med släta luckor, skåp i mellenmörkt trä, ett fristående badkar, blå kakel, grå kakel, vita väggar, ett undermonterad handfat, beiget golv och dusch med gångjärnsdörr

This stunning master bathroom started with a creative reconfiguration of space, but it’s the wall of shimmering blue dimensional tile that really makes this a “statement” bathroom.
The homeowners’, parents of two boys, wanted to add a master bedroom and bath onto the main floor of their classic mid-century home. Their objective was to be close to their kids’ rooms, but still have a quiet and private retreat.
To obtain space for the master suite, the construction was designed to add onto the rear of their home. This was done by expanding the interior footprint into their existing outside corner covered patio. To create a sizeable suite, we also utilized the current interior footprint of their existing laundry room, adjacent to the patio. The design also required rebuilding the exterior walls of the kitchen nook which was adjacent to the back porch. Our clients rounded out the updated rear home design by installing all new windows along the back wall of their living and dining rooms.
Once the structure was formed, our design team worked with the homeowners to fill in the space with luxurious elements to form their desired retreat with universal design in mind. The selections were intentional, mixing modern-day comfort and amenities with 1955 architecture.
The shower was planned to be accessible and easy to use at the couple ages in place. Features include a curb-less, walk-in shower with a wide shower door. We also installed two shower fixtures, a handheld unit and showerhead.
To brighten the room without sacrificing privacy, a clearstory window was installed high in the shower and the room is topped off with a skylight.
For ultimate comfort, heated floors were installed below the silvery gray wood-plank floor tiles which run throughout the entire room and into the shower! Additional features include custom cabinetry in rich walnut with horizontal grain and white quartz countertops. In the shower, oversized white subway tiles surround a mermaid-like soft-blue tile niche, and at the vanity the mirrors are surrounded by boomerang-shaped ultra-glossy marine blue tiles. These create a dramatic focal point. Serene and spectacular.

Beautiful, modern estate in Austin Texas. Stunning views from the outdoor kitchen and back porch. Chef's kitchen with unique island and entertaining spaces. Tons of storage and organized master closet.
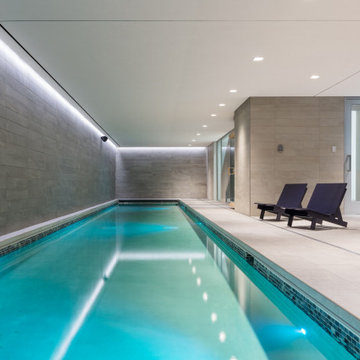
Modern luxury lake home with indoor lap pool and walls of natural limestone. Award-winning Architectural Design.
Idéer för funkis inomhus, rektangulär träningspooler, med kakelplattor
Idéer för funkis inomhus, rektangulär träningspooler, med kakelplattor

Inspiration för ett mellanstort funkis grå grått en-suite badrum, med släta luckor, skåp i ljust trä, en dusch i en alkov, en toalettstol med hel cisternkåpa, grå kakel, marmorkakel, vita väggar, marmorgolv, ett undermonterad handfat, marmorbänkskiva, grått golv och med dusch som är öppen
95 869 foton på modern design och inredning
8



















