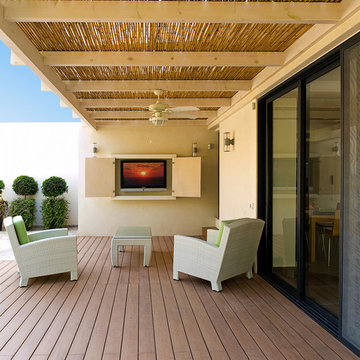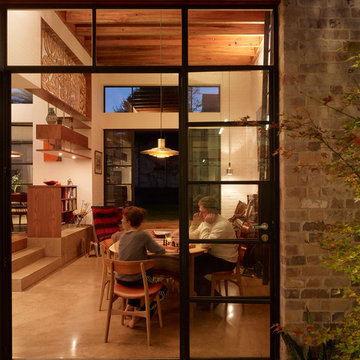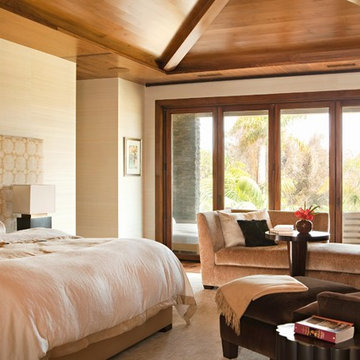55 982 foton på modern design och inredning
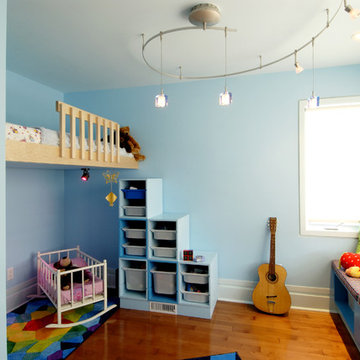
A series of custom elements makes this space a fun and enjoyable for any child.
Exempel på ett modernt barnrum kombinerat med sovrum
Exempel på ett modernt barnrum kombinerat med sovrum

Brady Architectural Photography
Inredning av ett modernt stort en-suite badrum, med mosaik, släta luckor, skåp i mellenmörkt trä, flerfärgad kakel, beige väggar, mosaikgolv och ett nedsänkt handfat
Inredning av ett modernt stort en-suite badrum, med mosaik, släta luckor, skåp i mellenmörkt trä, flerfärgad kakel, beige väggar, mosaikgolv och ett nedsänkt handfat
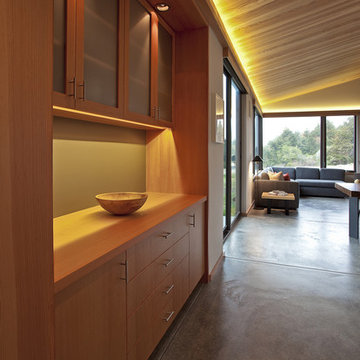
Cabinetry -
Photo by Ron Bolander
Idéer för att renovera en funkis matplats, med betonggolv
Idéer för att renovera en funkis matplats, med betonggolv
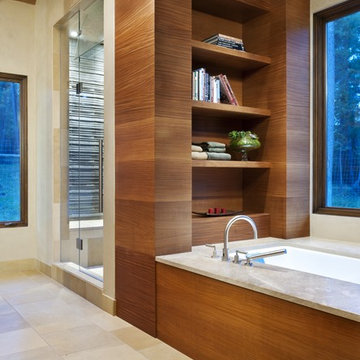
Inspiration för moderna badrum, med ett badkar i en alkov och en dusch i en alkov
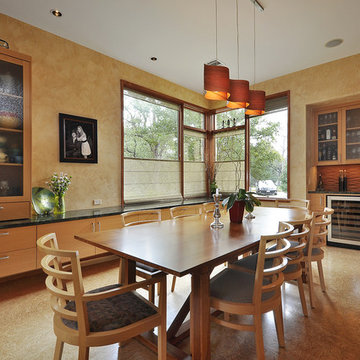
Nestled between multiple stands of Live Oak trees, the Westlake Residence is a contemporary Texas Hill Country home. The house is designed to accommodate the entire family, yet flexible in its design to be able to scale down into living only in 2,200 square feet when the children leave in several years. The home includes many state-of-the-art green features and multiple flex spaces capable of hosting large gatherings or small, intimate groups. The flow and design of the home provides for privacy from surrounding properties and streets, as well as to focus all of the entertaining to the center of the home. Finished in late 2006, the home features Icynene insulation, cork floors and thermal chimneys to exit warm air in the expansive family room.
Photography by Allison Cartwright

A young Mexican couple approached us to create a streamline modern and fresh home for their growing family. They expressed a desire for natural textures and finishes such as natural stone and a variety of woods to juxtapose against a clean linear white backdrop.
For the kid’s rooms we are staying within the modern and fresh feel of the house while bringing in pops of bright color such as lime green. We are looking to incorporate interactive features such as a chalkboard wall and fun unique kid size furniture.
The bathrooms are very linear and play with the concept of planes in the use of materials.They will be a study in contrasting and complementary textures established with tiles from resin inlaid with pebbles to a long porcelain tile that resembles wood grain.
This beautiful house is a 5 bedroom home located in Presidential Estates in Aventura, FL.

The library is a room within a room -- an effect that is enhanced by a material inversion; the living room has ebony, fired oak floors and a white ceiling, while the stepped up library has a white epoxy resin floor with an ebony oak ceiling.
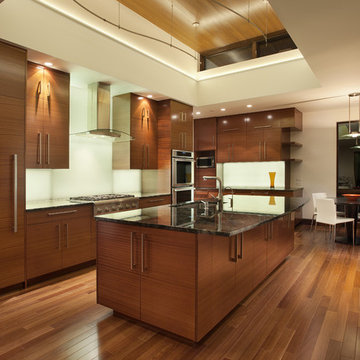
Modern Kitchen by Mosaic Architects. Photo by Jim Bartsch
Idéer för ett modernt kök, med integrerade vitvaror
Idéer för ett modernt kök, med integrerade vitvaror

This small tract home backyard was transformed into a lively breathable garden. A new outdoor living room was created, with silver-grey brazilian slate flooring, and a smooth integral pewter colored concrete wall defining and retaining earth around it. A water feature is the backdrop to this outdoor room extending the flooring material (slate) into the vertical plane covering a wall that houses three playful stainless steel spouts that spill water into a large basin. Koi Fish, Gold fish and water plants bring a new mini ecosystem of life, and provide a focal point and meditational environment. The integral colored concrete wall begins at the main water feature and weaves to the south west corner of the yard where water once again emerges out of a 4” stainless steel channel; reinforcing the notion that this garden backs up against a natural spring. The stainless steel channel also provides children with an opportunity to safely play with water by floating toy boats down the channel. At the north eastern end of the integral colored concrete wall, a warm western red cedar bench extends perpendicular out from the water feature on the outside of the slate patio maximizing seating space in the limited size garden. Natural rusting Cor-ten steel fencing adds a layer of interest throughout the garden softening the 6’ high surrounding fencing and helping to carry the users eye from the ground plane up past the fence lines into the horizon; the cor-ten steel also acts as a ribbon, tie-ing the multiple spaces together in this garden. The plant palette uses grasses and rushes to further establish in the subconscious that a natural water source does exist. Planting was performed outside of the wire fence to connect the new landscape to the existing open space; this was successfully done by using perennials and grasses whose foliage matches that of the native hillside, blurring the boundary line of the garden and aesthetically extending the backyard up into the adjacent open space.
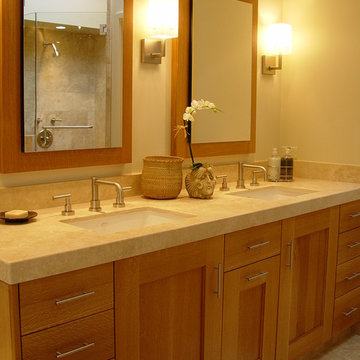
Idéer för att renovera ett funkis badrum, med ett undermonterad handfat, skåp i shakerstil och skåp i mellenmörkt trä

Taking the elements of the traditional 1929 bathroom as a spring board, this bathroom’s design asserts that modern interiors can live beautifully within a conventional backdrop. While paying homage to the work-a-day bathroom, the finished room successfully combines modern sophistication and whimsy. The familiar black and white tile clad bathroom was re-envisioned utilizing a custom mosaic tile, updated fixtures and fittings, an unexpected color palette, state of the art light fixtures and bold modern art. The original dressing area closets, given a face lift with new finish and hardware, were the inspiration for the new custom vanity - modern in concept, but incorporating the grid detail found in the original casework.

Exempel på ett modernt kök, med en undermonterad diskho, luckor med infälld panel, vita skåp och vitt stänkskydd

This is the modern, industrial side of the home. The floor-to-ceiling steel windows and spiral staircase bring a contemporary aesthetic to the house. The 19' Kolbe windows capture sweeping views of Mt. Rainier, the Space Needle and Puget Sound.
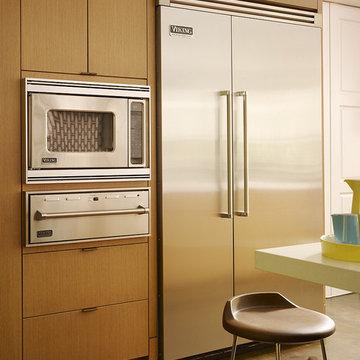
Inspiration för moderna kök, med rostfria vitvaror, släta luckor och skåp i mellenmörkt trä

Inspiration för ett mycket stort funkis kök, med öppna hyllor, skåp i mörkt trä, bänkskiva i betong, rostfria vitvaror, en undermonterad diskho, mörkt trägolv och en köksö

Custom Wet Bar Idea
Idéer för funkis kök, med en undermonterad diskho, skåp i ljust trä, brunt stänkskydd, stänkskydd i stickkakel och släta luckor
Idéer för funkis kök, med en undermonterad diskho, skåp i ljust trä, brunt stänkskydd, stänkskydd i stickkakel och släta luckor
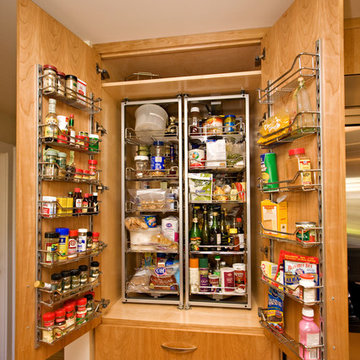
Kitchen Pantry: Exclusive Bay Area European Style Cabinetry made in our artisanal cabinet shop with Hafele Gourmet Pantry.
Idéer för att renovera ett mellanstort funkis skafferi, med släta luckor och skåp i ljust trä
Idéer för att renovera ett mellanstort funkis skafferi, med släta luckor och skåp i ljust trä
55 982 foton på modern design och inredning
9



















