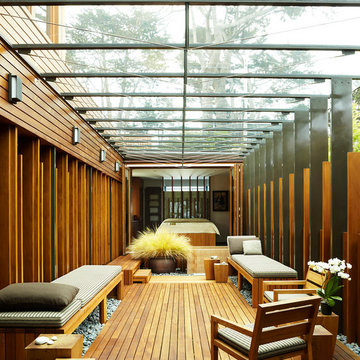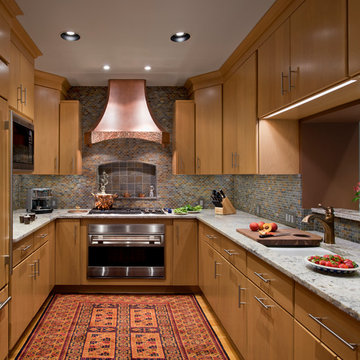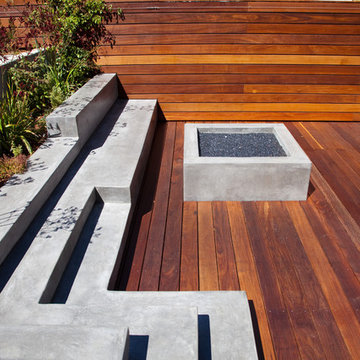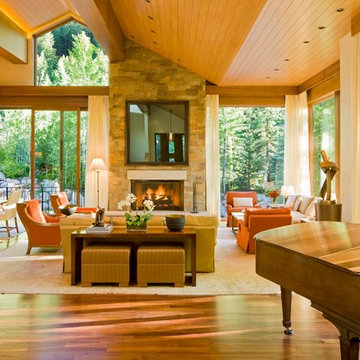55 904 foton på modern design och inredning
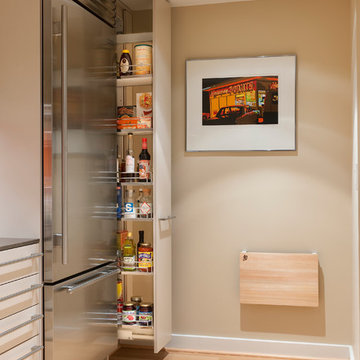
Jonas Carnemark, CKD
Carnemark; Bethesda, Md.
Photo courtesy of the National Kitchen and Bath Association
Inredning av ett modernt kök
Inredning av ett modernt kök
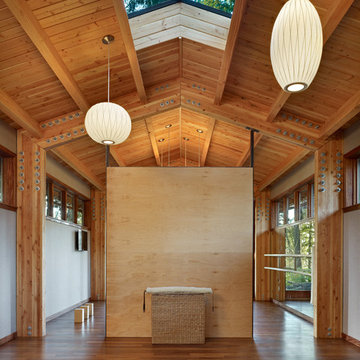
Carefully placed openings allow light to fill the interior while preserving a sense of privacy
Photo Credit: Ben Benschneider
Inspiration för stora moderna hemmagym med yogastudio, med mellanmörkt trägolv
Inspiration för stora moderna hemmagym med yogastudio, med mellanmörkt trägolv

Foto på ett stort funkis vardagsrum, med mörkt trägolv, en spiselkrans i gips, grå väggar, en inbyggd mediavägg och en bred öppen spis
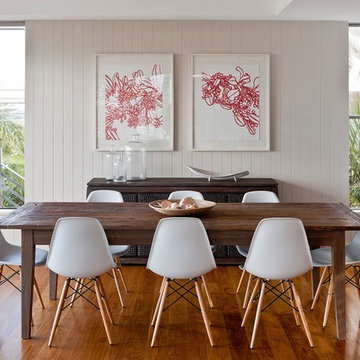
casual dining room with timber table with easy care white chairs. perfect for beach house casual living
Inredning av en modern matplats, med mellanmörkt trägolv och beige väggar
Inredning av en modern matplats, med mellanmörkt trägolv och beige väggar
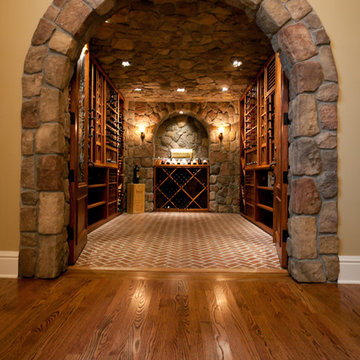
Stone arched wine cellar door with brick floor and mahogany wine racks. Stone arch with main floor wine cellar.
Idéer för att renovera en stor funkis vinkällare, med tegelgolv och vinhyllor
Idéer för att renovera en stor funkis vinkällare, med tegelgolv och vinhyllor

Wrapped in a contemporary shell, this house features custom Cherrywood cabinets with blue granite countertops throughout the kitchen to connect its coastal environment.
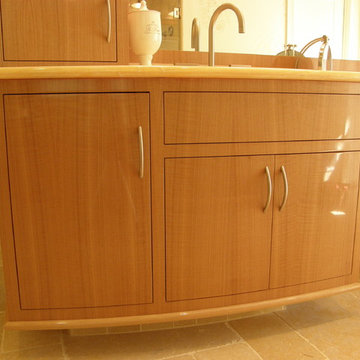
Face frame inset cabinetry designed and built custom to space, qtr sawn heavy figure Anigre. Radius front vanities, concave radius make up counter. Numbered, sequenced veneer, slip matched, all exposed exteriors veneered with vertical grain running up through all face frames and doors as if entire face came from one board, 2 part polyurethane high gloss finish. Project won Home Builders Assoc. best bathroom remodel Hartford County.
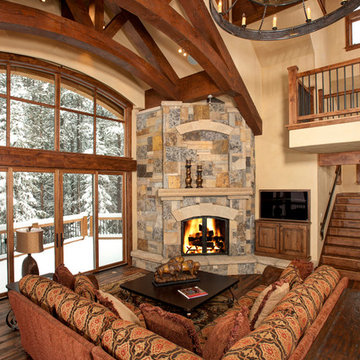
Bob Winsett Photography
Inspiration för moderna vardagsrum, med en öppen hörnspis
Inspiration för moderna vardagsrum, med en öppen hörnspis

Peter Venderwarker
Exempel på ett mellanstort modernt kök, med en enkel diskho, släta luckor, vita skåp, bänkskiva i koppar, rostfria vitvaror, mörkt trägolv, en köksö och brunt golv
Exempel på ett mellanstort modernt kök, med en enkel diskho, släta luckor, vita skåp, bänkskiva i koppar, rostfria vitvaror, mörkt trägolv, en köksö och brunt golv
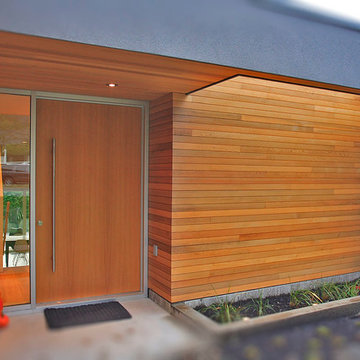
This stunning renovation was designed by Nigel Parish and his team at www.splyce.ca
Photos by David Adair
Modern inredning av en entré, med en enkeldörr och mellanmörk trädörr
Modern inredning av en entré, med en enkeldörr och mellanmörk trädörr

Lower Deck with built-in sand box
Photography by Ross Van Pelt
Inredning av en modern terrass
Inredning av en modern terrass
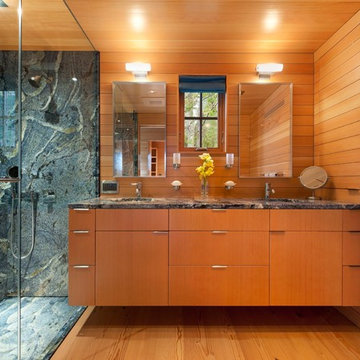
Inspired by local fishing shacks and wharf buildings dotting the coast of Maine, this re-imagined summer cottage interweaves large glazed openings with simple taut-skinned New England shingled cottage forms.
Photos by Tome Crane, c 2010.

Modern pool and cabana where the granite ledge of Gloucester Harbor meet the manicured grounds of this private residence. The modest-sized building is an overachiever, with its soaring roof and glass walls striking a modern counterpoint to the property’s century-old shingle style home.
Photo by: Nat Rea Photography

A dynamic and multifaceted entertaining area, this kitchen is the center for family gatherings and its open floor plan is conducive to entertaining. The kitchen was designed to accomodate two cooks, and the small island is the perfect place for food preparation while family and guests interact with the host. The informal dining area was enlarged to create a functional eating area, and the space now incorporates a sliding French door that provides easy access to the new rear deck. Skylights that change color on demand to diminish strong, unwanted sunlight were also incorporated in the revamped dining area. A peninsula area located off of the main kitchen and dining room creates a great space for additional entertaining and storage.
Character cherry cabinetry, tiger wood hardwood flooring, and dry stack running bond slate backsplash make bold statements within the space. The island top is a 3" thick Brazilian cherry end grain top, and the brushed black ash granite countertops elsewhere in the kitchen create a beautiful contrast against the cabinetry. A buffet area was incorporated into the adjoining family room to create a flow from space to space and to provide additional storage and a dry bar. Here the character cherry was maintained in the center part of the cabinetry and is flanked by a knotty maple to add more visual interest. The center backsplash is an onyx slate set in a basketweave pattern which is juxtaposed by cherry bead board on either side.
The use of a variety of natural materials lends itself to the rustic style, while the cabinetry style, decorative light fixtures, and open layout provide the space with a contemporary twist. Here bold statements blend with subtle details to create a warm, welcoming, and eclectic space.
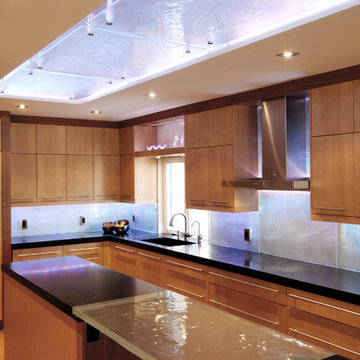
Our clients, both avid cooks, wished for a classic “triangle” kitchen for ease of use and efficiency when preparing meals. They also wished for a space that was well suited for entertaining, and had a simple and modern aesthetic. The resulting kitchen stands out with its custom glass backsplash lit by LED strip lighting that shifts between various colours throughout the day and night. Maple flat panel doors, trimmed with a 4” cherry border emphasize the strong horizontal and vertical geometry of the design.
The kitchen contains two built-in refrigerators with freezer drawers, a custom cookbook area with steel roll top covering, and a sink large enough to accommodate a baking tray. Glass artist Detlef Gotzens was called in to design a tempered recycled glass backsplash, and an island “bridge” of the same material. To complete the look, oiled 2” thick soapstone is used as countertop material, contrasting with the liquid quality of the glass and the warm glow of the wood.
The kitchen is separated functionally from the rest of the home by a custom rectangular wood clad structure that contains storage and an appliance garage on the side facing into the kitchen and a powder room on the side facing the hall. This feature unit gives the kitchen a strong architectural component and helps to further enhance the sharp geometry of the design.
The maple and cherry millwork is continued beyond the kitchen and throughout the entire ground floor, seamlessly integrating this stunning gem of a kitchen into this light filled contemporary home.
55 904 foton på modern design och inredning
7



















