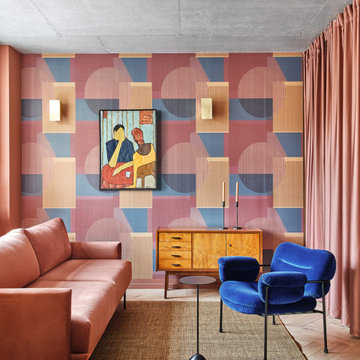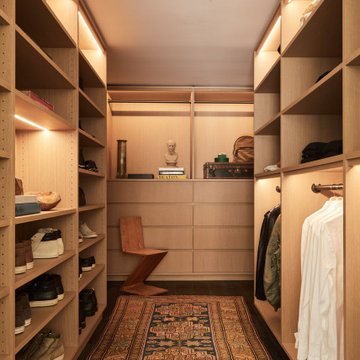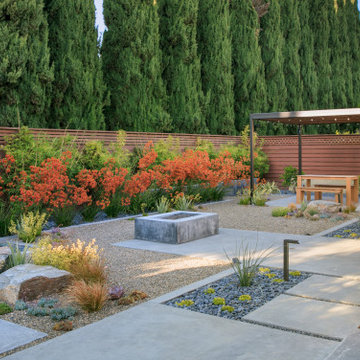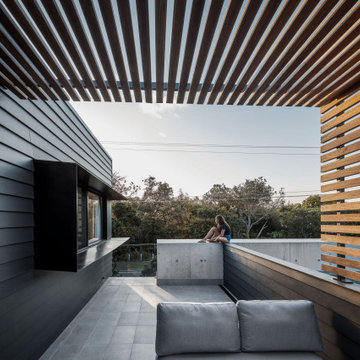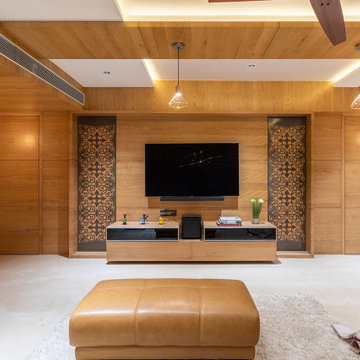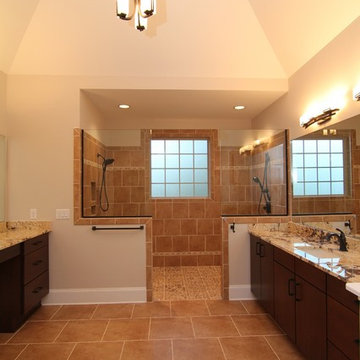55 909 foton på modern design och inredning

Foto på ett funkis allrum med öppen planlösning, med vita väggar, mellanmörkt trägolv och en väggmonterad TV

A new ensuite created in what was the old box bedroom
Idéer för att renovera ett litet funkis en-suite badrum, med vita skåp, en öppen dusch, gul kakel, keramikplattor, ett piedestal handfat, svart golv och med dusch som är öppen
Idéer för att renovera ett litet funkis en-suite badrum, med vita skåp, en öppen dusch, gul kakel, keramikplattor, ett piedestal handfat, svart golv och med dusch som är öppen
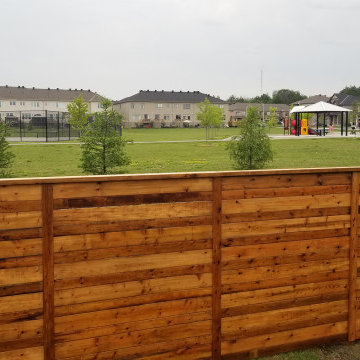
Do you have a backyard which faces a school, park, or other public space and is separated by chainlink fencing?
Are you looking for some privacy while you enjoy your time with family and friends?
We offer privacy screening solutions to meet your needs!
This customer opted for 6'h pressure treated wood, with alternating 1"x4" and 1"x6" horizontal boards for a more modern, custom look.

Modern bathroom remodel.
Foto på ett mellanstort funkis vit en-suite badrum, med skåp i mellenmörkt trä, en kantlös dusch, en toalettstol med separat cisternkåpa, grå kakel, porslinskakel, grå väggar, klinkergolv i porslin, ett undermonterad handfat, bänkskiva i kvarts, grått golv, med dusch som är öppen och släta luckor
Foto på ett mellanstort funkis vit en-suite badrum, med skåp i mellenmörkt trä, en kantlös dusch, en toalettstol med separat cisternkåpa, grå kakel, porslinskakel, grå väggar, klinkergolv i porslin, ett undermonterad handfat, bänkskiva i kvarts, grått golv, med dusch som är öppen och släta luckor
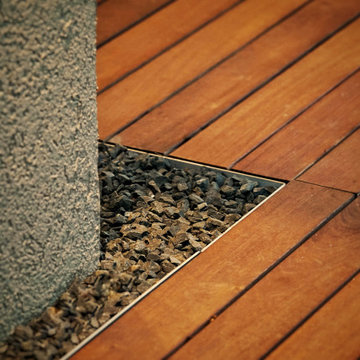
Detail of the ipe wood deck panels meeting the stainless "edging", black gravel, and stucco wall. Being a remodel, we had to make accommodations for maintenance, so the ipe wood panels were built as removable panels.

Showcasing our muted pink glass tile this eclectic bathroom is soaked in style.
DESIGN
Project M plus, Oh Joy
PHOTOS
Bethany Nauert
LOCATION
Los Angeles, CA
Tile Shown: 4x12 in Rosy Finch Gloss; 4x4 & 4x12 in Carolina Wren Gloss

This renovation in Hitchin features Next125, the renowned German range, which is a perfect choice for a contemporary look that is stylish and sleek and built to the highest standards.
We love how the run of tall cabinets in a Walnut Veneer compliment the Indigo Blue Lacquer and mirrors the wide planked Solid Walnut breakfast bar. The Walnut reflects other pieces of furniture in the wider living space and brings the whole look together.
The integrated Neff appliances gives a smart, uncluttered finish and the Caesarstone Raw Concrete worktops are tactile and functional and provide a lovely contrast to the Walnut. Once again we are pleased to be able to include a Quooker Flex tap in Stainless Steel.
This is a fantastic living space for the whole family and we were delighted to work with them to achieve a look that works across both the kitchen and living areas.
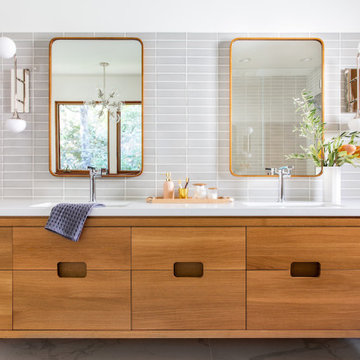
Contemporary master bathroom
Idéer för att renovera ett funkis vit vitt badrum, med släta luckor, skåp i mellenmörkt trä, grå kakel, vita väggar, ett undermonterad handfat och grått golv
Idéer för att renovera ett funkis vit vitt badrum, med släta luckor, skåp i mellenmörkt trä, grå kakel, vita väggar, ett undermonterad handfat och grått golv

Cuisine moderne dans les tons blanc épurée et chêne clair
Inspiration för små moderna vitt kök, med vita skåp, bänkskiva i kvartsit, vitt stänkskydd, stänkskydd i glaskakel, vita vitvaror, bambugolv, brunt golv, en nedsänkt diskho och släta luckor
Inspiration för små moderna vitt kök, med vita skåp, bänkskiva i kvartsit, vitt stänkskydd, stänkskydd i glaskakel, vita vitvaror, bambugolv, brunt golv, en nedsänkt diskho och släta luckor

designed in collaboration with Larsen Designs, INC and B2LAB. Contractor was Huber Builders.
custom cabinetry by d KISER design.construct, inc.
Photography by Colin Conces.

Schuco AWS75 Thermally-Broken Aluminum Windows
Schuco ASS70 Thermally-Broken Aluminum Lift-slide Doors
Inspiration för moderna uterum, med ljust trägolv och tak
Inspiration för moderna uterum, med ljust trägolv och tak

When a world class sailing champion approached us to design a Newport home for his family, with lodging for his sailing crew, we set out to create a clean, light-filled modern home that would integrate with the natural surroundings of the waterfront property, and respect the character of the historic district.
Our approach was to make the marine landscape an integral feature throughout the home. One hundred eighty degree views of the ocean from the top floors are the result of the pinwheel massing. The home is designed as an extension of the curvilinear approach to the property through the woods and reflects the gentle undulating waterline of the adjacent saltwater marsh. Floodplain regulations dictated that the primary occupied spaces be located significantly above grade; accordingly, we designed the first and second floors on a stone “plinth” above a walk-out basement with ample storage for sailing equipment. The curved stone base slopes to grade and houses the shallow entry stair, while the same stone clads the interior’s vertical core to the roof, along which the wood, glass and stainless steel stair ascends to the upper level.
One critical programmatic requirement was enough sleeping space for the sailing crew, and informal party spaces for the end of race-day gatherings. The private master suite is situated on one side of the public central volume, giving the homeowners views of approaching visitors. A “bedroom bar,” designed to accommodate a full house of guests, emerges from the other side of the central volume, and serves as a backdrop for the infinity pool and the cove beyond.
Also essential to the design process was ecological sensitivity and stewardship. The wetlands of the adjacent saltwater marsh were designed to be restored; an extensive geo-thermal heating and cooling system was implemented; low carbon footprint materials and permeable surfaces were used where possible. Native and non-invasive plant species were utilized in the landscape. The abundance of windows and glass railings maximize views of the landscape, and, in deference to the adjacent bird sanctuary, bird-friendly glazing was used throughout.
Photo: Michael Moran/OTTO Photography

Idéer för att renovera ett stort funkis vit vitt en-suite badrum, med skåp i ljust trä, ett fristående badkar, en öppen dusch, en toalettstol med hel cisternkåpa, vita väggar, klinkergolv i porslin, bänkskiva i akrylsten, beiget golv och släta luckor
55 909 foton på modern design och inredning
9



















