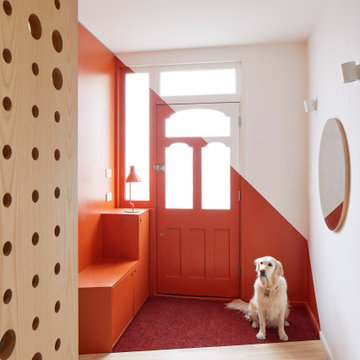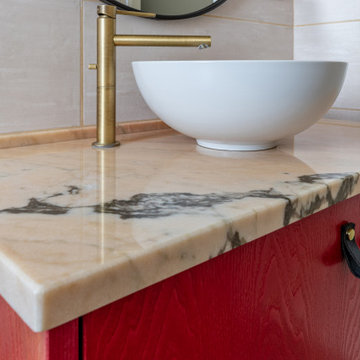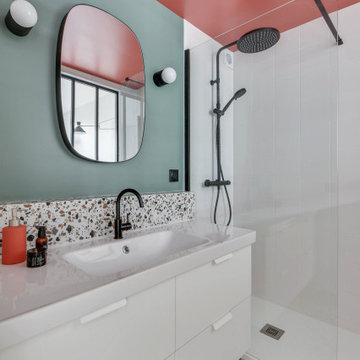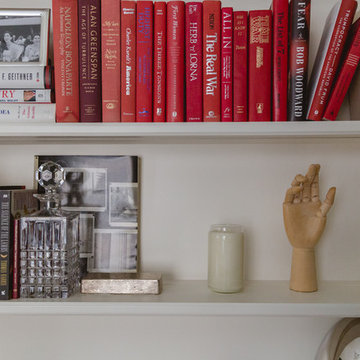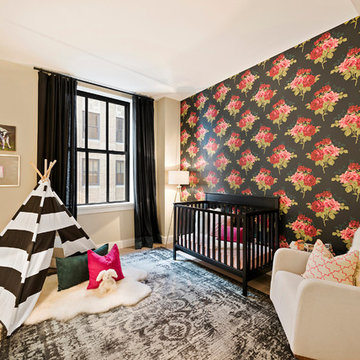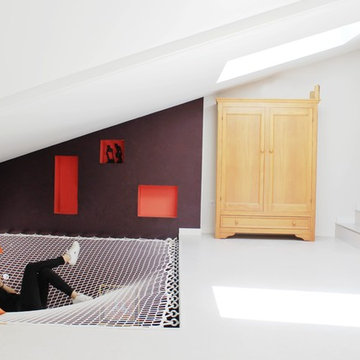49 865 foton på modern design och inredning

A playful re-imagining of a Victorian terrace with a large rear extension.
The project started as a problem solving exercise – the owner of the house was very tall and he had never been able to have a shower in the pokey outrigger bathroom, there was simply not enough ceiling height. The lower ground floor kitchen also suffered from low ceilings and was dark and uninviting. There was very little connection to the garden, surrounded by trees, which felt like a lost opportunity. The whole house needed rethinking.
The solution we proposed was to extend into the generous garden at the rear and reconstruct the existing outrigger with an extra storey. We used the outrigger to relocate the staircase to the lower ground floor, moving it from the centre of the house into a double height space in the extension. This gave the house a very generous sense of height and space and allows light to flood into the kitchen and hall from high level windows. These provide glances of the surrounding tress as you descent to the dining room.
The extension allows the kitchen and dining room to push further into the garden, making the most of the views and light. A strip rooflight over the kitchen wall units brings light deep into the space and washes the kitchen with sunlight during the day. Behind the kitchen, where there was no access to natural light, we tucked a utility room and shower room, with a second sitting room at the front of the house. The extension has a green sedum roof to ensure it feels like part of the garden when seen from the upper floors of the house. We used a pale white and yellow brick to complement the colour of the London stock brickwork, but maintain a contemporary aesthetic. Oak windows and sliding door add a warmth to the extension and tie in with the materials we used internally.
Internally there is a palette of bold colours to define the living spaces, including an entirely yellow corridor the client has named ‘The Yolky Way’ leading from the kitchen to the front reception room, complete with hidden yellow doors. These are offset against more natural materials such as the oak batten cladding, which define the dining space and also line the back wall of the kitchen concealing the fridge door and larder units. A bespoke terrazzo counter unites the colours of the floor, oak cladding and cupboard doors and the tiled floor leads seamlessly to the outside patio, leading the eye back into the garden.
A new bathroom with a generous ceiling height was placed in the reconstructed outrigger, with triple aspect windows, including a picture window at the end of the bath framing views of the trees in the garden.
Upstairs we kept the traditional Victorian layout, refurbished the windows and shutters, reinstating cornice and ceiling roses to the principal rooms. At every point in the project the ergonomics of the house were considered, tall doors, very high kitchen worktops and always maximising ceiling heights, ensuring the house was more suited to its tall owner.
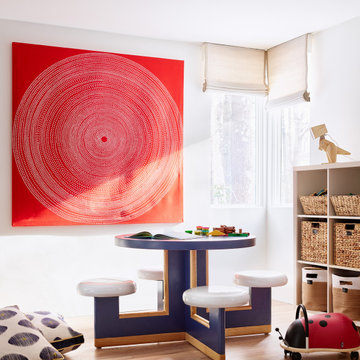
The interior of this spacious, upscale Bauhaus-style home, designed by our Boston studio, uses earthy materials like subtle woven touches and timber and metallic finishes to provide natural textures and form. The cozy, minimalist environment is light and airy and marked with playful elements like a recurring zig-zag pattern and peaceful escapes including the primary bedroom and a made-over sun porch.
---
Project designed by Boston interior design studio Dane Austin Design. They serve Boston, Cambridge, Hingham, Cohasset, Newton, Weston, Lexington, Concord, Dover, Andover, Gloucester, as well as surrounding areas.
For more about Dane Austin Design, click here: https://daneaustindesign.com/
To learn more about this project, click here:
https://daneaustindesign.com/weston-bauhaus

Under a fully automated bio-climatic pergola, a dining area and outdoor kitchen have been created on a raised composite deck. The kitchen is fully equipped with SubZero Wolf appliances, outdoor pizza oven, warming drawer, barbecue and sink, with a granite worktop. Heaters and screens help to keep the party going into the evening, as well as lights incorporated into the pergola, whose slats can open and close electronically. A decorative screen creates an enhanced backdrop and ties into the pattern on the 'decorative rug' around the firebowl.
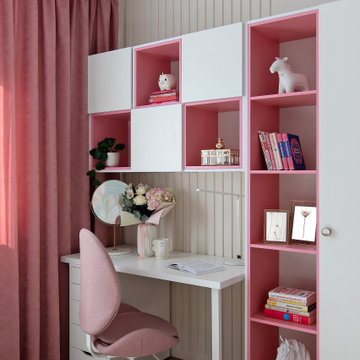
Inredning av ett modernt mellanstort flickrum kombinerat med skrivbord och för 4-10-åringar, med beige väggar, laminatgolv och beiget golv

Small modern apartments benefit from a less is more design approach. To maximize space in this living room we used a rug with optical widening properties and wrapped a gallery wall around the seating area. Ottomans give extra seating when armchairs are too big for the space.
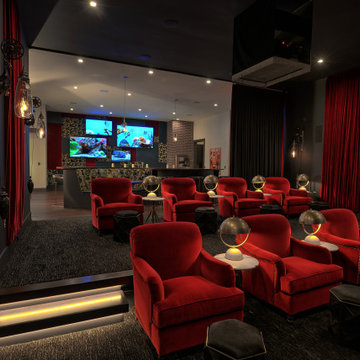
This theater has custom lighting and a curtain that closes it off from the rest of the lower level. Wall sconces and hanging lights outside the theater have a steampunk vibe that takes modern to a new level. This truly takes "movie watching" into the realm of luxury with velvet seats and stools.

Vibrant living room room with tufted velvet sectional, lacquer & marble cocktail table, colorful oriental rug, pink grasscloth wallcovering, black ceiling, and brass accents. Photo by Kyle Born.
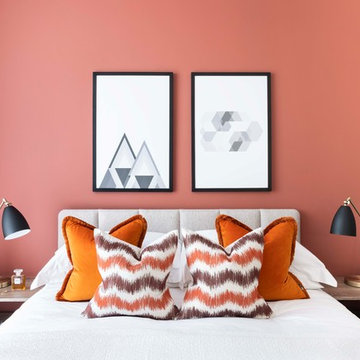
Photography by VR Interior Photography. Veronica Rodriguez Photographer.
Idéer för funkis sovrum, med orange väggar
Idéer för funkis sovrum, med orange väggar
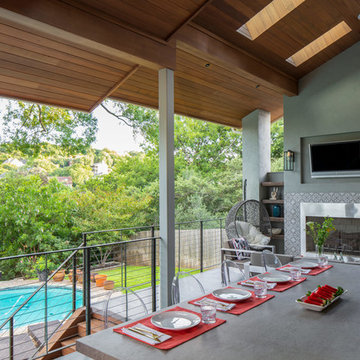
Photo by Tre Dunham
Idéer för mellanstora funkis verandor på baksidan av huset, med takförlängning
Idéer för mellanstora funkis verandor på baksidan av huset, med takförlängning
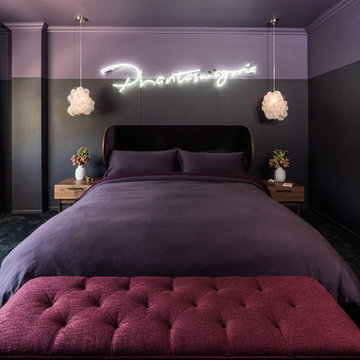
The California king bed features an organic coconut mattress and is outfitted with a 300 thread count Egyptian cotton reversible duvet in custom color scheme. Above it, custom neon artwork reading “phantasmagoria” adds an ethereal glow. The two-tone purple walls were specially designed to draw attention to the art and to fulfill the owner’s request to have the bedroom “feel like a hug”.
PHOTO BY: STEVEN DEWALL

Dark and dramatic living room featuring this stunning bay window seat.
Built in furniture makes the most of the compact space whilst sumptuous textures, rich colours and black walls bring drama a-plenty.
Photo Susie Lowe
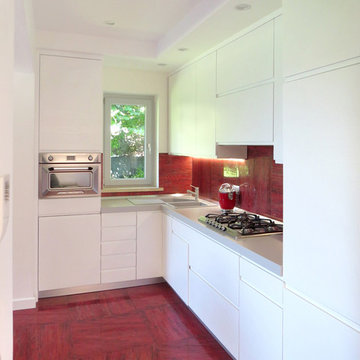
Falegnamerie Design
Bild på ett funkis grå grått l-kök, med en dubbel diskho, släta luckor, vita skåp, rött stänkskydd, rostfria vitvaror och rött golv
Bild på ett funkis grå grått l-kök, med en dubbel diskho, släta luckor, vita skåp, rött stänkskydd, rostfria vitvaror och rött golv

ON-TREND SCALES
Move over metro tiles and line a wall with fabulously funky Fish Scale designs. Also known as scallop, fun or mermaid tiles, this pleasing-to-the-eye shape is a Moroccan tile classic that's trending hard right now and offers a sophisticated alternative to metro/subway designs. Mermaids tiles are this year's unicorns (so they say) and Fish Scale tiles are how to take the trend to a far more grown-up level. Especially striking across a whole wall or in a shower room, make the surface pop in vivid shades of blue and green for an oceanic vibe that'll refresh and invigorate.
If colour doesn't float your boat, just exchange the bold hues for neutral shades and use a dark grout to highlight the pattern. Alternatively, go to www.tiledesire.com there are more than 40 colours to choose and mix!!
Photo Credits: http://iortz-photo.com/
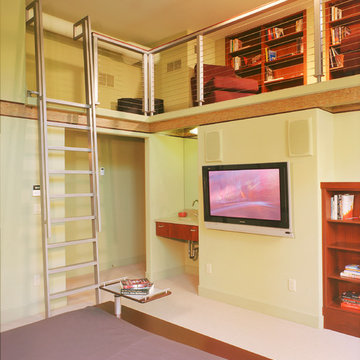
Idéer för ett mellanstort modernt sovrum, med gula väggar, heltäckningsmatta och beiget golv
49 865 foton på modern design och inredning
8



















