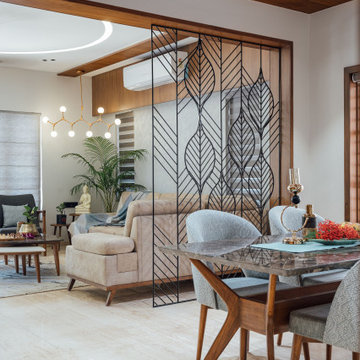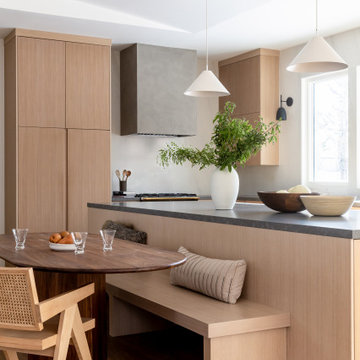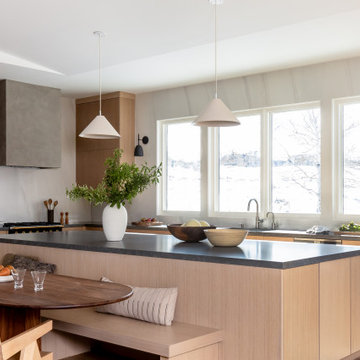1 579 068 foton på modern design och inredning

Darris Harris
Inspiration för stora moderna en-suite badrum, med ett fristående badkar, stenkakel, beige väggar, travertin golv, beiget golv och med dusch som är öppen
Inspiration för stora moderna en-suite badrum, med ett fristående badkar, stenkakel, beige väggar, travertin golv, beiget golv och med dusch som är öppen

The epitome of relaxation, this shower offers the answer to day-time stress! With 6 body sprays, fixed and hand-held shower heads, as well as a rain shower head and steam unit, this homeowner can wash away the tensions of the day. Easy to clean, large-scale porcelain tile walls, along with the pebble shower floor and glass mosaic tiles, add to the ambiance of privacy and luxury.

This beautiful kitchen built by Peppertree Kitchen and Bath with cabinets of architectural-grade, rift-sawn white oak veneer. It has a wire-brushed texture with a custom satin and glaze.

Architect: Richard Warner
General Contractor: Allen Construction
Photo Credit: Jim Bartsch
Award Winner: Master Design Awards, Best of Show
Bild på ett mellanstort funkis kök, med släta luckor, skåp i ljust trä, bänkskiva i kvarts, vitt stänkskydd, stänkskydd i sten, ljust trägolv, en köksö, integrerade vitvaror och beiget golv
Bild på ett mellanstort funkis kök, med släta luckor, skåp i ljust trä, bänkskiva i kvarts, vitt stänkskydd, stänkskydd i sten, ljust trägolv, en köksö, integrerade vitvaror och beiget golv

Transitional living room design with contemporary fireplace mantel. Custom made fireplace screen.
Foto på ett stort funkis allrum med öppen planlösning, med beige väggar, en standard öppen spis, ett musikrum och mellanmörkt trägolv
Foto på ett stort funkis allrum med öppen planlösning, med beige väggar, en standard öppen spis, ett musikrum och mellanmörkt trägolv

The living, feasting and kitchen territories have a direct format, further highlighting the roominess of the house. The region is isolated from the living by a metal casing. At the focal point of the space, a stylish marble top table is upheld by wooden legs—a material reflected inside the wooden facade roof. The intonation divider on one side of the board additionally includes a wooden facade and highlights emblematic cow themes made with trim work. A comparable divider astutely covers a payload region. The grayish blue upholstered feasting seats are a reviving touch in the midst of the wood.
9840615677 / 9884815677.

Idéer för ett stort modernt brun kök, med en enkel diskho, släta luckor, svarta skåp, träbänkskiva, grått stänkskydd, integrerade vitvaror, klinkergolv i porslin, en köksö och grått golv

Above and Beyond is the third residence in a four-home collection in Paradise Valley, Arizona. Originally the site of the abandoned Kachina Elementary School, the infill community, appropriately named Kachina Estates, embraces the remarkable views of Camelback Mountain.
Nestled into an acre sized pie shaped cul-de-sac lot, the lot geometry and front facing view orientation created a remarkable privacy challenge and influenced the forward facing facade and massing. An iconic, stone-clad massing wall element rests within an oversized south-facing fenestration, creating separation and privacy while affording views “above and beyond.”
Above and Beyond has Mid-Century DNA married with a larger sense of mass and scale. The pool pavilion bridges from the main residence to a guest casita which visually completes the need for protection and privacy from street and solar exposure.
The pie-shaped lot which tapered to the south created a challenge to harvest south light. This was one of the largest spatial organization influencers for the design. The design undulates to embrace south sun and organically creates remarkable outdoor living spaces.
This modernist home has a palate of granite and limestone wall cladding, plaster, and a painted metal fascia. The wall cladding seamlessly enters and exits the architecture affording interior and exterior continuity.
Kachina Estates was named an Award of Merit winner at the 2019 Gold Nugget Awards in the category of Best Residential Detached Collection of the Year. The annual awards ceremony was held at the Pacific Coast Builders Conference in San Francisco, CA in May 2019.
Project Details: Above and Beyond
Architecture: Drewett Works
Developer/Builder: Bedbrock Developers
Interior Design: Est Est
Land Planner/Civil Engineer: CVL Consultants
Photography: Dino Tonn and Steven Thompson
Awards:
Gold Nugget Award of Merit - Kachina Estates - Residential Detached Collection of the Year

Idéer för mellanstora funkis brunt en-suite badrum, med släta luckor, skåp i ljust trä, vit kakel, porslinskakel, vita väggar, betonggolv, ett nedsänkt handfat, träbänkskiva och grått golv

Idéer för att renovera ett funkis vit vitt badrum, med släta luckor, skåp i mellenmörkt trä, vita väggar, ett undermonterad handfat och svart golv

Idéer för ett mellanstort modernt grå linjärt kök med öppen planlösning, med en köksö, en undermonterad diskho, släta luckor, skåp i ljust trä, bänkskiva i betong, integrerade vitvaror, mellanmörkt trägolv och brunt golv

Foto på en funkis matplats med öppen planlösning, med bruna väggar, mellanmörkt trägolv och brunt golv

Cabinets: Dove Gray- Slab Drawers / floating shelves
Countertop: Caesarstone Moorland Fog 6046- 6” front face- miter edge
Ceiling wood floor: Shaw SW547 Yukon Maple 5”- 5002 Timberwolf
Photographer: Steve Chenn

Light brown custom cedar screen walls provide privacy along the landscaped terrace and compliment the warm hues of the decking and provide the perfect backdrop for the floating wooden bench.

Foto på ett stort funkis svart en-suite badrum, med skåp i mellenmörkt trä, en dubbeldusch, en toalettstol med hel cisternkåpa, grå kakel, grå väggar, ett fristående handfat, grått golv, dusch med gångjärnsdörr, cementkakel, betonggolv och bänkskiva i betong
1 579 068 foton på modern design och inredning
5























