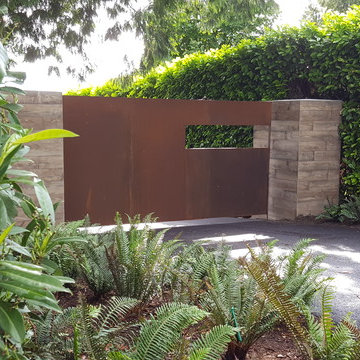411 436 foton på modern design och inredning
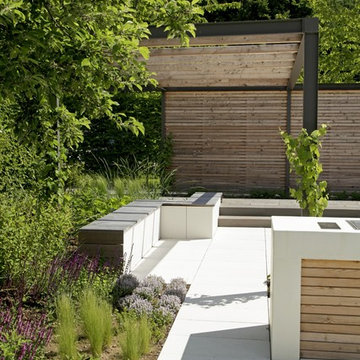
Vom Gartentraum zum Traumgarten. Ein Garten kann nach den individuellen Wünschen der Besitzer gestaltet und umgesetzt werden. Die Fachbetriebe des Verbandes Garten-, Landschafts- und Sportplatzbau unterstützen Sie dabei gerne.
Outdoor-Küchen lassen sich sehr gut in die Gartenplanung integrieren und machen den Garten zu einem Erlebnis.

Photographed by Kyle Caldwell
Inspiration för stora moderna vitt kök, med vita skåp, bänkskiva i koppar, flerfärgad stänkskydd, stänkskydd i mosaik, rostfria vitvaror, ljust trägolv, en köksö, en undermonterad diskho, brunt golv och släta luckor
Inspiration för stora moderna vitt kök, med vita skåp, bänkskiva i koppar, flerfärgad stänkskydd, stänkskydd i mosaik, rostfria vitvaror, ljust trägolv, en köksö, en undermonterad diskho, brunt golv och släta luckor
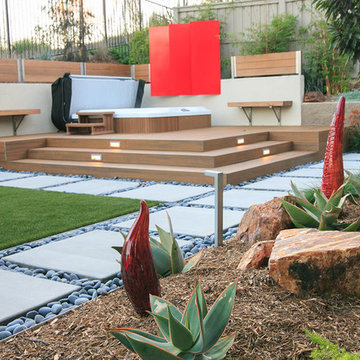
The fencing and benches consist of natural wood with a complimentary stain color and finish.
Idéer för en modern trädgård
Idéer för en modern trädgård
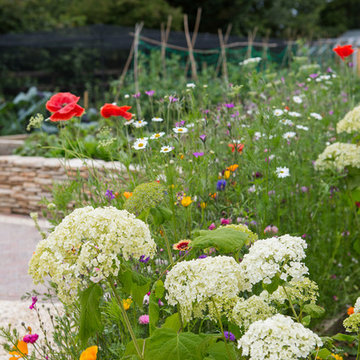
Paul Johnston of Copper Mango
Inspiration för stora moderna bakgårdar i full sol, med en köksträdgård och naturstensplattor
Inspiration för stora moderna bakgårdar i full sol, med en köksträdgård och naturstensplattor

Idéer för mellanstora funkis vita hus, med allt i ett plan, blandad fasad och sadeltak
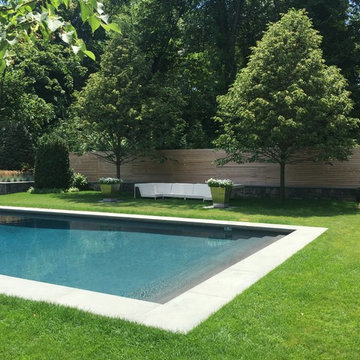
Foto på en mycket stor funkis uteplats på baksidan av huset, med en fontän och betongplatta
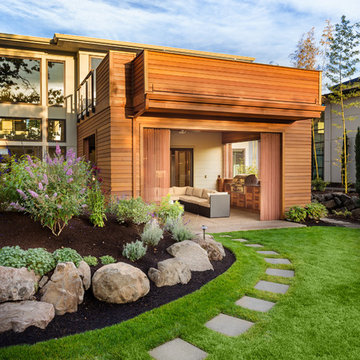
Landscaping In Long Beach, CA Photo by A-List Builders
Fresh lain lawn, concrete pavers, botanical plants, stone boulders.
Modern inredning av en trädgård, med en trädgårdsgång och marksten i betong
Modern inredning av en trädgård, med en trädgårdsgång och marksten i betong
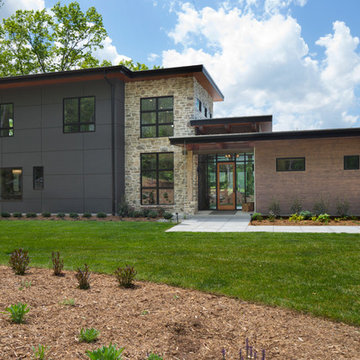
Tim Burleson
Foto på ett stort funkis flerfärgat hus, med två våningar och blandad fasad
Foto på ett stort funkis flerfärgat hus, med två våningar och blandad fasad
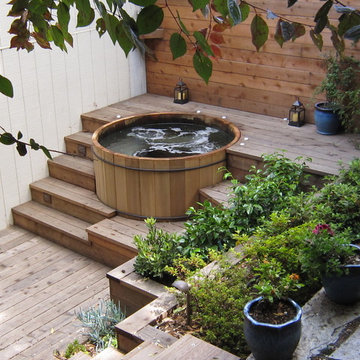
San Francisco hot tub, patio, and landscape designed and built by Artisans Landscape. For before/after pictures visit www.artisanslandscape.com/beforeafter.
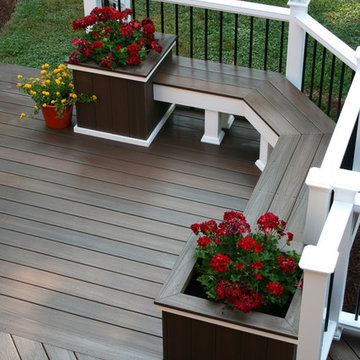
Built-in deck components are becoming more popular as people expand their indoor living to the great outdoors. The bench seating and planters were constructed using the same material as the deck, Fiberon's composite decking - the ProTect Advantage line in 'Chestnut'. Planter boxes, like these, add visual interest and can soften the angles of a deck or patio. Fill planters with colorful flowers, tall ornamental grasses for privacy, or fresh herbs or vegetables that are only steps away from the outdoor kitchen!
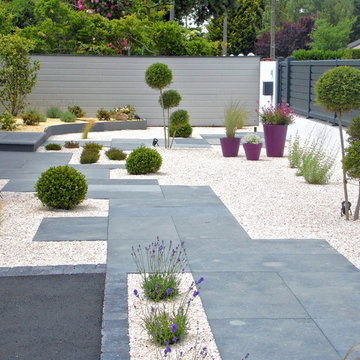
Modern inredning av en stor trädgård i full sol framför huset, med en trädgårdsgång och grus
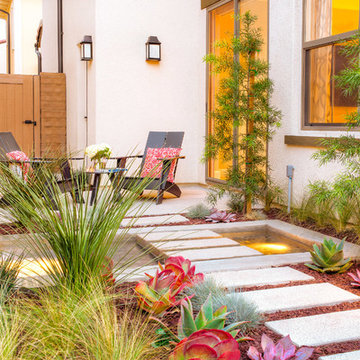
Side yard modern water feature. The fountain is located off the living room window to enjoy from both the living area and kitchen. Concrete stepping pads extend over the fountain and into the artificial turf area in the rear yard. Succulents and grasses are planted throughout the yard.
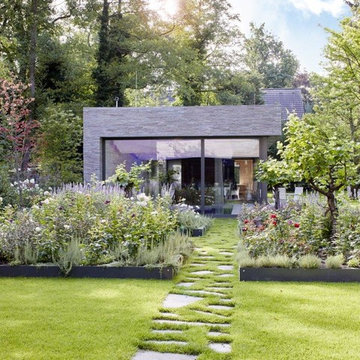
Villengarten in Bergisch- Gladbach
Entwurf: Studio ASH
Foto på en stor funkis bakgård i delvis sol på sommaren, med en trädgårdsgång och naturstensplattor
Foto på en stor funkis bakgård i delvis sol på sommaren, med en trädgårdsgång och naturstensplattor
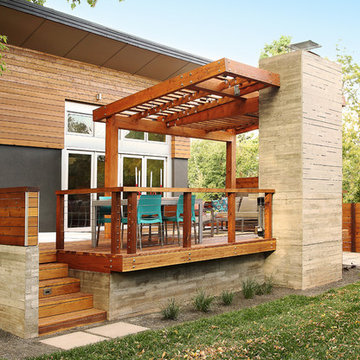
Photo by Greg Christman
Idéer för en modern terrass på baksidan av huset, med en öppen spis och en pergola
Idéer för en modern terrass på baksidan av huset, med en öppen spis och en pergola

This contemporary master bathroom has all the elements of a roman bath—it’s beautiful, serene and decadent. Double showers and a partially sunken Jacuzzi add to its’ functionality.
The glass shower enclosure bridges the full height of the angled ceilings—120” h. The floor of the bathroom and shower are on the same plane which eliminates that pesky shower curb. The linear drain is understated and cool.
Andrew McKinney Photography
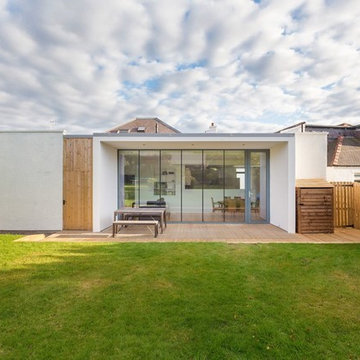
The well proportioned rear elevation has a real sense of depth, so much more interesting than a wall with windows.
Photos by Square Foot Media
Idéer för mellanstora funkis hus
Idéer för mellanstora funkis hus
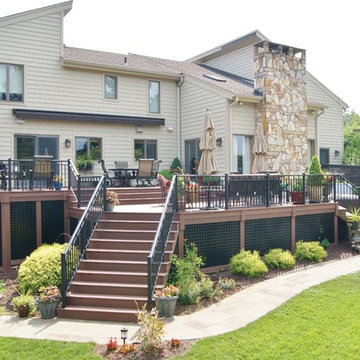
This multi-level deck in WOLF Rosewood PVC decking. The unobstructed dining level with its wrap around stairs flows into the lower lounge area providing an open feel and additional seating. The African Bluestone landing and wrap-a-round cascading steps and walkway add to the texture and variety of color. The semi-sunken hot tub is fully accessible from one side and almost hidden from the deck perspective. The duel sets of stairs give access to the driveway as well as the yard itself. The custom rails are black powder coated aluminum. Black PVC skirting, finishes the base of the deck. a nearly 5ft wide rolling barn door gives access to the excavated dry space below which serves as storage and with 6 foot of headroom is a fully functional 450sf of storage space - Large enough to drive into with a ride-on mower . The door had to be hung using powder coated steel hardware to carry the size and weight of the door The design detail of the hardware itself adds to the architectural interest of the overall project.
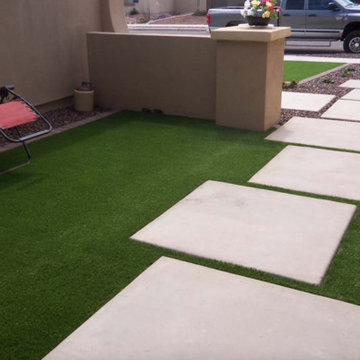
Modern walkway to front door with concrete pads. Artificial turf was installed to enhance the entrance.
Exempel på en mellanstor modern uppfart i full sol framför huset på sommaren, med naturstensplattor och en trädgårdsgång
Exempel på en mellanstor modern uppfart i full sol framför huset på sommaren, med naturstensplattor och en trädgårdsgång
411 436 foton på modern design och inredning
8




















