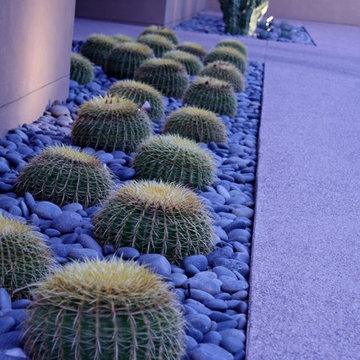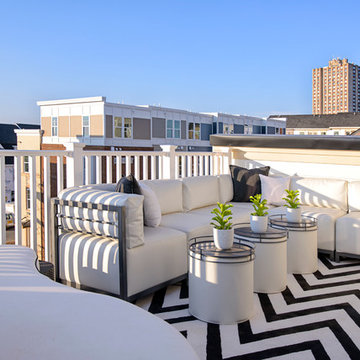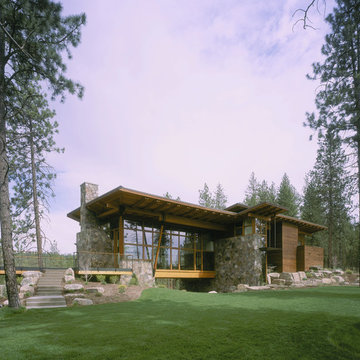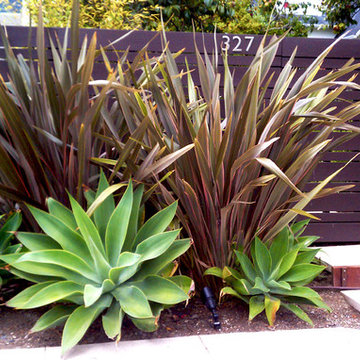17 467 foton på modern design och inredning

Large open floor plan in basement with full built-in bar, fireplace, game room and seating for all sorts of activities. Cabinetry at the bar provided by Brookhaven Cabinetry manufactured by Wood-Mode Cabinetry. Cabinetry is constructed from maple wood and finished in an opaque finish. Glass front cabinetry includes reeded glass for privacy. Bar is over 14 feet long and wrapped in wainscot panels. Although not shown, the interior of the bar includes several undercounter appliances: refrigerator, dishwasher drawer, microwave drawer and refrigerator drawers; all, except the microwave, have decorative wood panels.
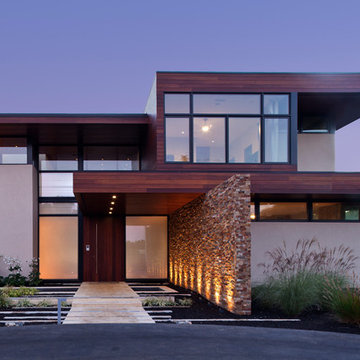
Russell Abraham
Idéer för ett stort modernt beige hus, med två våningar, blandad fasad och platt tak
Idéer för ett stort modernt beige hus, med två våningar, blandad fasad och platt tak
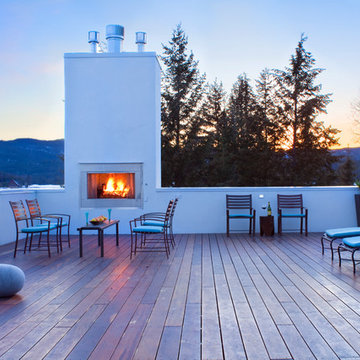
Rooftop deck for entertaining. This deck is designed to resist ice and snow build up in the northern Montana winters by utilizing a heating 'loop' from the home with no extra heating costs. The water from the rooftop deck is also gathered to be used in a landscaping pond for aesthetics and for the children's entertainment.

Turning your hall into another room by adding furniture.
Inspiration för moderna hallar, med heltäckningsmatta
Inspiration för moderna hallar, med heltäckningsmatta
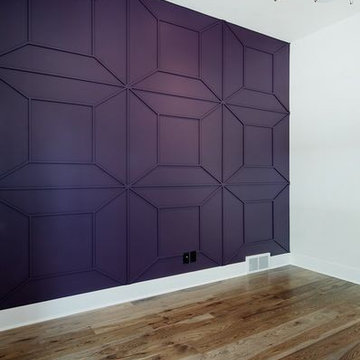
Stunning mill-work detail on the feature wall in the study.
Modern inredning av ett arbetsrum
Modern inredning av ett arbetsrum
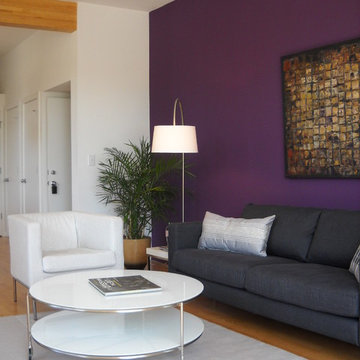
Walking into someone's home should be about entering their secret world; one that reflects their unique style, values, and family history. It's not just about comfort and beauty-- it's about your family's past, your family's present, and the memories you'll share in the future. Please see my portfolio of personal homes and special places.
Mangum 506;
Architecture by Center Studio Architecture;
Construction by Lee Street Construction
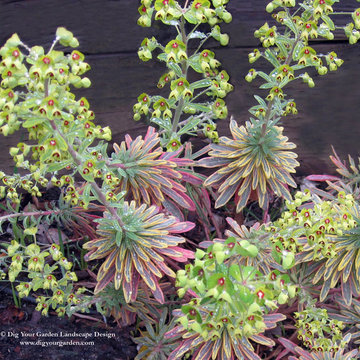
Euphobia x martinii 'Ascot Rainbow'. A striking addition to the drought-tolerant garden. It really puts on a show!
photo: Eileen Kelly, Dig Your Garden Landscape Design
More details about Euphorbias in houzz story: http://www.houzz.com/ideabooks/1837638/list/great-design-plant-euphorbia
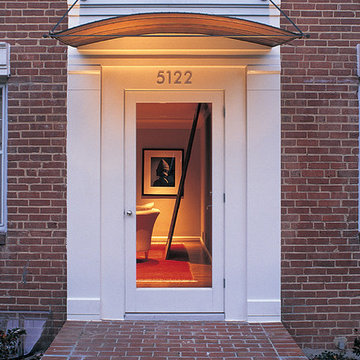
The dramatic front-door surround gives a hint of the architectural language of the addition in the back of the house. A hand-hammered vaulted copper canopy hangs above the door and is lit from below for dramatic effect. A door with a glass light allows for a glimpse of what awaits you inside.

Alan Williams Photography
Modern inredning av ett kök och matrum, med släta luckor, vita skåp, betonggolv och en köksö
Modern inredning av ett kök och matrum, med släta luckor, vita skåp, betonggolv och en köksö

Photo credit: Charles-Ryan Barber
Architect: Nadav Rokach
Interior Design: Eliana Rokach
Staging: Carolyn Greco at Meredith Baer
Contractor: Building Solutions and Design, Inc.
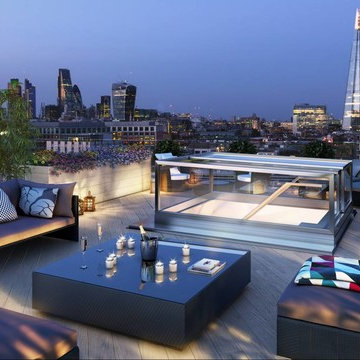
Architect Trevor Morris was keen to “reference the music” in the aesthetics of the project build, as well as bring as much natural daylight into the building as possible to create a feeling of openness throughout.

Elina Pasok
Exempel på ett modernt linjärt kök och matrum, med släta luckor, vita skåp, ljust trägolv, en köksö och stänkskydd med metallisk yta
Exempel på ett modernt linjärt kök och matrum, med släta luckor, vita skåp, ljust trägolv, en köksö och stänkskydd med metallisk yta

Photo credit: Charles-Ryan Barber
Architect: Nadav Rokach
Interior Design: Eliana Rokach
Staging: Carolyn Greco at Meredith Baer
Contractor: Building Solutions and Design, Inc.

Inspiration för en stor funkis rektangulär träningspool på baksidan av huset, med betongplatta
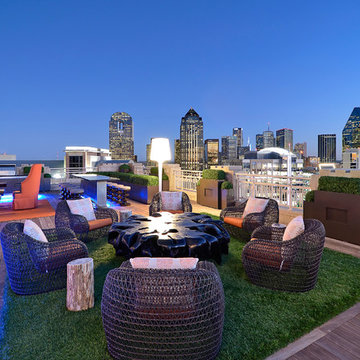
Harold Leidner Landscape Architects
Inredning av en modern takterrass
Inredning av en modern takterrass
17 467 foton på modern design och inredning
2



















