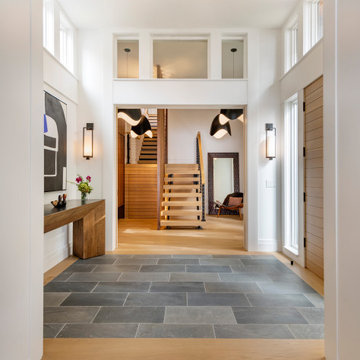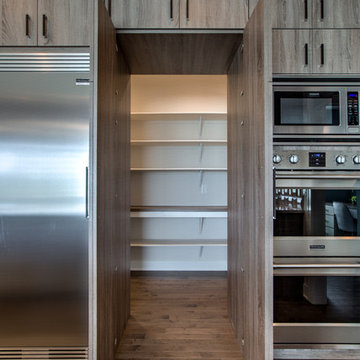849 301 foton på modern design och inredning

Beautiful honey comb shower wall tile, and brushed nickel fixtures.
Foto på ett funkis vit badrum, med släta luckor, vita skåp, en dusch i en alkov, vit kakel, marmorkakel, svarta väggar, marmorgolv, ett fristående handfat, marmorbänkskiva, svart golv och dusch med gångjärnsdörr
Foto på ett funkis vit badrum, med släta luckor, vita skåp, en dusch i en alkov, vit kakel, marmorkakel, svarta väggar, marmorgolv, ett fristående handfat, marmorbänkskiva, svart golv och dusch med gångjärnsdörr

Maximizing every inch of space in a tiny bath and keeping the space feeling open and inviting was the priority.
Foto på ett litet funkis en-suite badrum, med skåp i ljust trä, en hörndusch, vit kakel, porslinskakel, vita väggar, klinkergolv i porslin, ett fristående handfat, bänkskiva i kvartsit, vitt golv, dusch med gångjärnsdörr och släta luckor
Foto på ett litet funkis en-suite badrum, med skåp i ljust trä, en hörndusch, vit kakel, porslinskakel, vita väggar, klinkergolv i porslin, ett fristående handfat, bänkskiva i kvartsit, vitt golv, dusch med gångjärnsdörr och släta luckor

Builder: Thompson Properties,
Interior Designer: Allard & Roberts Interior Design,
Cabinetry: Advance Cabinetry,
Countertops: Mountain Marble & Granite,
Lighting Fixtures: Lux Lighting and Allard & Roberts,
Doors: Sun Mountain Door,
Plumbing & Appliances: Ferguson,
Door & Cabinet Hardware: Bella Hardware & Bath
Photography: David Dietrich Photography
Tile: Artistic Tile
Area Rug: Togar rugs

Nate Fischer Interior Design
Inspiration för stora moderna separata matplatser, med svarta väggar, mörkt trägolv och brunt golv
Inspiration för stora moderna separata matplatser, med svarta väggar, mörkt trägolv och brunt golv

This brownstone, located in Harlem, consists of five stories which had been duplexed to create a two story rental unit and a 3 story home for the owners. The owner hired us to do a modern renovation of their home and rear garden. The garden was under utilized, barely visible from the interior and could only be accessed via a small steel stair at the rear of the second floor. We enlarged the owner’s home to include the rear third of the floor below which had walk out access to the garden. The additional square footage became a new family room connected to the living room and kitchen on the floor above via a double height space and a new sculptural stair. The rear facade was completely restructured to allow us to install a wall to wall two story window and door system within the new double height space creating a connection not only between the two floors but with the outside. The garden itself was terraced into two levels, the bottom level of which is directly accessed from the new family room space, the upper level accessed via a few stone clad steps. The upper level of the garden features a playful interplay of stone pavers with wood decking adjacent to a large seating area and a new planting bed. Wet bar cabinetry at the family room level is mirrored by an outside cabinetry/grill configuration as another way to visually tie inside to out. The second floor features the dining room, kitchen and living room in a large open space. Wall to wall builtins from the front to the rear transition from storage to dining display to kitchen; ending at an open shelf display with a fireplace feature in the base. The third floor serves as the children’s floor with two bedrooms and two ensuite baths. The fourth floor is a master suite with a large bedroom and a large bathroom bridged by a walnut clad hall that conceals a closet system and features a built in desk. The master bath consists of a tiled partition wall dividing the space to create a large walkthrough shower for two on one side and showcasing a free standing tub on the other. The house is full of custom modern details such as the recessed, lit handrail at the house’s main stair, floor to ceiling glass partitions separating the halls from the stairs and a whimsical builtin bench in the entry.

Residing in Philadelphia, it only seemed natural for a blue and white color scheme. The combination of Satin White and Colonial Blue creates instant drama in this refaced kitchen. Cambria countertop in Weybourne, include a waterfall side on the peninsula that elevate the design. An elegant backslash in a taupe ceramic adds a subtle backdrop.
Photography: Christian Giannelli
www.christiangiannelli.com/

Idéer för mellanstora funkis badrum med dusch, med släta luckor, skåp i ljust trä, en dusch i en alkov, en toalettstol med separat cisternkåpa, grå kakel, porslinskakel, grå väggar, klinkergolv i porslin, ett undermonterad handfat, bänkskiva i akrylsten, vitt golv och med dusch som är öppen

Tony Soluri
Idéer för stora funkis en-suite badrum, med släta luckor, skåp i ljust trä, grå kakel, porslinskakel, klinkergolv i porslin, bänkskiva i akrylsten, grått golv, en dubbeldusch, ett integrerad handfat och med dusch som är öppen
Idéer för stora funkis en-suite badrum, med släta luckor, skåp i ljust trä, grå kakel, porslinskakel, klinkergolv i porslin, bänkskiva i akrylsten, grått golv, en dubbeldusch, ett integrerad handfat och med dusch som är öppen

Bild på ett mellanstort funkis vit vitt kök, med en rustik diskho, gröna skåp, bänkskiva i kvarts, vitt stänkskydd, stänkskydd i keramik, rostfria vitvaror, ljust trägolv, en halv köksö, brunt golv och skåp i shakerstil

In order to meld with the clean lines of this contemporary Boulder residence, lights were detailed such that they float each step at night. This hidden lighting detail was the perfect complement to the cascading hardscape.
Architect: Mosaic Architects, Boulder Colorado
Landscape Architect: R Design, Denver Colorado
Photographer: Jim Bartsch Photography
Key Words: Lights under stairs, step lights, lights under treads, stair lighting, exterior stair lighting, exterior stairs, outdoor stairs outdoor stair lighting, landscape stair lighting, landscape step lighting, outdoor step lighting, LED step lighting, LED stair Lighting, hardscape lighting, outdoor lighting, exterior lighting, lighting designer, lighting design, contemporary exterior, modern exterior, contemporary exterior lighting, exterior modern, modern exterior lighting, modern exteriors, contemporary exteriors, modern lighting, modern lighting, modern lighting design, modern lighting, modern design, modern lighting design, modern design

This kitchen proves small East sac bungalows can have high function and all the storage of a larger kitchen. A large peninsula overlooks the dining and living room for an open concept. A lower countertop areas gives prep surface for baking and use of small appliances. Geometric hexite tiles by fireclay are finished with pale blue grout, which complements the upper cabinets. The same hexite pattern was recreated by a local artist on the refrigerator panes. A textured striped linen fabric by Ralph Lauren was selected for the interior clerestory windows of the wall cabinets.

Inredning av ett modernt grå grått l-kök, med en nedsänkt diskho, släta luckor, grå skåp, grått stänkskydd, svarta vitvaror och grått golv

A custom walk-in with the exact location, size and type of storage that TVCI's customer desired. The benefit of hiring a custom cabinet maker.
Inspiration för stora moderna walk-in-closets för könsneutrala, med luckor med upphöjd panel, vita skåp, grått golv och kalkstensgolv
Inspiration för stora moderna walk-in-closets för könsneutrala, med luckor med upphöjd panel, vita skåp, grått golv och kalkstensgolv

The spacious great room in this home, completed in 2017, is open to the kitchen and features a linear fireplace on a floating honed limestone hearth, supported by hidden steel brackets, extending the full width between the two floor to ceiling windows. The custom oak shelving forms a display case with individual lights for each section allowing the homeowners to showcase favorite art objects. The ceiling features a step and hidden LED cove lighting to provide a visual separation for this area from the adjacent kitchen and informal dining areas. The rug and furniture were selected by the homeowners for everyday comfort as this is the main TV watching and hangout room in the home. A casual dining area provides seating for 6 or more and can also function as a game table. In the background is the 3 seasons room accessed by a floor-to-ceiling sliding door that opens 2/3 to provide easy flow for entertaining.

Modern Bathroom
Idéer för att renovera ett litet funkis vit vitt badrum med dusch, med skåp i ljust trä, en dusch i en alkov, en toalettstol med hel cisternkåpa, brun kakel, keramikplattor, bruna väggar, mosaikgolv, ett nedsänkt handfat, bänkskiva i kvartsit, brunt golv och dusch med skjutdörr
Idéer för att renovera ett litet funkis vit vitt badrum med dusch, med skåp i ljust trä, en dusch i en alkov, en toalettstol med hel cisternkåpa, brun kakel, keramikplattor, bruna väggar, mosaikgolv, ett nedsänkt handfat, bänkskiva i kvartsit, brunt golv och dusch med skjutdörr

A full Corian shower in bright white ensures that this small bathroom will never feel cramped. A recessed niche with back-lighting is a fun way to add an accent detail within the shower. The niche lighting can also act as a night light for guests that are sleeping in the main basement space.
Photos by Spacecrafting Photography

Idéer för att renovera ett litet funkis svart svart badrum, med släta luckor, svarta skåp, en öppen dusch, en toalettstol med hel cisternkåpa, vit kakel, tunnelbanekakel, vita väggar, ett fristående handfat, vitt golv och med dusch som är öppen
849 301 foton på modern design och inredning
2





















