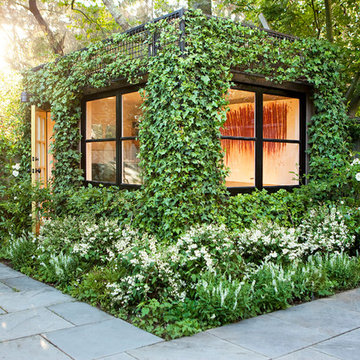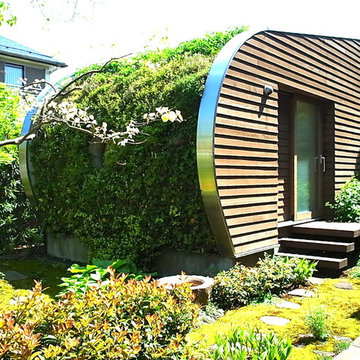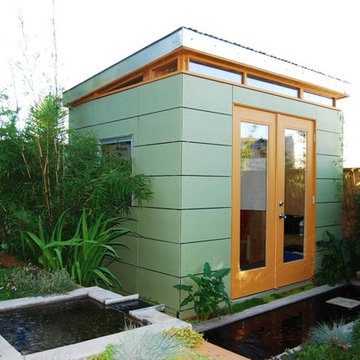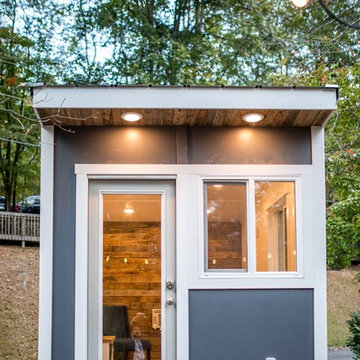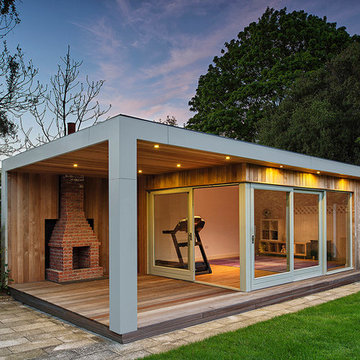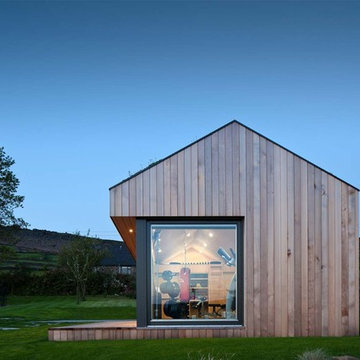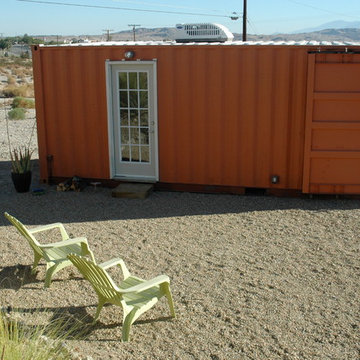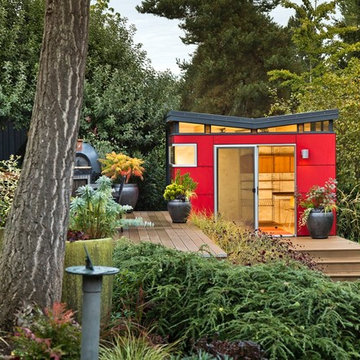30 foton på modern design och inredning
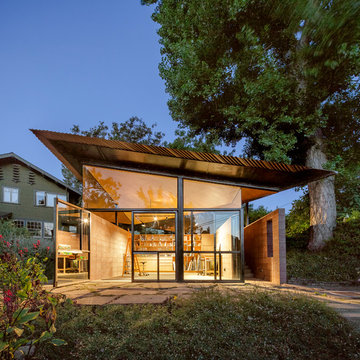
A free-standing painting and drawing studio, distinctly contemporary but complementary to the existing historic shingle-style residence. Together the sequence from house to deck to courtyard to breezeway to studio interior is a choreography of movement and space, seamlessly integrating site, topography, and horizon.
Images by Steve King Architectural Photography.
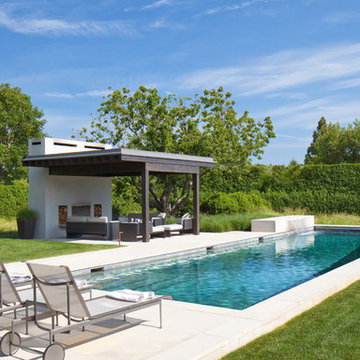
© Anthony Crisafulli 2015
Idéer för funkis pooler på baksidan av huset, med en fontän
Idéer för funkis pooler på baksidan av huset, med en fontän
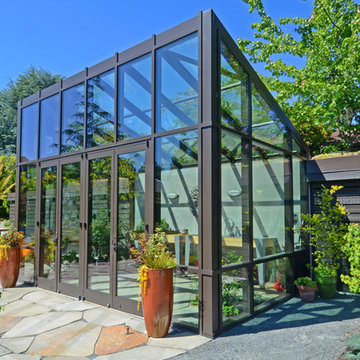
Jeffrey Coupland Photography & Berger Partnership
Exempel på en modern garage och förråd, med växthus
Exempel på en modern garage och förråd, med växthus
Hitta den rätta lokala yrkespersonen för ditt projekt
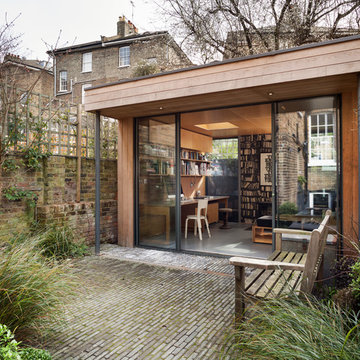
Photography by Mat Clayton
Exempel på ett modernt fristående kontor, studio eller verkstad
Exempel på ett modernt fristående kontor, studio eller verkstad
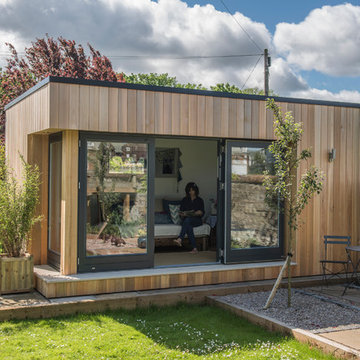
One of our Lowlander 2 Garden Rooms creating a relaxing retreat in the corner of a beautiful Edinburgh garden.
JML Garden Rooms
Idéer för att renovera ett funkis fristående gästhus
Idéer för att renovera ett funkis fristående gästhus
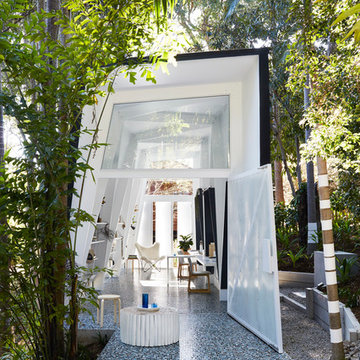
Architecture by Marc&Co
Build by MCD Constructions
InteriorStyling by IndigoJungle
Landscaping by Steven Clegg Design
Photography by Alicia Taylor
Idéer för ett litet modernt hus
Idéer för ett litet modernt hus
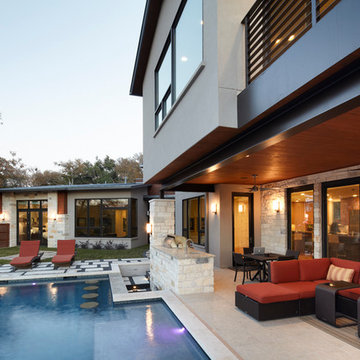
Nestled in the established yet evolving Rollingwood area, this modern five-star green home responds to the unique challenges and opportunities offered by an infill lot environment and the broader context of the neighborhood and Austin. The program goals required utilizing sustainable design elements while emphasizing casual entertaining and the indoor /outdoor lifestyle of the Owner. A corridor view to the North, a western rear exposure, and a need for privacy from neighboring houses, inspires in a "Y"-shaped concept that focuses primarily toward the side rather than the rear of the property. Carefully placed glazing and a marriage of interior and exterior materials transition smoothly inside and out, while the pool sits snug against the house to create drama and flow to the exterior rooms of the rear court. Existing trees, thick masonry walls, and deep roof overhangs buffer the sun, while sustainable selections and concepts including rainwater harvesting result in an environmentally-friendly home within a cost-conscious budget.
Andrew Pogue Photography
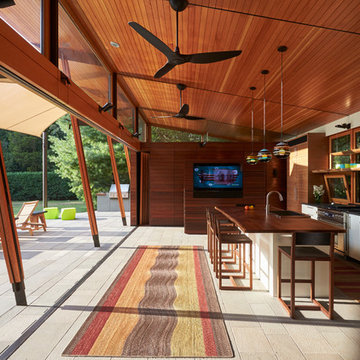
Sunlight fills the warm kitchen and dining space - perfect for a meal after a long family swim session. The television wall screens access to a bathroom and laundry room.
Tim Wilkes Photography
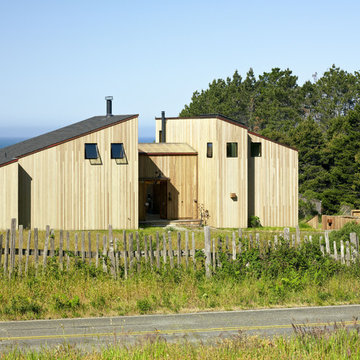
The house and its guest house are a composition of iconic shed volumes sited between Highway 1 to the East and the end of a cul-de-sac to the West. The Eastern façade lends a sense of privacy and protection from the highway, with a smaller entrance, high windows, and thickened wall. The exposed framing of the thickened wall creates a floor to ceiling feature for books in the living room. The Western façade, with large glass barn doors and generous windows, opens the house to the garden, The Sea Ranch, and the ocean beyond. Connecting the two façades, an enclosed central porch serves as a dual entrance and favorite gathering space. With its pizza oven and easy indoor/outdoor connections, the porch becomes an outdoor kitchen, an extension of the main living space, and the heart of the house.
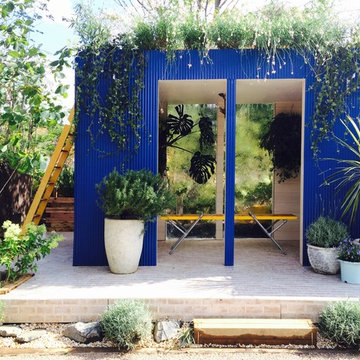
第2回全日本フラワー&ガーデン選手権2015 入賞
設計デザインを担当させていただきました。
Idéer för att renovera ett funkis fristående trädgårdsskjul
Idéer för att renovera ett funkis fristående trädgårdsskjul
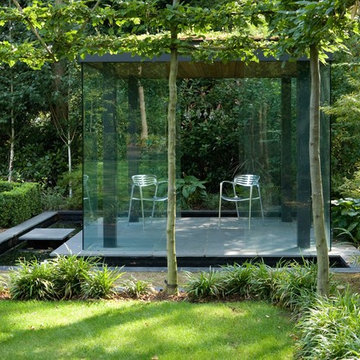
Marianne Marjerus
Modern inredning av en liten fristående garage och förråd
Modern inredning av en liten fristående garage och förråd
30 foton på modern design och inredning
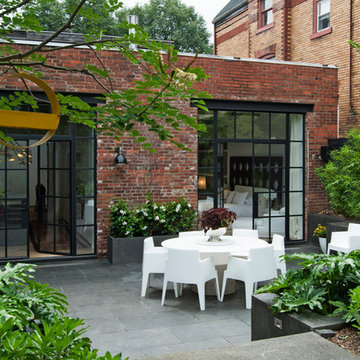
Photo: Adrienne DeRosa © 2015 Houzz
"Keeping our roots in the city, we had to work with what we were given as far as outdoor space," Will says. When he and Stacy took claim of the property, the back of the building was just what one might expect of an old commercial building. "The original structure was built in 1923 for use as a mechanic’s garage," he describes. "It was complete with a ramp to get the cars from the back alley down to the concrete shop floor."
The design of the garden took shape around the couple's affinity for the black basalt pavers. Stacy found them in Washington State, and they were used to match the materials for the garden's retaining walls. The dark material offers the outside area a sense of structure without feeling hard or stark.
Glass doors leading into the house through the kitchen and master bedroom offer immediate access to the outside, making the garden a true extension of the home.
1



















