96 foton på modern entré, med en tvådelad stalldörr
Sortera efter:
Budget
Sortera efter:Populärt i dag
1 - 20 av 96 foton
Artikel 1 av 3

Having been neglected for nearly 50 years, this home was rescued by new owners who sought to restore the home to its original grandeur. Prominently located on the rocky shoreline, its presence welcomes all who enter into Marblehead from the Boston area. The exterior respects tradition; the interior combines tradition with a sparse respect for proportion, scale and unadorned beauty of space and light.
This project was featured in Design New England Magazine. http://bit.ly/SVResurrection
Photo Credit: Eric Roth

Entry with Dutch door beyond the Dining Room with stair to reading room mezzanine above
Bild på en mellanstor funkis ingång och ytterdörr, med vita väggar, betonggolv, en tvådelad stalldörr, mörk trädörr och grått golv
Bild på en mellanstor funkis ingång och ytterdörr, med vita väggar, betonggolv, en tvådelad stalldörr, mörk trädörr och grått golv
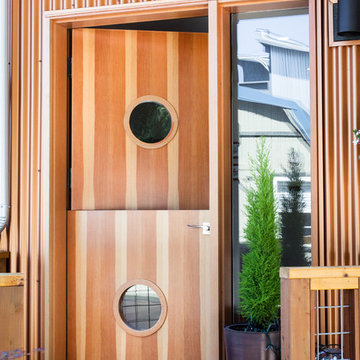
Location: Camano Island, WA
Photography: Matt Wright
Idéer för en modern entré, med en tvådelad stalldörr
Idéer för en modern entré, med en tvådelad stalldörr
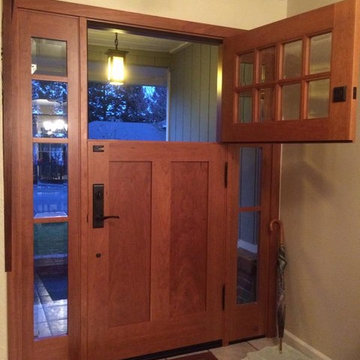
Bild på en stor funkis ingång och ytterdörr, med en tvådelad stalldörr, gula väggar och mellanmörk trädörr
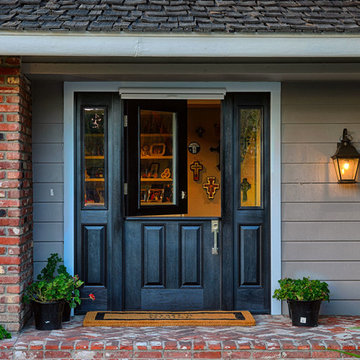
72 inch Entry with Dutch Door and 2 sidelights. Included retractable screen.
Exempel på en stor modern ingång och ytterdörr, med grå väggar, en tvådelad stalldörr och en svart dörr
Exempel på en stor modern ingång och ytterdörr, med grå väggar, en tvådelad stalldörr och en svart dörr
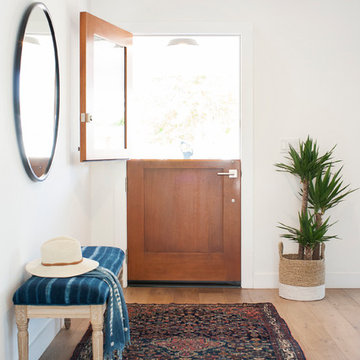
Lane Dittoe
Inspiration för en mellanstor funkis ingång och ytterdörr, med vita väggar, mellanmörkt trägolv, en tvådelad stalldörr, mellanmörk trädörr och brunt golv
Inspiration för en mellanstor funkis ingång och ytterdörr, med vita väggar, mellanmörkt trägolv, en tvådelad stalldörr, mellanmörk trädörr och brunt golv
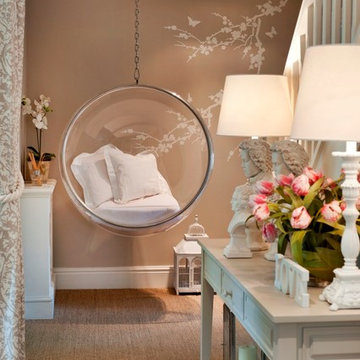
The bubble chair is a favourite with guests, children and adults alike! With soft warm lighting illuminating the hand painted blossom, it truly is a lovely spot to curl up in.
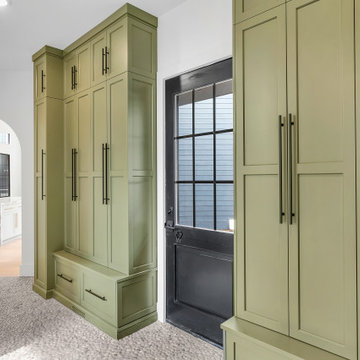
View of catwalk from right wing
Idéer för att renovera ett mycket stort funkis kapprum, med vita väggar, betonggolv, en tvådelad stalldörr, en svart dörr och beiget golv
Idéer för att renovera ett mycket stort funkis kapprum, med vita väggar, betonggolv, en tvådelad stalldörr, en svart dörr och beiget golv
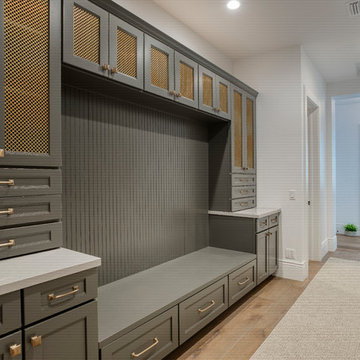
Inspiration för mellanstora moderna kapprum, med grå väggar, mellanmörkt trägolv, brunt golv, en tvådelad stalldörr och en grå dörr
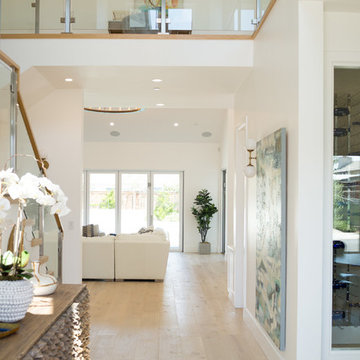
This Dover Shores, Newport Beach home was built with a young hip Newport Beach family in mind. Bright and airy finishes were used throughout, with a modern twist. The palette is neutral with lots of geometric blacks, whites and grays. Cement tile, beautiful hardwood floors and natural stone were used throughout. The designer collaborated with the builder on all finishes and fixtures inside and out to create an inviting and impressive home. Lane_Dittoe
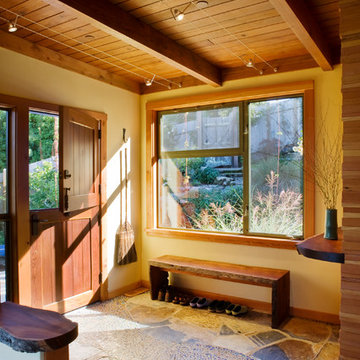
Emily Hagopian, Leger Wanaselja Architecture
Bild på en mellanstor funkis foajé, med gula väggar, en tvådelad stalldörr och mellanmörk trädörr
Bild på en mellanstor funkis foajé, med gula väggar, en tvådelad stalldörr och mellanmörk trädörr
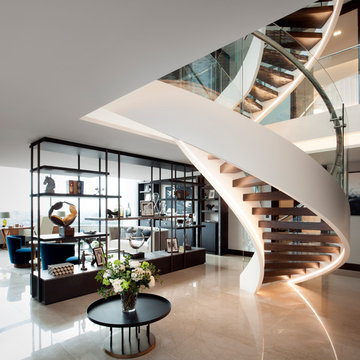
Photography: Philip Vile
Exempel på en stor modern hall, med beige väggar, marmorgolv, en tvådelad stalldörr, mörk trädörr och beiget golv
Exempel på en stor modern hall, med beige väggar, marmorgolv, en tvådelad stalldörr, mörk trädörr och beiget golv
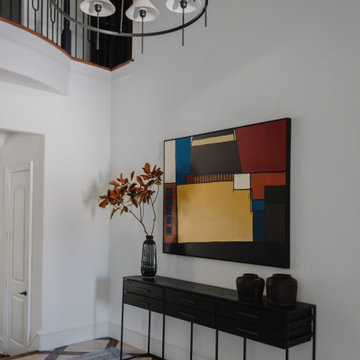
A fifteen year old home is redesigned for peaceful and practical living. An upgrade in first impressions includes a clean and modern foyer joined by a sophisticated wine and whisky room. Small, yet dramatic changes provide personal spaces to relax, unwind, and entertain.
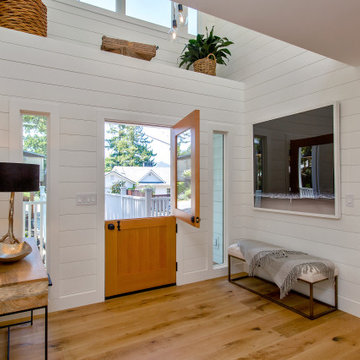
Foto på en funkis entré, med vita väggar, mellanmörkt trägolv, en tvådelad stalldörr, mellanmörk trädörr och brunt golv
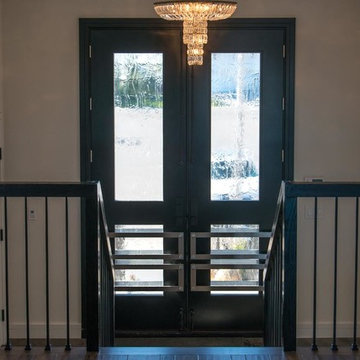
Modern inredning av en mellanstor ingång och ytterdörr, med vita väggar, mörkt trägolv, en tvådelad stalldörr, glasdörr och brunt golv
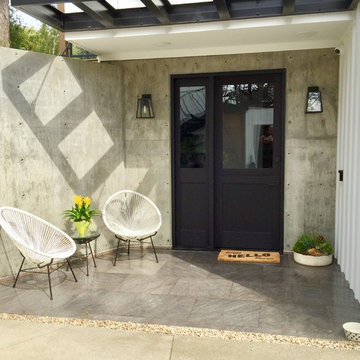
Idéer för att renovera en funkis ingång och ytterdörr, med en tvådelad stalldörr, en svart dörr, grå väggar och grått golv
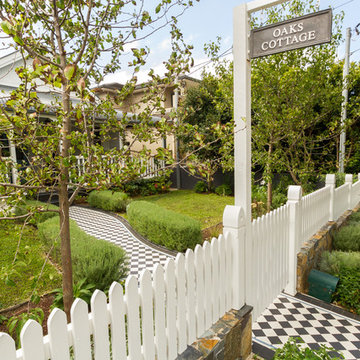
Inredning av en modern mellanstor ingång och ytterdörr, med vita väggar, en tvådelad stalldörr och en grön dörr
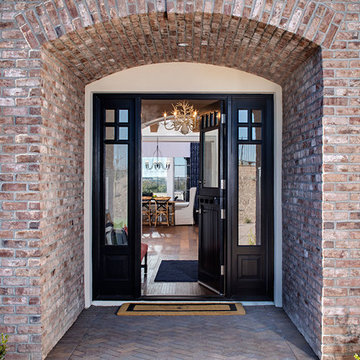
Zack Benson Photography
Idéer för en modern ingång och ytterdörr, med en tvådelad stalldörr och en svart dörr
Idéer för en modern ingång och ytterdörr, med en tvådelad stalldörr och en svart dörr
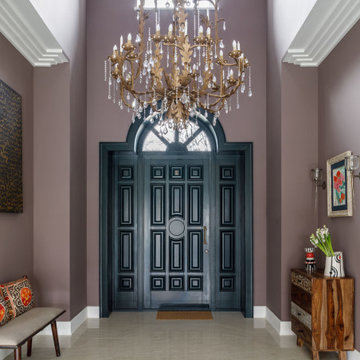
Modern inredning av en mellanstor ingång och ytterdörr, med klinkergolv i porslin, en tvådelad stalldörr, en grön dörr och beiget golv
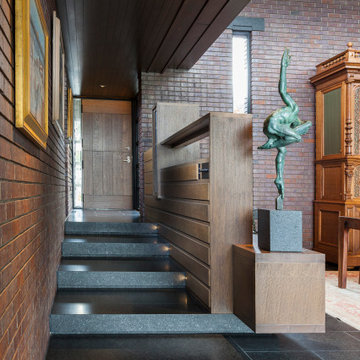
A tea pot, being a vessel, is defined by the space it contains, it is not the tea pot that is important, but the space.
Crispin Sartwell
Located on a lake outside of Milwaukee, the Vessel House is the culmination of an intense 5 year collaboration with our client and multiple local craftsmen focused on the creation of a modern analogue to the Usonian Home.
As with most residential work, this home is a direct reflection of it’s owner, a highly educated art collector with a passion for music, fine furniture, and architecture. His interest in authenticity drove the material selections such as masonry, copper, and white oak, as well as the need for traditional methods of construction.
The initial diagram of the house involved a collection of embedded walls that emerge from the site and create spaces between them, which are covered with a series of floating rooves. The windows provide natural light on three sides of the house as a band of clerestories, transforming to a floor to ceiling ribbon of glass on the lakeside.
The Vessel House functions as a gallery for the owner’s art, motorcycles, Tiffany lamps, and vintage musical instruments – offering spaces to exhibit, store, and listen. These gallery nodes overlap with the typical house program of kitchen, dining, living, and bedroom, creating dynamic zones of transition and rooms that serve dual purposes allowing guests to relax in a museum setting.
Through it’s materiality, connection to nature, and open planning, the Vessel House continues many of the Usonian principles Wright advocated for.
Overview
Oconomowoc, WI
Completion Date
August 2015
Services
Architecture, Interior Design, Landscape Architecture
96 foton på modern entré, med en tvådelad stalldörr
1