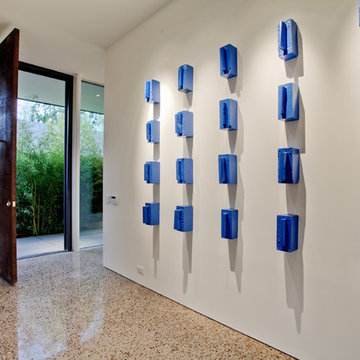163 foton på modern entré, med terrazzogolv
Sortera efter:
Budget
Sortera efter:Populärt i dag
1 - 20 av 163 foton
Artikel 1 av 3

Dans cette maison datant de 1993, il y avait une grande perte de place au RDCH; Les clients souhaitaient une rénovation totale de ce dernier afin de le restructurer. Ils rêvaient d'un espace évolutif et chaleureux. Nous avons donc proposé de re-cloisonner l'ensemble par des meubles sur mesure et des claustras. Nous avons également proposé d'apporter de la lumière en repeignant en blanc les grandes fenêtres donnant sur jardin et en retravaillant l'éclairage. Et, enfin, nous avons proposé des matériaux ayant du caractère et des coloris apportant du peps!

Mud room with black cabinetry, timber feature hooks, terrazzo floor tile, black steel framed rear door.
Inspiration för ett mellanstort funkis kapprum, med vita väggar, terrazzogolv och en svart dörr
Inspiration för ett mellanstort funkis kapprum, med vita väggar, terrazzogolv och en svart dörr

A wood entry door with metal bands inlaid flanked by glass panels and modern light sconces. Dekton panels finish out the cladding at this unique entry
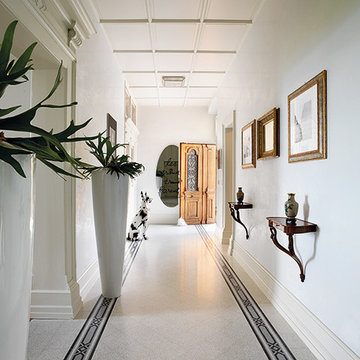
Idéer för att renovera en mellanstor funkis foajé, med vita väggar, terrazzogolv, en dubbeldörr och en vit dörr
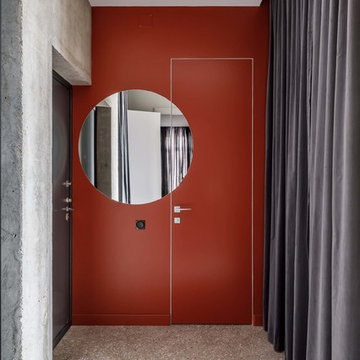
Inspiration för en funkis ingång och ytterdörr, med orange väggar, terrazzogolv, en enkeldörr, en svart dörr och grått golv
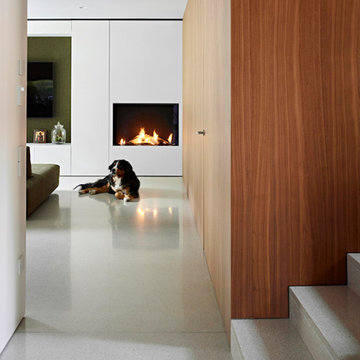
rivestimento in legno,
Idéer för en modern foajé, med terrazzogolv och grått golv
Idéer för en modern foajé, med terrazzogolv och grått golv
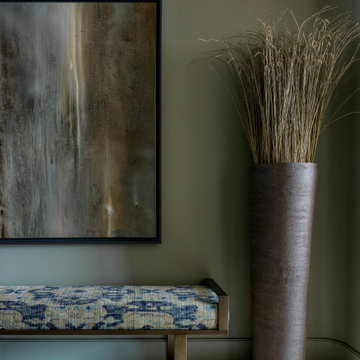
Exempel på en mellanstor modern farstu, med gröna väggar, terrazzogolv och vitt golv
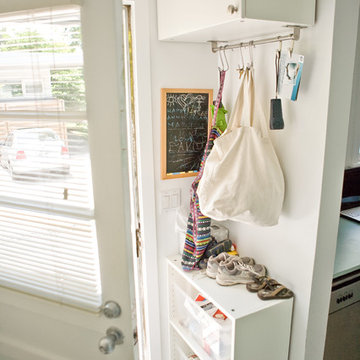
Inspiration för ett litet funkis kapprum, med vita väggar och terrazzogolv
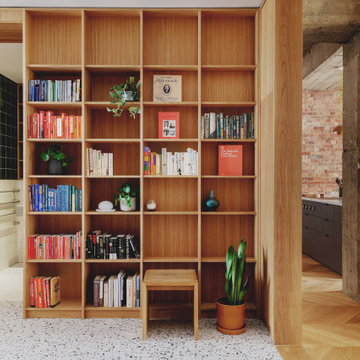
On entering the apartment, one is brought
directly into the library space. This
rectangular room is lined entirely in solid
European oak joinery, incorporating
bookshelves and hidden storage within a
precisely calibrated array of vertical and
horizontal elements. These establish a calm
and welcoming atmosphere to the space.
Large format terrazzo tiles pick up the warm
oak tones and align with the oak joinery
panelling.

Gut Renovation of the buildings lobby.
Idéer för en stor modern hall, med grå väggar, terrazzogolv, en dubbeldörr, metalldörr och vitt golv
Idéer för en stor modern hall, med grå väggar, terrazzogolv, en dubbeldörr, metalldörr och vitt golv
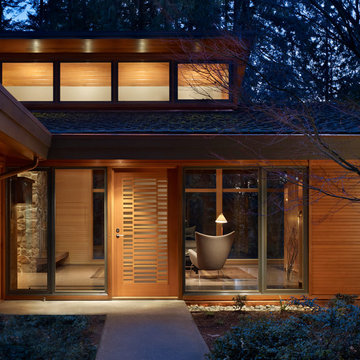
The Lake Forest Park Renovation was a top-to-bottom renovation of a 50's Northwest Contemporary house located 25 miles north of Seattle.
Photo: Benjamin Benschneider
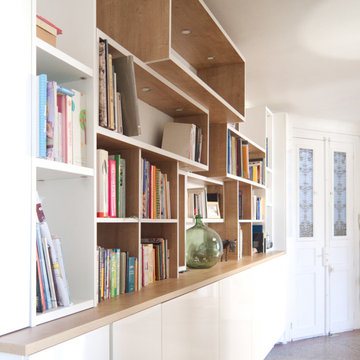
Exempel på en stor modern hall, med vita väggar, terrazzogolv och beiget golv
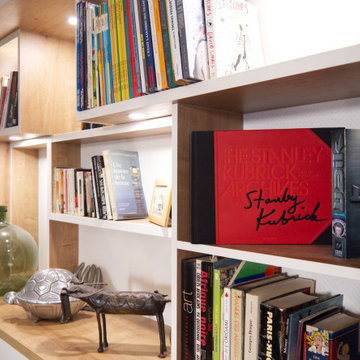
Inspiration för stora moderna hallar, med vita väggar, terrazzogolv och beiget golv
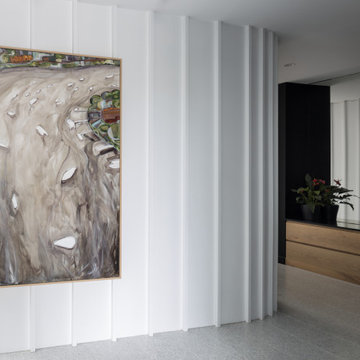
Inspiration för en mellanstor funkis foajé, med vita väggar, terrazzogolv, en pivotdörr, glasdörr och grått golv
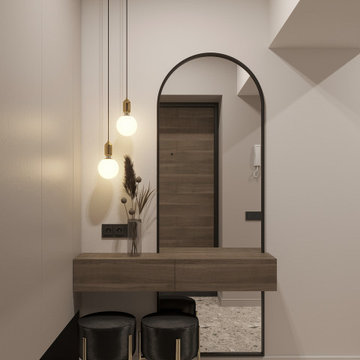
Inspiration för en mellanstor funkis hall, med beige väggar, terrazzogolv, en enkeldörr, mellanmörk trädörr och beiget golv

Period Entrance Hallway
Inredning av en modern mellanstor foajé, med gröna väggar, terrazzogolv, en dubbeldörr, en grön dörr och flerfärgat golv
Inredning av en modern mellanstor foajé, med gröna väggar, terrazzogolv, en dubbeldörr, en grön dörr och flerfärgat golv
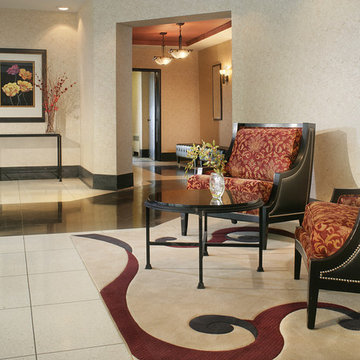
The richly colored lobby seating area in this award-winning project provides a warm, comfortable place to wait for guests or a ride. Terrazzo black tiles form a natural pathway to the elevator
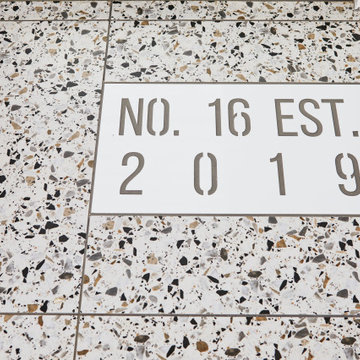
A stamp for history's sake
Inredning av en modern mellanstor foajé, med vita väggar, terrazzogolv, en enkeldörr, mörk trädörr och vitt golv
Inredning av en modern mellanstor foajé, med vita väggar, terrazzogolv, en enkeldörr, mörk trädörr och vitt golv
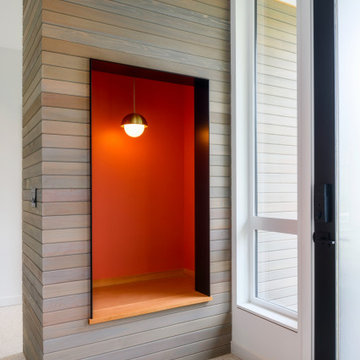
Modern inredning av en mellanstor foajé, med vita väggar, terrazzogolv, en enkeldörr, glasdörr och vitt golv
163 foton på modern entré, med terrazzogolv
1
