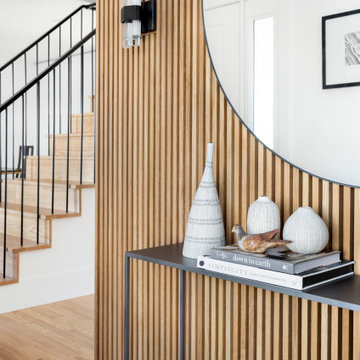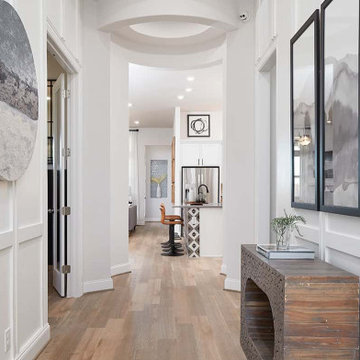464 foton på modern entré
Sortera efter:
Budget
Sortera efter:Populärt i dag
1 - 20 av 464 foton
Artikel 1 av 3

Inspiration för en stor funkis hall, med klinkergolv i porslin, en pivotdörr, mörk trädörr och grått golv

Foto på en stor funkis foajé, med vita väggar, kalkstensgolv, en enkeldörr, mellanmörk trädörr och grått golv

A custom walnut slat wall feature elevates this mudroom wall while providing easily accessible hooks.
Idéer för små funkis kapprum, med vita väggar, ljust trägolv och brunt golv
Idéer för små funkis kapprum, med vita väggar, ljust trägolv och brunt golv

This new house is located in a quiet residential neighborhood developed in the 1920’s, that is in transition, with new larger homes replacing the original modest-sized homes. The house is designed to be harmonious with its traditional neighbors, with divided lite windows, and hip roofs. The roofline of the shingled house steps down with the sloping property, keeping the house in scale with the neighborhood. The interior of the great room is oriented around a massive double-sided chimney, and opens to the south to an outdoor stone terrace and gardens. Photo by: Nat Rea Photography
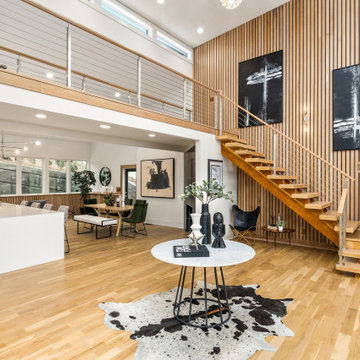
Take a home that has seen many lives and give it yet another one! This entry foyer got opened up to the kitchen and now gives the home a flow it had never seen.

The exterior siding slides into the interior spaces at specific moments, contrasting with the interior designer's bold color choices to create a sense of the unexpected. Photography: Andrew Pogue Photography.

Dans cette maison datant de 1993, il y avait une grande perte de place au RDCH; Les clients souhaitaient une rénovation totale de ce dernier afin de le restructurer. Ils rêvaient d'un espace évolutif et chaleureux. Nous avons donc proposé de re-cloisonner l'ensemble par des meubles sur mesure et des claustras. Nous avons également proposé d'apporter de la lumière en repeignant en blanc les grandes fenêtres donnant sur jardin et en retravaillant l'éclairage. Et, enfin, nous avons proposé des matériaux ayant du caractère et des coloris apportant du peps!

Gentle natural light filters through a timber screened outdoor space, creating a calm and breezy undercroft entry to this inner-city cottage.
Idéer för en mellanstor modern ingång och ytterdörr, med svarta väggar, betonggolv, en skjutdörr och en svart dörr
Idéer för en mellanstor modern ingång och ytterdörr, med svarta väggar, betonggolv, en skjutdörr och en svart dörr

We assisted with building and furnishing this model home.
The entry way is two story. We kept the furnishings minimal, simply adding wood trim boxes.

This Australian-inspired new construction was a successful collaboration between homeowner, architect, designer and builder. The home features a Henrybuilt kitchen, butler's pantry, private home office, guest suite, master suite, entry foyer with concealed entrances to the powder bathroom and coat closet, hidden play loft, and full front and back landscaping with swimming pool and pool house/ADU.

Ремонт с 0 в трёхкомнатной квартире под ключ
Inredning av en modern mellanstor ingång och ytterdörr, med grå väggar, laminatgolv, en enkeldörr, en vit dörr och beiget golv
Inredning av en modern mellanstor ingång och ytterdörr, med grå väggar, laminatgolv, en enkeldörr, en vit dörr och beiget golv
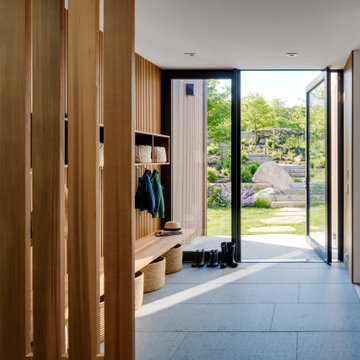
Modern inredning av ett stort kapprum, med bruna väggar, en pivotdörr, glasdörr och grått golv

Welcome home! Make a statement with this moulding wall!
JL Interiors is a LA-based creative/diverse firm that specializes in residential interiors. JL Interiors empowers homeowners to design their dream home that they can be proud of! The design isn’t just about making things beautiful; it’s also about making things work beautifully. Contact us for a free consultation Hello@JLinteriors.design _ 310.390.6849_ www.JLinteriors.design
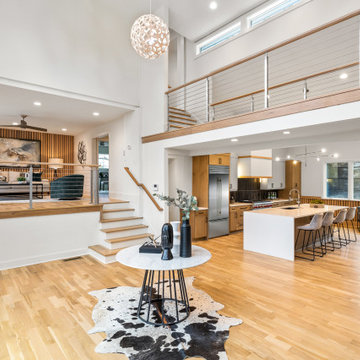
Take a home that has seen many lives and give it yet another one! This entry foyer got opened up to the kitchen and now gives the home a flow it had never seen.

This new house is located in a quiet residential neighborhood developed in the 1920’s, that is in transition, with new larger homes replacing the original modest-sized homes. The house is designed to be harmonious with its traditional neighbors, with divided lite windows, and hip roofs. The roofline of the shingled house steps down with the sloping property, keeping the house in scale with the neighborhood. The interior of the great room is oriented around a massive double-sided chimney, and opens to the south to an outdoor stone terrace and gardens. Photo by: Nat Rea Photography

Bild på en mellanstor funkis hall, med vita väggar, en enkeldörr, metalldörr och grått golv

White mudroom built-ins with beadboard locker and polished nickel hardware. Custom white built-in cabinets with white oak hardwood flooring and polished nickel hardware.

CSH #65 T house
オークの表情が美しいエントランス。
夜はスリットから印象的な照明の光が漏れる様、演出を行っています。
Foto på en mellanstor funkis hall, med ljust trägolv, en enkeldörr och ljus trädörr
Foto på en mellanstor funkis hall, med ljust trägolv, en enkeldörr och ljus trädörr
464 foton på modern entré
1
